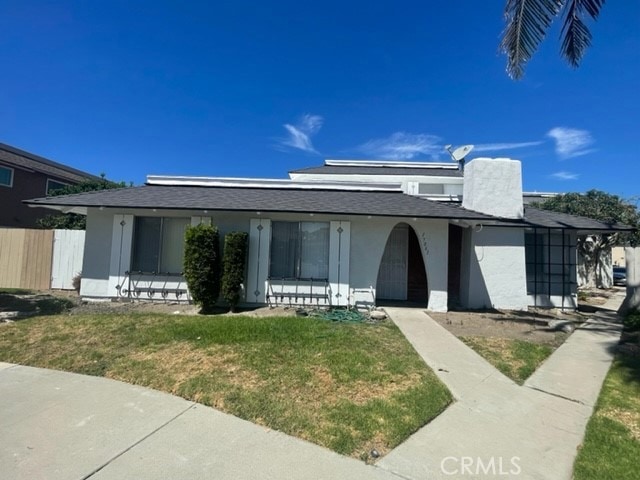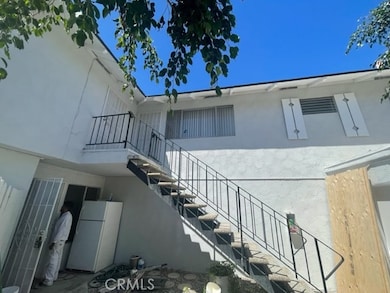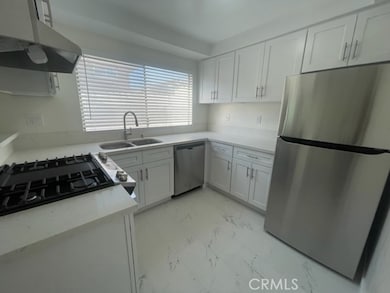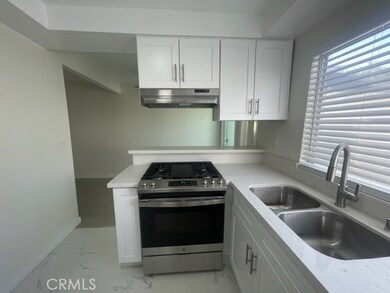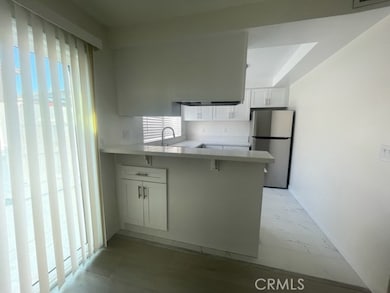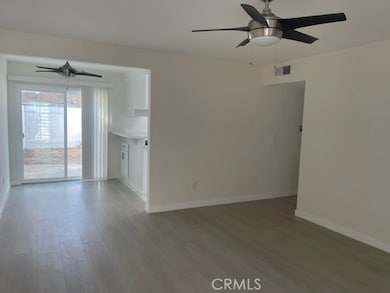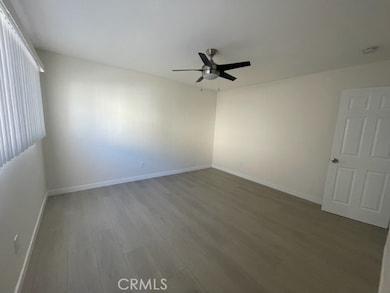17061 Grove Cir Unit 4 Huntington Beach, CA 92647
Highlights
- Craftsman Architecture
- Quartz Countertops
- Cul-De-Sac
- Mesa View Middle School Rated A
- No HOA
- Double Pane Windows
About This Home
OCEAN BREEZE ALL DAY LONG: REMODELED 1 BEDROOM/ 1 BATH APARTMENT. UPSTAIRS UNIT. INCLUDES 1 CAR DETACHED GARAGE. ON QUIET CUL-DE-SAC. NEW KITCHEN APPLIANCES, NEW BATHROOM, CEILING FANS THROUGHOUT. LARGE BEDROOM, NEW LAMINATE FLOORS THROUGHOUT, NO CARPETING, KITCHEN COMPLETELY REMODELED WITH QUARTZ COUNTERS AND EAT IN BAR. LOTS OF STORAGE, EXCELLENT LOCATION, COMMUNITY PARK/ ELEMENTARY SCHOOL NEARBY, CLOSE TO FREEWAYS, SHOPS AND RESTAURANTS AND APPROXIMATELY 15 MINUTES TO BEACH. NEW FRIDGE INCLUDED, NO INTERIOR STEPS, SCREEN DOOR, COMMUNITY LAUNDRY DOWNSTAIRS, ONE GARAGE SPACE AND ONE ASSIGNED EXTERIOR SPOT. THIS UNIT IS IN A 4-PLX, ACCESS TO UNIT IS FROM THE NORTH SIDE OF THE BUILDING. STREET PARKING IS AVAILABLE TOO.
Listing Agent
Keller Williams Realty Brokerage Phone: 949-689-6464 License #01888449 Listed on: 09/09/2025

Property Details
Home Type
- Multi-Family
Year Built
- Built in 1967
Lot Details
- 3,426 Sq Ft Lot
- 1 Common Wall
- Cul-De-Sac
- Front Yard
Parking
- 1 Car Garage
- Parking Available
- Assigned Parking
Home Design
- Craftsman Architecture
- Quadruplex
- Entry on the 2nd floor
- Turnkey
- Asphalt Roof
- Stucco
Interior Spaces
- 700 Sq Ft Home
- 2-Story Property
- Ceiling Fan
- Double Pane Windows
- Dining Room
- Laundry Room
Kitchen
- Breakfast Bar
- Electric Oven
- Gas Cooktop
- Range Hood
- Dishwasher
- Quartz Countertops
Bedrooms and Bathrooms
- 1 Bedroom
- All Upper Level Bedrooms
- Remodeled Bathroom
- 1 Full Bathroom
- Bathtub with Shower
Home Security
- Carbon Monoxide Detectors
- Fire and Smoke Detector
Outdoor Features
- Patio
- Exterior Lighting
Location
- Suburban Location
Utilities
- Central Heating
- Underground Utilities
- Water Heater
Listing and Financial Details
- Security Deposit $2,500
- Rent includes gardener, sewer, trash collection, water
- 12-Month Minimum Lease Term
- Available 9/13/25
- Tax Lot 10
- Tax Tract Number 6326
- Assessor Parcel Number 11040105
Community Details
Overview
- No Home Owners Association
- 4 Units
Amenities
- Laundry Facilities
Recreation
- Bike Trail
Map
Source: California Regional Multiple Listing Service (CRMLS)
MLS Number: OC25210254
- 17071 Pinehurst Ln
- 6051 Summerdale Dr
- 6301 Warner Ave Unit 88
- 6301 Warner Ave Unit 40
- 17231 Lido Ln
- 17442 Coronado Ln
- 6600 Warner Ave Unit 50
- 6600 Warner Ave Unit 102
- 6600 Warner Ave
- 6672 Sun Dr Unit B
- 17042 Twain Ln
- 6171 Gumm Dr
- 6351 Gloria Dr
- 6292 Heil Ave
- 16542 Los Verdes Ln
- 16892 Limelight Cir Unit B
- 17301 Juniper Ln
- 16401 Mercier Ln
- 6611 Crista Palma Dr
- 5862 Raphael Dr
- 17061 Grove Cir Unit A
- 17061 Evergreen Cir Unit D
- 17131 Autumn Cir
- 6242 Warner Ave
- 17101 Springdale St
- 6401 Warner Ave
- 6441 Saint Paul Cir Unit B
- 6441 Saint Paul Cir Unit A
- 5825 View Cir
- 6600 Warner Ave Unit 130
- 6600 Warner Ave
- 6600 Warner Ave Unit 210
- 6600 Warner Ave Unit 56
- 6551 Warner Ave
- 6700 Warner Ave
- 6700 Warner Ave Unit FL1-ID10701A
- 6700 Warner Ave Unit FL2-ID10702A
- 6700 Warner Ave Unit FL1-ID4898A
- 6700 Warner Ave Unit FL1-ID3418A
- 6700 Warner Ave Unit FL2-ID10246A
