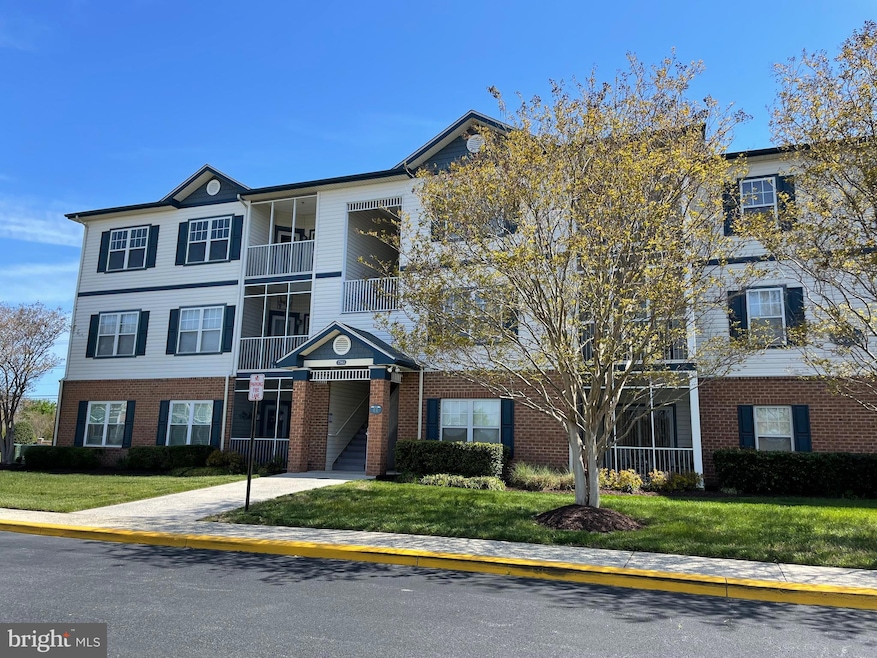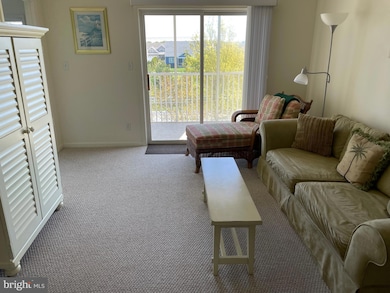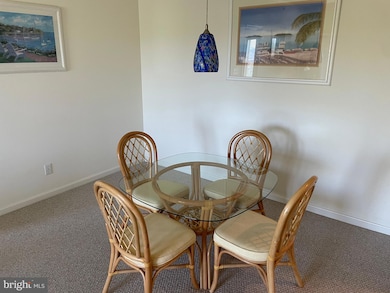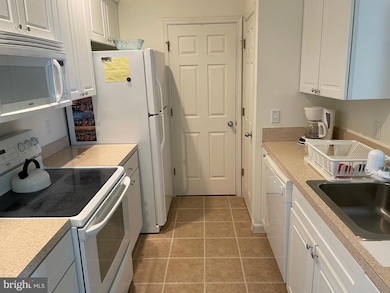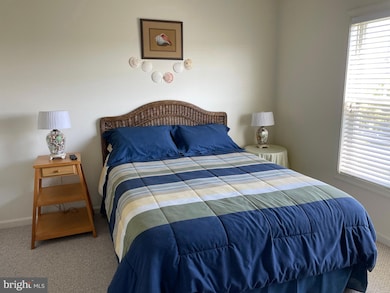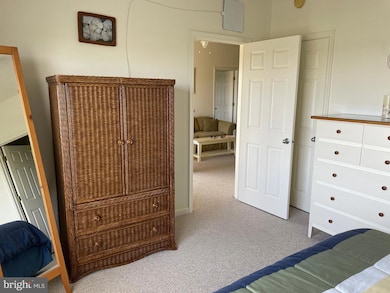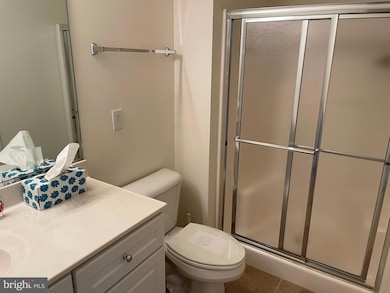Highlights
- Private Pool
- 3.17 Acre Lot
- No HOA
- Lewes Elementary School Rated A
- Open Floorplan
- Tennis Courts
About This Home
Discover the perfect blend of comfort and convenience in this fully furnished 2-bedroom condo, nestled within the vibrant Village of 5 Points community. Your gateway to endless amenities awaits. The unit can be rented furnished or unfurnished.
Listing Agent
(302) 841-0984 challriddle@cbanker.com Coldwell Banker Premier - Rehoboth Listed on: 07/25/2025

Condo Details
Home Type
- Condominium
Est. Annual Taxes
- $638
Year Built
- Built in 2004
Lot Details
- Property is in very good condition
Home Design
- Entry on the 3rd floor
- Flat Roof Shape
- Brick Exterior Construction
- Slab Foundation
- Shingle Roof
- Asphalt Roof
- Vinyl Siding
- Stick Built Home
Interior Spaces
- 1,052 Sq Ft Home
- Property has 1 Level
- Open Floorplan
- Partially Furnished
- Ceiling Fan
- Recessed Lighting
- Window Screens
- Insulated Doors
- Living Room
- Dining Room
Kitchen
- Galley Kitchen
- Electric Oven or Range
- Microwave
- Dishwasher
- Disposal
Flooring
- Carpet
- Ceramic Tile
Bedrooms and Bathrooms
- 2 Main Level Bedrooms
- En-Suite Primary Bedroom
- En-Suite Bathroom
- Walk-In Closet
- 2 Full Bathrooms
Laundry
- Laundry Room
- Stacked Washer and Dryer
Parking
- 2 Open Parking Spaces
- 2 Parking Spaces
- Parking Lot
Outdoor Features
- Private Pool
- Screened Patio
- Porch
Utilities
- Central Air
- Heat Pump System
- Electric Water Heater
Listing and Financial Details
- Residential Lease
- Security Deposit $1,875
- Tenant pays for all utilities, sewer, water, electricity
- Rent includes trash removal
- No Smoking Allowed
- 12-Month Lease Term
- Available 9/15/25
- $45 Application Fee
- Assessor Parcel Number 335-12.00-1.08-4303
Community Details
Overview
- No Home Owners Association
- Association fees include management, common area maintenance, pool(s), reserve funds, road maintenance, trash, exterior building maintenance
- $115 Other One-Time Fees
- Low-Rise Condominium
- Villages Of Five Points West Subdivision
Amenities
- Community Center
Recreation
- Tennis Courts
- Community Playground
- Community Pool
- Jogging Path
- Bike Trail
Pet Policy
- No Pets Allowed
Map
Source: Bright MLS
MLS Number: DESU2091568
APN: 335-12.00-1.08-4303
- 17300 N Village Main Blvd Unit 66
- 17054 N Brandt St Unit 1307
- 17054 N Brandt St Unit 1306
- 33192 N Village Loop Unit 5202
- 16876 N Hunters Run
- 33504 W Hunters Run
- 33120 N Village Loop Unit 2304
- 33672 E Hunters Run
- 33070 Grape Vine Ct
- 17289 Dorsey St
- 33743 Catching Cove
- 17199 Exton St
- 33659 E Hunters Run
- 33026 W Falling Creek St
- 33763 Catching Cove
- 16808 Hunters Turn
- 33766 Catching Cove
- 33768 Catching Cove
- 5 Bradford Ln
- 22076 Kintersburg Dr
- 17063 S Brandt St Unit 4203
- 17400 N Village Main Blvd Unit 14
- 33176 Denton St
- 21024 Stillwater Dr Unit SF13
- 21022 Wavecrest Terrace
- 33451 Mackenzie Way
- 17755 Whaling Ct
- 17444 Slipper Shell Way
- 17476 Slipper Shell Way Unit 18
- 34132 Clay Rd
- 17275 King Phillip Way Unit 1203
- 298 Lakeside Dr
- 28 Henlopen Gardens
- 36916 Crooked Hammock Way
- 34363 Summerlyn Dr Unit 201
- 33945 Middleton Cir Unit 8
- 0 Corkscrew Ct
- 34703 Villa Cir Unit 602
- 24258 Zinfandel Ln
- 12001 Old Vine Blvd
