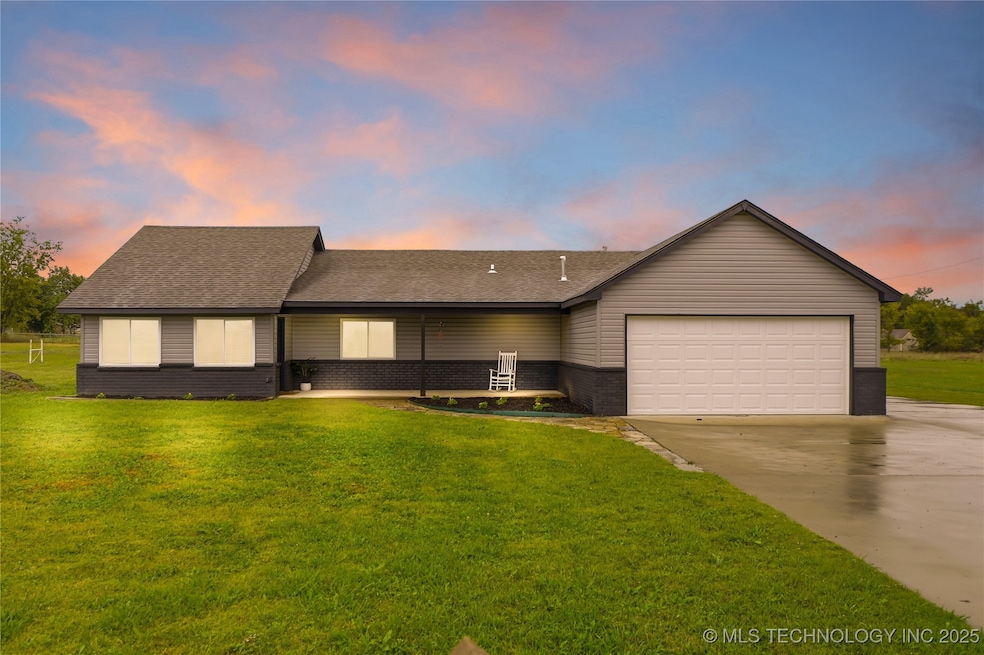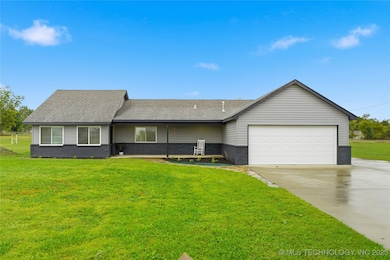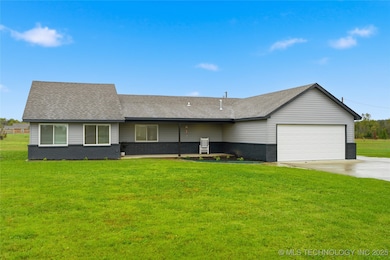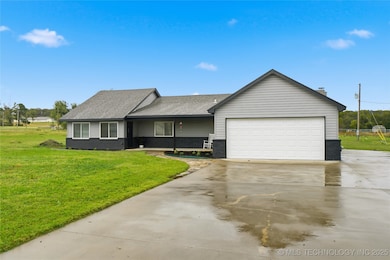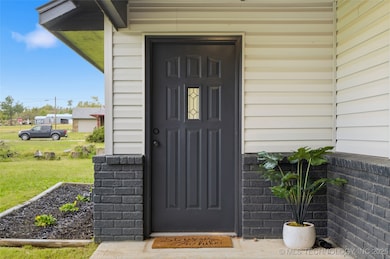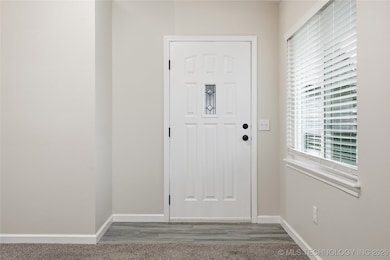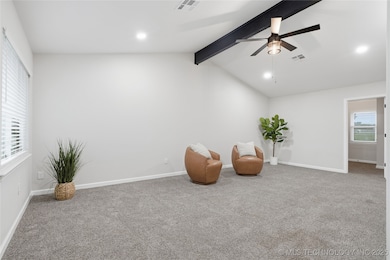17065 Honeysuckle Ln Claremore, OK 74019
Estimated payment $1,961/month
Highlights
- Horses Allowed On Property
- RV Access or Parking
- Vaulted Ceiling
- Justus-Tiawah Public School Rated A-
- Deck
- Granite Countertops
About This Home
USDA No Money Down Financing available - and the seller is highly motivated, so bring your offers!
Welcome to this stunning one-story, 4-bedroom, 2-bath ranch perfectly situated on 1.8 acres in Claremore! This home has undergone a complete transformation featuring a brand-new roof, all new drywall, updated kitchen and baths, and stylish modern finishes throughout. Every detail has been carefully refreshed to deliver a move-in-ready home that feels both spacious and inviting.
Inside, enjoy two separate living areas for comfort and connection. The first, a large and welcoming space on the
west side of the home, offers flexibility for gatherings or a formal living setup. The second living area, located just off the kitchen, features a cozy fireplace and double doors that open to a covered back patio - a perfect setup for entertaining or relaxing while overlooking your private acreage.
The open kitchen blends form and function with contemporary finishes, while each bedroom provides ample space for family, guests, or a home office. With fiber optic internet available, this home combines modern convenience with peaceful country living. Step outside to enjoy a property ready for your dreams - whether it's building a shop, pool, or garden oasis, there's plenty of space to make it your own. Choose from Sequoyah, Claremore, or Justice Tiawah Schools, each offering excellent educational options.
Home Details
Home Type
- Single Family
Est. Annual Taxes
- $1,089
Year Built
- Built in 1979
Lot Details
- 1.19 Acre Lot
- South Facing Home
Parking
- 2 Car Attached Garage
- Driveway
- RV Access or Parking
Home Design
- Brick Exterior Construction
- Slab Foundation
- Wood Frame Construction
- Fiberglass Roof
- Vinyl Siding
- Asphalt
Interior Spaces
- 1,736 Sq Ft Home
- 1-Story Property
- Wired For Data
- Vaulted Ceiling
- Ceiling Fan
- Wood Burning Fireplace
- Fireplace Features Blower Fan
- Vinyl Clad Windows
- Insulated Windows
- Fire and Smoke Detector
Kitchen
- Oven
- Stove
- Range
- Microwave
- Dishwasher
- Granite Countertops
- Quartz Countertops
- Disposal
Flooring
- Carpet
- Tile
Bedrooms and Bathrooms
- 4 Bedrooms
- 2 Full Bathrooms
Eco-Friendly Details
- Energy-Efficient Windows
- Energy-Efficient Insulation
Outdoor Features
- Deck
- Covered Patio or Porch
Schools
- Justus Tiawah Elementary School
- Claremore High School
Horse Facilities and Amenities
- Horses Allowed On Property
Utilities
- Zoned Heating and Cooling
- Heating System Uses Gas
- Gas Water Heater
- Aerobic Septic System
- High Speed Internet
- Phone Available
- Cable TV Available
Community Details
- No Home Owners Association
- Carefree Valley West Subdivision
Map
Home Values in the Area
Average Home Value in this Area
Tax History
| Year | Tax Paid | Tax Assessment Tax Assessment Total Assessment is a certain percentage of the fair market value that is determined by local assessors to be the total taxable value of land and additions on the property. | Land | Improvement |
|---|---|---|---|---|
| 2025 | $1,089 | $7,233 | $7,150 | $83 |
| 2024 | $1,089 | $10,957 | $10,877 | $80 |
| 2023 | $1,089 | $27,390 | $2,039 | $25,351 |
| 2022 | $1,201 | $12,951 | $1,700 | $11,251 |
| 2021 | $1,183 | $12,951 | $1,647 | $11,304 |
| 2020 | $1,108 | $12,574 | $1,603 | $10,971 |
| 2019 | $1,094 | $12,208 | $1,559 | $10,649 |
| 2018 | $1,061 | $11,852 | $1,498 | $10,354 |
| 2017 | $975 | $11,172 | $1,405 | $9,767 |
| 2016 | $981 | $10,847 | $1,364 | $9,483 |
| 2015 | $913 | $10,530 | $1,320 | $9,210 |
| 2014 | $894 | $10,224 | $1,275 | $8,949 |
Property History
| Date | Event | Price | List to Sale | Price per Sq Ft | Prior Sale |
|---|---|---|---|---|---|
| 11/10/2025 11/10/25 | For Sale | $354,000 | +42.2% | $204 / Sq Ft | |
| 09/15/2022 09/15/22 | Sold | $249,000 | 0.0% | $143 / Sq Ft | View Prior Sale |
| 08/12/2022 08/12/22 | Pending | -- | -- | -- | |
| 08/12/2022 08/12/22 | For Sale | $249,000 | -- | $143 / Sq Ft |
Purchase History
| Date | Type | Sale Price | Title Company |
|---|---|---|---|
| Warranty Deed | $65,000 | Apex Title | |
| Warranty Deed | -- | None Listed On Document | |
| Warranty Deed | $249,000 | -- | |
| Warranty Deed | $140,000 | Solberg Dean |
Mortgage History
| Date | Status | Loan Amount | Loan Type |
|---|---|---|---|
| Open | $140,000 | Credit Line Revolving | |
| Previous Owner | $244,489 | New Conventional |
Source: MLS Technology
MLS Number: 2546532
APN: 660008183
- 009 E 480 Rd
- 008 E 480 Rd
- 007 E 480 Rd
- 09 S 4200 Rd
- 03 S 4200 Rd
- 04 S 4200 Rd
- 05 S 4200 Rd
- 06 S 4200 Rd
- 21304 S 4200 Rd
- 0 S 4197 Rd
- 18402 E 480 Rd
- 19985 S Wind Ridge Dr
- 21788 S 4200 Rd
- 19962 S Windridge Dr
- 15552 E Hwy 20
- 22045 S Rocky Ridge Place
- 20964 S 4183 Rd
- 0 S 4190 Rd Unit 2529871
- 19112 E 480 Rd Unit b
- 19112 E 480 Rd Unit B
- 19805 S Lake Dr
- 13856 E Anderson Dr
- 13704 E Anderson Dr
- 3306 Harbour Town
- 3304 Harbour Town
- 800 Highland Ct
- 1400 W Blue Starr Dr
- 1903 S Lubbock Dr
- 2107 Cornerstone Ave Unit A
- 2404 Pheasant Dr
- 2500 Frederick Rd
- 10134 E King Place
- 20430 E 580 Rd
- 2025 N 432
- 809 SE 14th St
- 3660 W 530 Rd
- 13565 U S 169
- 955 Hamilton Falls
- 3029 Spring St
- 8916 N 155th E Ave
