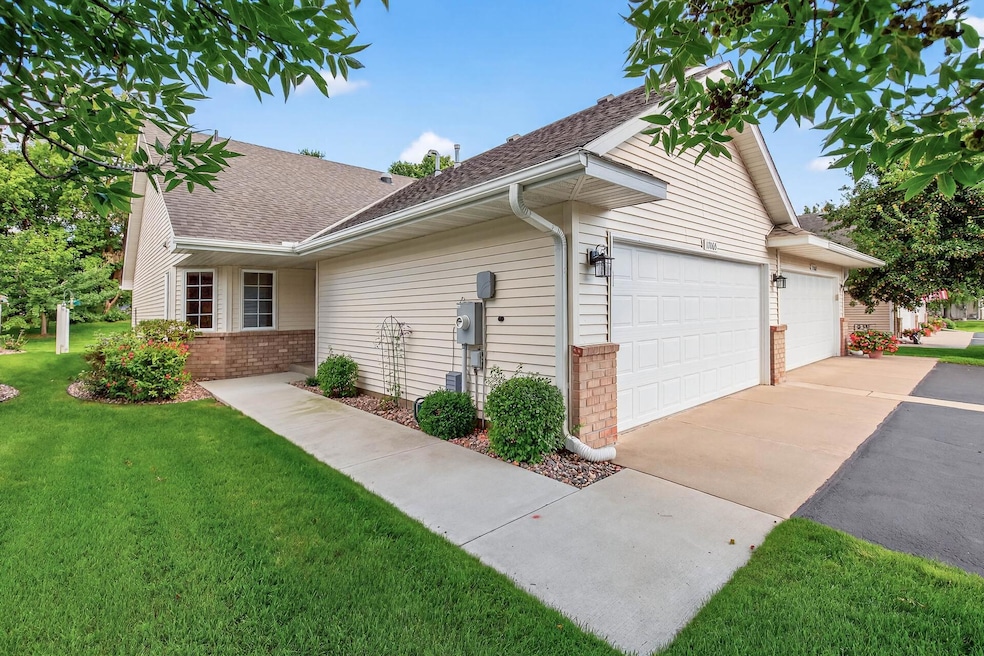17065 Pheasant Meadow Ln SW Prior Lake, MN 55372
Estimated payment $2,195/month
Highlights
- Vaulted Ceiling
- 2 Car Attached Garage
- Living Room
- Hidden Oaks Middle School Rated A-
- Patio
- 2-minute walk to Willows Park
About This Home
Welcome to this beautifully maintained 2-bedroom, 1-bathroom townhome offering the highly desired convenience of one-level living. Step inside to find newer vinyl plank flooring flowing throughout most of the home, while the spacious primary bedroom features fresh carpet, a ceiling fan, and a generous walk-in closet. The soaring vaulted ceiling with recessed lighting and solar tubes creates a bright, airy atmosphere in the living space, highlighted by a cozy gas fireplace perfect for cooler evenings.
Just off the entry, a sizable coat closet provides ample storage for outerwear, bags, and shoes. The kitchen is a chef’s delight with abundant cabinet space, generous counters ideal for meal prep or baking, and a newer, built-in microwave over the stove. A recently added space-saving stacked washer and dryer adds modern convenience, while the home’s systems are in top shape with a new water heater, furnace, and AC all installed in 2023.
The bathroom boasts dual sinks, ample vanity storage, and a built-in linen closet. Enjoy morning coffee or quiet evenings in the sunroom that overlooks the private back garden and opens to a charming concrete patio. Completing this home is a two-car garage with a built-in workbench and storage shelves, perfect for all your tools and gear. Ideally located near shopping, restaurants, coffee shops, schools, parks, and trails, this home offers comfort, convenience, and move-in-ready style.
Townhouse Details
Home Type
- Townhome
Est. Annual Taxes
- $2,492
Year Built
- Built in 1998
Lot Details
- 2,614 Sq Ft Lot
- Street terminates at a dead end
HOA Fees
- $400 Monthly HOA Fees
Parking
- 2 Car Attached Garage
- Insulated Garage
Interior Spaces
- 1,217 Sq Ft Home
- 1-Story Property
- Vaulted Ceiling
- Recessed Lighting
- Family Room with Fireplace
- Living Room
Kitchen
- Range
- Microwave
- Dishwasher
- Disposal
Bedrooms and Bathrooms
- 2 Bedrooms
- 1 Full Bathroom
Laundry
- Dryer
- Washer
Additional Features
- Patio
- Forced Air Heating and Cooling System
Community Details
- Association fees include hazard insurance, lawn care, ground maintenance, professional mgmt, trash, snow removal
- Sharper Management Association, Phone Number (952) 224-4777
- Pheasant Meadow Subdivision
Listing and Financial Details
- Assessor Parcel Number 253280070
Map
Home Values in the Area
Average Home Value in this Area
Tax History
| Year | Tax Paid | Tax Assessment Tax Assessment Total Assessment is a certain percentage of the fair market value that is determined by local assessors to be the total taxable value of land and additions on the property. | Land | Improvement |
|---|---|---|---|---|
| 2025 | $2,492 | $277,100 | $100,900 | $176,200 |
| 2024 | $2,608 | $270,500 | $100,900 | $169,600 |
| 2023 | $2,538 | $266,900 | $100,900 | $166,000 |
| 2022 | $2,524 | $268,500 | $102,500 | $166,000 |
| 2021 | $2,052 | $231,000 | $84,700 | $146,300 |
| 2020 | $2,144 | $189,600 | $66,000 | $123,600 |
| 2019 | $2,054 | $190,000 | $60,000 | $130,000 |
| 2018 | $1,940 | $0 | $0 | $0 |
| 2016 | $1,720 | $0 | $0 | $0 |
| 2014 | -- | $0 | $0 | $0 |
Property History
| Date | Event | Price | List to Sale | Price per Sq Ft | Prior Sale |
|---|---|---|---|---|---|
| 10/13/2025 10/13/25 | Price Changed | $299,000 | -1.9% | $246 / Sq Ft | |
| 09/19/2025 09/19/25 | Price Changed | $304,900 | -1.6% | $251 / Sq Ft | |
| 08/28/2025 08/28/25 | For Sale | $310,000 | +19.3% | $255 / Sq Ft | |
| 01/09/2023 01/09/23 | Sold | $259,900 | -3.7% | $214 / Sq Ft | View Prior Sale |
| 10/27/2022 10/27/22 | Pending | -- | -- | -- | |
| 10/27/2022 10/27/22 | For Sale | $269,900 | -- | $222 / Sq Ft |
Purchase History
| Date | Type | Sale Price | Title Company |
|---|---|---|---|
| Deed | $259,900 | -- | |
| Warranty Deed | $126,900 | -- |
Source: NorthstarMLS
MLS Number: 6772449
APN: 25-328-007-0
- 17080 Pheasant Meadow Ln SW
- 3520 Spruce Trail SW
- 17196 Pheasant Meadow Ln SW
- 3425 Willow Beach Trail SW
- 3298 Balsam St SW
- 3786 170th St SW
- 3842 Obrien Ct SW
- 17164 Sunset Trail SW
- 3442 Sycamore Trail SW
- 17057 Kennett Curve SW
- 3749 Pershing St SW
- 4037 Heritage Ln SE
- 16576 Inguadona Beach Cir SW
- 16568 Inguadona Beach Cir SW
- 16481 Inguadona Beach Cir SW
- 3013 Fairview Rd SW
- 17623 Grist Ct SW
- 16560 Dunkirk Ave SW
- 17394 Sunset Trail SW
- 3313 Twin Island Cir NW
- 16611 Five Hawks Ave SE
- 16535 Tranquility Ct SE
- 4680 Tower St SE Unit 310
- 16377 Duluth Ave SE
- 16650 Brunswick Ave
- 16516 Franklin Trail SE
- 5119 Gateway St SE
- 17088 Adelmann St SE
- 4301 Quaker Trail NE
- 4175 Quaker Trail NE
- 17092 Adelmann St SE
- 3800 Jeffers Pkwy NW
- 14030 Candlewood Ln NE
- 14952 Mustang Path
- 13867 Virginia Ave S
- 7049 Lockslie Way
- 15014 Valley View Place
- 1610 Emblem Way
- 4723 Woodland Ave
- 2094 French Trace Ave







