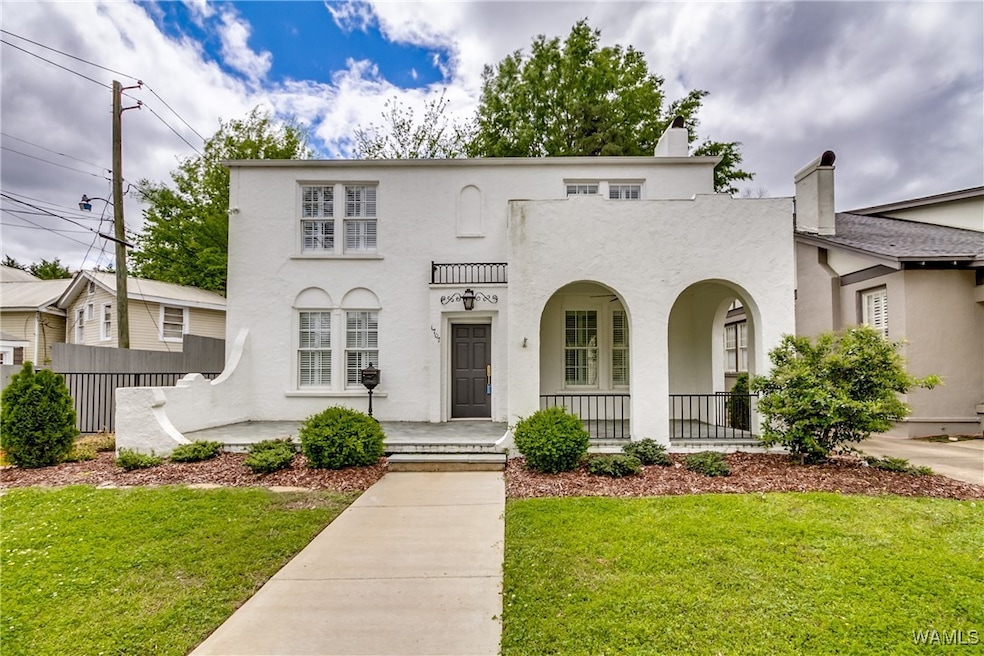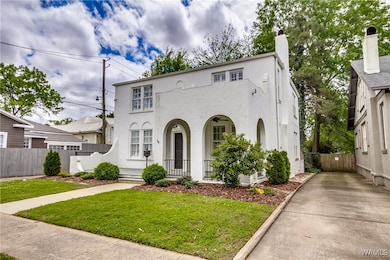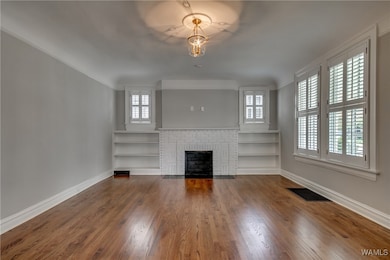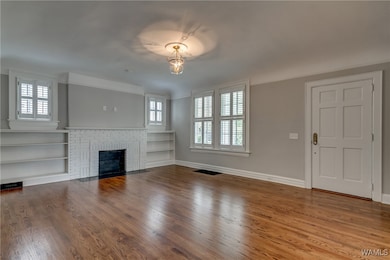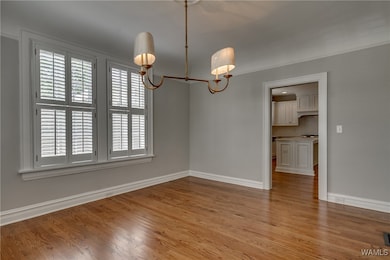1707 7th St Tuscaloosa, AL 35401
University Area NeighborhoodEstimated payment $6,011/month
Highlights
- Main Floor Primary Bedroom
- Plantation Shutters
- Laundry Room
- Rock Quarry Elementary School Rated A-
- Multiple cooling system units
- 4-minute walk to Pinehurst Historic District
About This Home
Step into the charm of this beautifully preserved historic Downtown Tuscaloosa home, perfectly positioned between the city center and The University of Alabama. This elegant white stucco residence offers 5 bedrooms, 2,717 sq ft, and the character buyers dream of—arched openings, coved ceilings, and rich hardwood floors. The updated kitchen features a spacious island, custom cabinetry, and stainless appliances. Enjoy mornings on the gracious front porch and evenings in the expansive fenced backyard—a rare find near UA. With one bedroom on the main level and four upstairs, this home blends timeless architecture with thoughtful updates in one of Tuscaloosa’s most coveted walkable locations.
Home Details
Home Type
- Single Family
Est. Annual Taxes
- $2,561
Year Built
- Built in 1910
Parking
- Driveway
Home Design
- Shingle Roof
- Composition Roof
- Stucco
Interior Spaces
- 2,717 Sq Ft Home
- 2-Story Property
- Plantation Shutters
- Family Room with Fireplace
- Basement
Bedrooms and Bathrooms
- 5 Bedrooms
- Primary Bedroom on Main
- 2 Full Bathrooms
Laundry
- Laundry Room
- Laundry on main level
Schools
- Verner Elementary School
- Northridge Middle School
- Northridge High School
Utilities
- Multiple cooling system units
- Multiple Heating Units
- Water Heater
Additional Features
- Rain Gutters
- 10,454 Sq Ft Lot
Community Details
- Copeland Brothers Subdivision
Listing and Financial Details
- Assessor Parcel Number 31-06-23-2-023-002.000
Map
Home Values in the Area
Average Home Value in this Area
Tax History
| Year | Tax Paid | Tax Assessment Tax Assessment Total Assessment is a certain percentage of the fair market value that is determined by local assessors to be the total taxable value of land and additions on the property. | Land | Improvement |
|---|---|---|---|---|
| 2024 | $2,561 | $46,480 | $9,500 | $36,980 |
| 2023 | $2,394 | $47,440 | $9,500 | $37,940 |
| 2022 | $2,443 | $47,440 | $9,500 | $37,940 |
| 2021 | $2,443 | $47,440 | $9,500 | $37,940 |
| 2020 | $2,236 | $43,420 | $9,500 | $33,920 |
| 2019 | $2,236 | $43,420 | $9,500 | $33,920 |
| 2018 | $2,236 | $43,420 | $9,500 | $33,920 |
| 2017 | $2,265 | $0 | $0 | $0 |
| 2016 | $2,245 | $0 | $0 | $0 |
| 2015 | $1,292 | $0 | $0 | $0 |
| 2014 | $1,292 | $25,080 | $4,760 | $20,320 |
Property History
| Date | Event | Price | List to Sale | Price per Sq Ft |
|---|---|---|---|---|
| 11/18/2025 11/18/25 | For Sale | $1,100,000 | -- | $405 / Sq Ft |
Purchase History
| Date | Type | Sale Price | Title Company |
|---|---|---|---|
| Deed | $356,964 | -- |
Mortgage History
| Date | Status | Loan Amount | Loan Type |
|---|---|---|---|
| Open | $356,964 | No Value Available |
Source: West Alabama Multiple Listing Service
MLS Number: 172022
APN: 31-06-23-2-023-002.000
- 1521 8th St
- 818 Queen City Ave
- 1506 8th St
- 1510 9th St Unit 214
- 1928 8th St Unit 203
- 721 20th Ave Unit 101
- 1401 6th St Unit 1C
- 817 Gene Stallings Ave
- 847 Gene Stallings Ave
- 1402 9th St Unit 23
- 1426 Paul W Bryant Dr Unit 10
- 2010 Paul W Bryant Dr
- 835 Gene Stallings Ave
- 900 Gene Stallings Ave Unit 2
- 900 Gene Stallings Ave Unit 8
- 900 Gene Stallings Ave Unit 5
- 900 Red Drew Ave Unit 7
- 1228 8th St Unit 212
- 1228 8th St Unit 412
- 1228 8th St Unit 104
- 1914 University Blvd
- 2008 University Blvd
- 312 19th Ave
- 1214 Paul W Bryant Dr
- 1200 University Blvd
- 1100 14th Ave Unit B7
- 309 21st Ave
- 1108 14th Ave
- 803 11th Ave Unit 2
- 1214 Riverside Dr
- 2117 Jack Warner Pkwy Unit 5
- 1460 15th Ave Unit 102
- 1111 13th St
- 1430 Queen City Ave Unit 1430QueenCityAve
- 2330 Jack Warner Pkwy
- 2700 University Blvd
- 201 Marina Dr
- 1100 17th St
- 1900 Rice Mine Rd N
- 1705 Duval St
