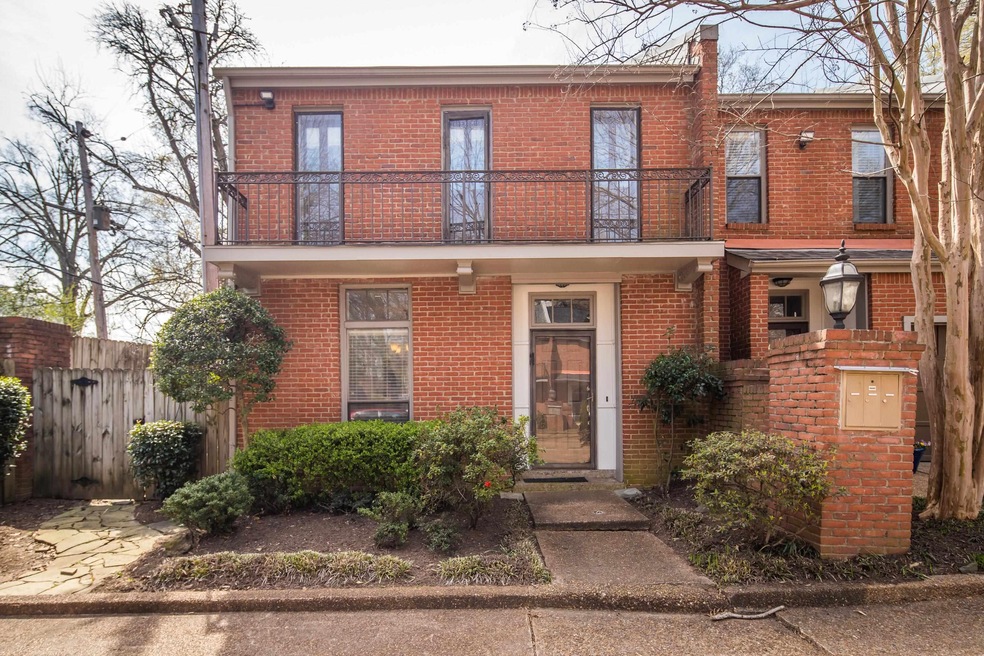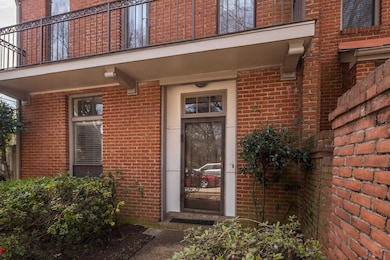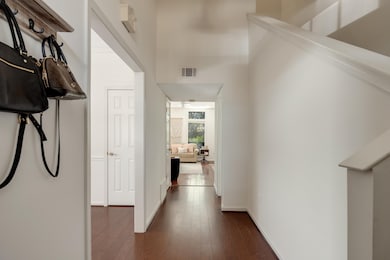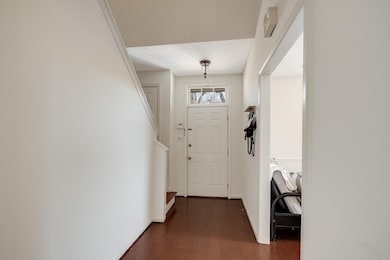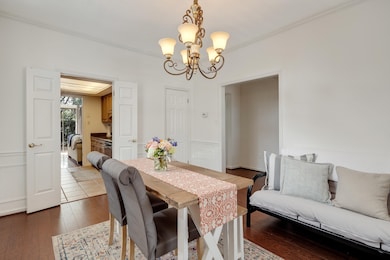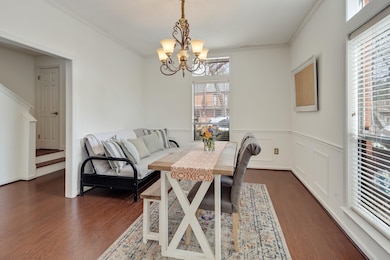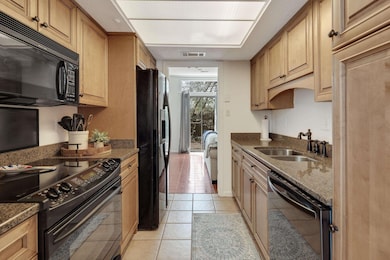
1707 Belvedere Ct Unit 1707 Memphis, TN 38104
Midtown Memphis NeighborhoodHighlights
- Updated Kitchen
- Traditional Architecture
- Attic
- Two Primary Bathrooms
- Wood Flooring
- End Unit
About This Home
As of May 2022Tucked away and just minutes away from Overton Square, this midtown townhome has been completely updated and has all the extras. Both bedrooms have their own en-suite bathrooms, and the primary has an oversized walk-in closet. The 9 ft ceilings allow for natural light, which highlights the hardwood floors.There's granite in kitchen and all new interior paint. The roof is 3 years old and HVAC is 4 years old. Private, enclosed patio is perfect for enjoying these spring days. OFFERS DUE BY 7 PM SUN
Last Agent to Sell the Property
Coldwell Banker Collins-Maury License #321557 Listed on: 03/31/2022

Townhouse Details
Home Type
- Townhome
Est. Annual Taxes
- $1,440
Year Built
- Built in 1981
Lot Details
- 1,742 Sq Ft Lot
- Lot Dimensions are 33x59
- End Unit
- Wood Fence
- Landscaped
- Level Lot
- Few Trees
HOA Fees
- $75 Monthly HOA Fees
Home Design
- Traditional Architecture
- Slab Foundation
- Composition Shingle Roof
Interior Spaces
- 1,400-1,599 Sq Ft Home
- 1,553 Sq Ft Home
- 2-Story Property
- Popcorn or blown ceiling
- Ceiling height of 9 feet or more
- Ceiling Fan
- Gas Log Fireplace
- Window Treatments
- Two Story Entrance Foyer
- Den with Fireplace
- Storage Room
- Laundry Room
- Home Security System
Kitchen
- Updated Kitchen
- Oven or Range
- Microwave
- Dishwasher
- Disposal
Flooring
- Wood
- Laminate
- Tile
Bedrooms and Bathrooms
- 2 Bedrooms
- Primary bedroom located on second floor
- All Upper Level Bedrooms
- En-Suite Bathroom
- Walk-In Closet
- Remodeled Bathroom
- Two Primary Bathrooms
- Primary Bathroom is a Full Bathroom
Attic
- Attic Access Panel
- Pull Down Stairs to Attic
Parking
- Driveway
- Parking Lot
- Assigned Parking
Outdoor Features
- Patio
Utilities
- Central Heating and Cooling System
- Electric Water Heater
Listing and Financial Details
- Assessor Parcel Number 017043 A00010
Community Details
Overview
- Belvedere Court Office Pd Fnl Plan Subdivision
- Mandatory home owners association
Pet Policy
- No Pets Allowed
Ownership History
Purchase Details
Home Financials for this Owner
Home Financials are based on the most recent Mortgage that was taken out on this home.Purchase Details
Home Financials for this Owner
Home Financials are based on the most recent Mortgage that was taken out on this home.Purchase Details
Home Financials for this Owner
Home Financials are based on the most recent Mortgage that was taken out on this home.Similar Homes in Memphis, TN
Home Values in the Area
Average Home Value in this Area
Purchase History
| Date | Type | Sale Price | Title Company |
|---|---|---|---|
| Warranty Deed | $181,000 | Sure Title Company Llc | |
| Warranty Deed | $139,500 | None Available | |
| Warranty Deed | $97,000 | First American Title Ins Co |
Mortgage History
| Date | Status | Loan Amount | Loan Type |
|---|---|---|---|
| Previous Owner | $134,339 | New Conventional | |
| Previous Owner | $139,500 | Purchase Money Mortgage | |
| Previous Owner | $18,000 | Credit Line Revolving | |
| Previous Owner | $101,500 | No Value Available |
Property History
| Date | Event | Price | Change | Sq Ft Price |
|---|---|---|---|---|
| 05/02/2022 05/02/22 | Sold | $263,000 | +14.8% | $188 / Sq Ft |
| 04/04/2022 04/04/22 | Pending | -- | -- | -- |
| 03/31/2022 03/31/22 | For Sale | $229,000 | +26.5% | $164 / Sq Ft |
| 06/24/2020 06/24/20 | Sold | $181,000 | -2.2% | $129 / Sq Ft |
| 05/22/2020 05/22/20 | For Sale | $185,000 | -- | $132 / Sq Ft |
Tax History Compared to Growth
Tax History
| Year | Tax Paid | Tax Assessment Tax Assessment Total Assessment is a certain percentage of the fair market value that is determined by local assessors to be the total taxable value of land and additions on the property. | Land | Improvement |
|---|---|---|---|---|
| 2025 | $1,440 | $65,925 | $10,000 | $55,925 |
| 2024 | $1,440 | $42,475 | $6,200 | $36,275 |
| 2023 | $2,587 | $42,475 | $6,200 | $36,275 |
| 2022 | $2,587 | $42,475 | $6,200 | $36,275 |
| 2021 | $1,152 | $42,475 | $6,200 | $36,275 |
| 2020 | $2,297 | $31,700 | $6,200 | $25,500 |
| 2019 | $1,013 | $31,700 | $6,200 | $25,500 |
| 2018 | $1,013 | $31,700 | $6,200 | $25,500 |
| 2017 | $1,037 | $31,700 | $6,200 | $25,500 |
| 2016 | $1,125 | $25,750 | $0 | $0 |
| 2014 | $1,125 | $25,750 | $0 | $0 |
Agents Affiliated with this Home
-
Lexie Hicks Johnston

Seller's Agent in 2022
Lexie Hicks Johnston
Coldwell Banker Collins-Maury
(901) 489-1604
3 in this area
99 Total Sales
-
Luci Gann

Buyer's Agent in 2022
Luci Gann
eXp Realty
(901) 303-2690
1 in this area
63 Total Sales
-
David Kam

Seller's Agent in 2020
David Kam
KAIZEN Realty, LLC
(901) 277-8870
78 Total Sales
-
Julie Cook

Seller Co-Listing Agent in 2020
Julie Cook
RE/MAX
(901) 209-1818
96 Total Sales
-
Rick White

Buyer's Agent in 2020
Rick White
ChannelWON Realty Network
(901) 300-0873
7 Total Sales
Map
Source: Memphis Area Association of REALTORS®
MLS Number: 10120703
APN: 01-7043-A0-0010
- 32 N Belvedere Blvd Unit 32-10
- 45 N Belvedere Blvd Unit 108
- 45 N Belvedere Blvd Unit 102
- 53 N Belvedere Blvd Unit 5
- 38 Angelus St
- 75 N Auburndale St
- 105 N Belvedere Blvd Unit 6
- 105 N Evergreen St
- 122 N Evergreen St
- 108 N Belvedere Blvd Unit 34
- 108 N Belvedere Blvd Unit 33
- 108 N Belvedere Blvd Unit 37
- 151 N Belvedere Blvd Unit 24
- 151 N Belvedere Blvd Unit 22
- 68 N Willett St
- 1589 Court Ave
- 144 N Auburndale St
- 10 S Idlewild St Unit 2
- 10 S Idlewild St Unit 4
- 1625 Monroe Ave Unit 4
