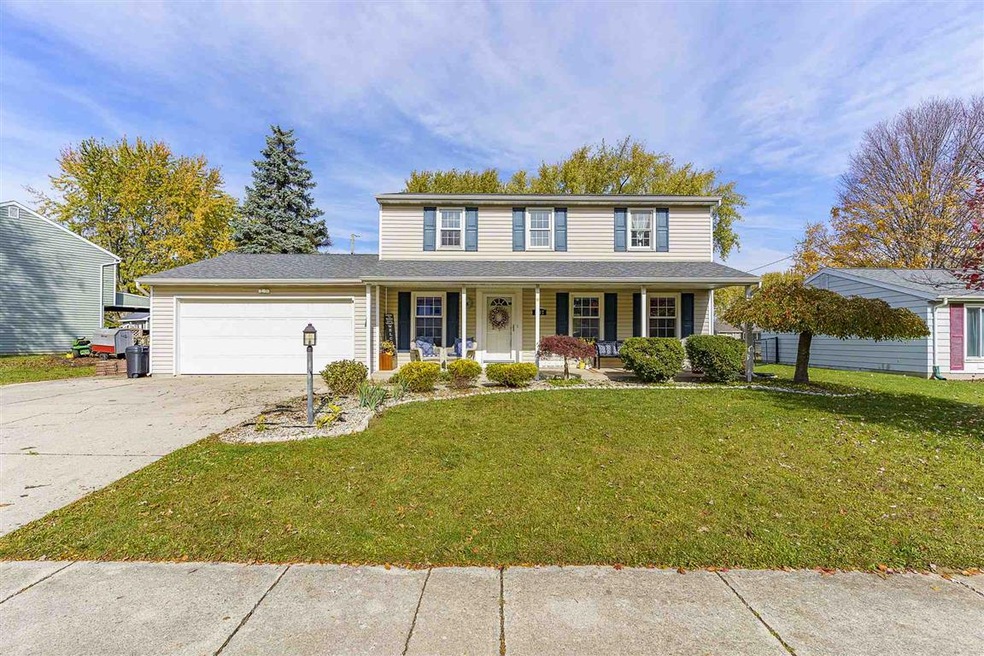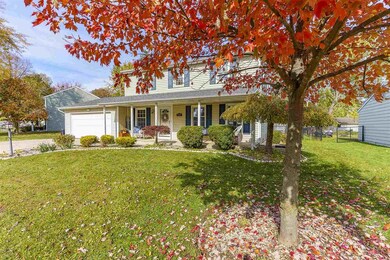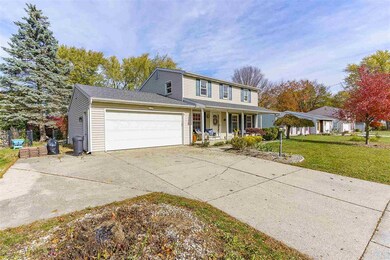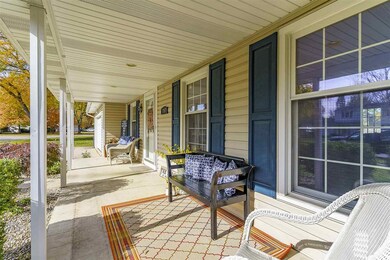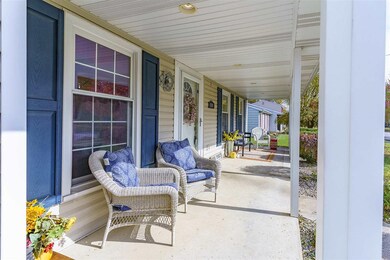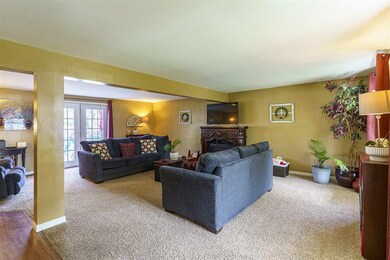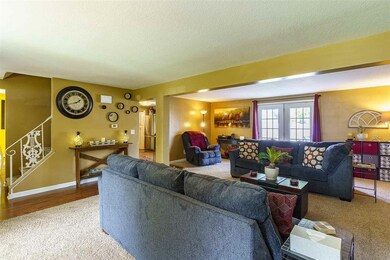
1707 Berwick Ln New Haven, IN 46774
Highlights
- Craftsman Architecture
- Community Fire Pit
- Bathtub with Shower
- Covered patio or porch
- 2 Car Attached Garage
- Tile Flooring
About This Home
As of December 2020Don't miss this spacious one and a half story home with a partially finished basement! Located in the heart of New Haven only minutes from local schools, restaurants, and shopping this would make the perfect home. The spacious kitchen features an attached dining room and newer appliances. The oversized living room is perfect for gatherings of any size and has easy access to the backyard. The backyard features a beautiful deck which overlooks a spacious patio with built in fire pit and fenced in dog house. The roof is in great condition and is only 8 years old! Don't forget to check out the partially finished basement ready for the final touches, adding great additional flex space. The upstairs boasts 4 bedrooms with plenty of closet space and natural lighting. But that isn't all! The garage includes an extra bump, perfect for all your storage needs.
Last Agent to Sell the Property
Spencer Haber
CENTURY 21 Bradley Realty, Inc Listed on: 11/02/2020

Home Details
Home Type
- Single Family
Est. Annual Taxes
- $1,348
Year Built
- Built in 1969
Lot Details
- 8,276 Sq Ft Lot
- Lot Dimensions are 70x118
- Chain Link Fence
- Level Lot
Parking
- 2 Car Attached Garage
- Garage Door Opener
- Driveway
Home Design
- Craftsman Architecture
- Bungalow
- Poured Concrete
- Shingle Roof
- Shingle Siding
- Vinyl Construction Material
Interior Spaces
- 1.5-Story Property
- Partially Finished Basement
- Sump Pump
- Fire and Smoke Detector
- Laundry on main level
Kitchen
- Laminate Countertops
- Disposal
Flooring
- Carpet
- Tile
- Vinyl
Bedrooms and Bathrooms
- 4 Bedrooms
- Bathtub with Shower
Schools
- New Haven Elementary And Middle School
- New Haven High School
Utilities
- Forced Air Heating and Cooling System
- Heating System Uses Gas
- Cable TV Available
Additional Features
- Covered patio or porch
- Suburban Location
Community Details
- Community Fire Pit
Listing and Financial Details
- Assessor Parcel Number 02-13-13-228-012.000-041
Ownership History
Purchase Details
Home Financials for this Owner
Home Financials are based on the most recent Mortgage that was taken out on this home.Purchase Details
Home Financials for this Owner
Home Financials are based on the most recent Mortgage that was taken out on this home.Purchase Details
Home Financials for this Owner
Home Financials are based on the most recent Mortgage that was taken out on this home.Purchase Details
Purchase Details
Home Financials for this Owner
Home Financials are based on the most recent Mortgage that was taken out on this home.Purchase Details
Home Financials for this Owner
Home Financials are based on the most recent Mortgage that was taken out on this home.Similar Homes in the area
Home Values in the Area
Average Home Value in this Area
Purchase History
| Date | Type | Sale Price | Title Company |
|---|---|---|---|
| Warranty Deed | -- | Trademark Title | |
| Warranty Deed | -- | Metropolitan Title Of In | |
| Special Warranty Deed | -- | None Available | |
| Sheriffs Deed | $97,911 | None Available | |
| Contract Of Sale | $121,900 | Commonwealth Land Title Co | |
| Warranty Deed | -- | Commonwealth/Dreibelbiss Tit |
Mortgage History
| Date | Status | Loan Amount | Loan Type |
|---|---|---|---|
| Open | $157,003 | FHA | |
| Previous Owner | $110,461 | FHA | |
| Previous Owner | $100,000 | Unknown | |
| Previous Owner | $16,800 | Unknown | |
| Previous Owner | $67,444 | Purchase Money Mortgage | |
| Previous Owner | $121,900 | Seller Take Back | |
| Previous Owner | $121,001 | FHA |
Property History
| Date | Event | Price | Change | Sq Ft Price |
|---|---|---|---|---|
| 12/22/2020 12/22/20 | Sold | $159,900 | 0.0% | $104 / Sq Ft |
| 11/02/2020 11/02/20 | Pending | -- | -- | -- |
| 11/02/2020 11/02/20 | For Sale | $159,900 | +42.1% | $104 / Sq Ft |
| 02/27/2013 02/27/13 | Sold | $112,500 | -2.2% | $71 / Sq Ft |
| 01/13/2013 01/13/13 | Pending | -- | -- | -- |
| 10/02/2012 10/02/12 | For Sale | $115,000 | -- | $72 / Sq Ft |
Tax History Compared to Growth
Tax History
| Year | Tax Paid | Tax Assessment Tax Assessment Total Assessment is a certain percentage of the fair market value that is determined by local assessors to be the total taxable value of land and additions on the property. | Land | Improvement |
|---|---|---|---|---|
| 2024 | $1,901 | $221,100 | $15,000 | $206,100 |
| 2022 | $1,788 | $178,300 | $15,000 | $163,300 |
| 2021 | $1,525 | $152,500 | $15,000 | $137,500 |
| 2020 | $1,431 | $142,600 | $15,000 | $127,600 |
| 2019 | $1,353 | $134,800 | $15,000 | $119,800 |
| 2018 | $1,247 | $124,200 | $15,000 | $109,200 |
| 2017 | $1,175 | $117,000 | $15,000 | $102,000 |
| 2016 | $1,079 | $109,000 | $15,000 | $94,000 |
| 2014 | $1,098 | $112,800 | $15,000 | $97,800 |
| 2013 | $1,095 | $112,000 | $15,000 | $97,000 |
Agents Affiliated with this Home
-
S
Seller's Agent in 2020
Spencer Haber
CENTURY 21 Bradley Realty, Inc
-

Buyer's Agent in 2020
Jamie Rencher
Allure Realty LLC
(260) 402-6682
2 in this area
122 Total Sales
-

Seller's Agent in 2013
Richard Fletcher
North Eastern Group Realty
(260) 414-1937
12 in this area
212 Total Sales
-
S
Buyer's Agent in 2013
Steven McMichael
RE/MAX
Map
Source: Indiana Regional MLS
MLS Number: 202044166
APN: 02-13-13-228-012.000-041
- 1513 Tartan Ln
- 1712 Ayr Dr
- 10271 Erwin Ln
- 3615 Victoria Lakes Ct
- 3583 Canal Square Dr
- 9925 N Country Knoll
- 3528 Norland Ln
- 3586 Canal Square Dr
- 3584 Canal Square Dr
- 3577 Canal Square Dr
- 3575 Canal Square Dr
- 3895 Cobblestone Cove
- 10805 Lincoln Hwy E
- 2427 Valley Creek Run
- 9516 Elk Grove Ct
- 9521 Elk Grove Ct Unit 1 (9521) +2 (9525)
- 4146 Centerstone Pkwy
- 9428 Pawnee Way
- 4211 Iron Rock Chase
- 10390 Silver Rock Chase
