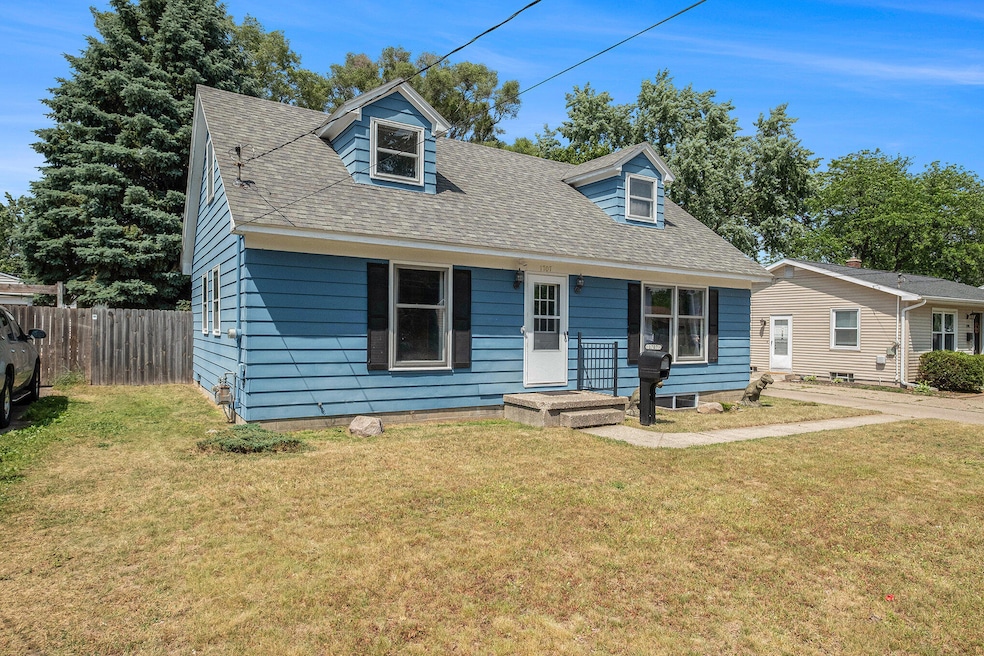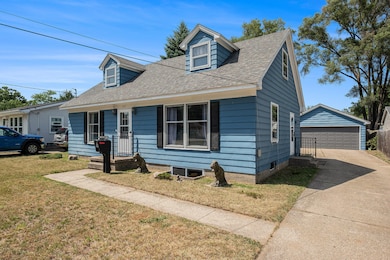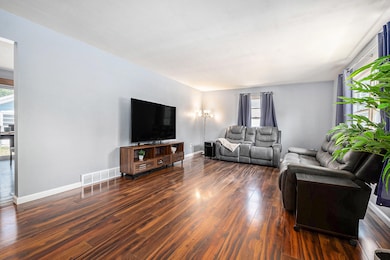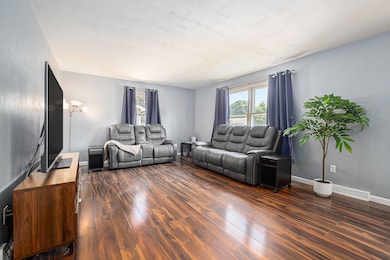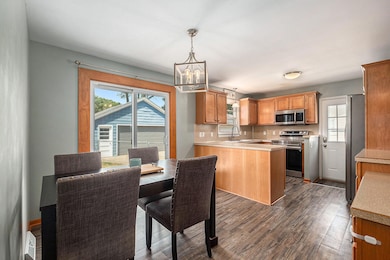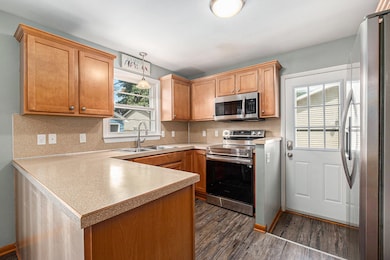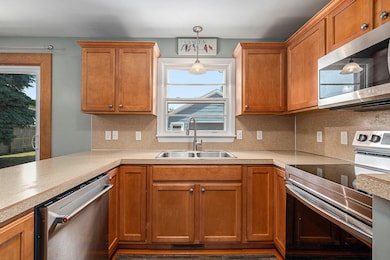
1707 Blanchard St SW Wyoming, MI 49519
Highlights
- Cape Cod Architecture
- Built-In Desk
- Privacy Fence
- 2 Car Detached Garage
- Forced Air Heating and Cooling System
- Back Yard Fenced
About This Home
As of July 2025Hey, so I just got off the phone with your mom and she said she loves this house and that you should buy it. I hate to be the middleman on this... but she's right.
This house has 5 bedrooms- which is perfect because then you'll have one room for yourself, one room for your office, one room to turn into your own personal library, one room for all of the crafting supplies that you impulse bought when Joann's was going out of business (rip), and one for your mom when she comes to visit (or you could do literally anything else with them, I wont judge. It's your house, but I'm just saying there's a lot of freakin' space).
BUT WAIT, THERE'S MORE! Ok, ok, we know there's a bajillion bedrooms and a ton of space, but it's so much more than that. This house wasn't just lived in, it was loved. It was well taken care of. I won't chat your ear off like your mom did to me, but I've attached a Homeowner's Guide that outlines allllll of the updates that have been done in the past few years. Take a look! Seriously. Seriously go look right now and take a screenshot and then come back.
Are you back?
Ok, great.
So hear me out- make a day out of it! Schedule a tour of this cutie, grab lunch at Tacos El Caporal, bring the kids to the splash pad at Jackson Park (or if you're kid-free, I'd recommend the Buck Creek Nature Preserve Trail), and then finish the day with an ice cream cone from the Burlingame Dairy Dip (OGs know that's what it was called before "The Dip")- if for no other reason than because your mom said so.
See you soon!
Offers due Sunday, June 22 at 3pm
Last Agent to Sell the Property
The Local Element License #6501437334 Listed on: 06/19/2025
Home Details
Home Type
- Single Family
Est. Annual Taxes
- $3,695
Year Built
- Built in 1964
Lot Details
- 8,146 Sq Ft Lot
- Lot Dimensions are 60x134
- Privacy Fence
- Chain Link Fence
- Back Yard Fenced
Parking
- 2 Car Detached Garage
- Front Facing Garage
- Garage Door Opener
Home Design
- Cape Cod Architecture
- Traditional Architecture
- Shingle Roof
- Aluminum Siding
Interior Spaces
- 2-Story Property
- Built-In Desk
Kitchen
- Oven
- Cooktop
- Microwave
- Dishwasher
Bedrooms and Bathrooms
- 5 Bedrooms | 2 Main Level Bedrooms
- 2 Full Bathrooms
Laundry
- Laundry on lower level
- Dryer
- Washer
Basement
- Basement Fills Entire Space Under The House
- 1 Bedroom in Basement
Utilities
- Forced Air Heating and Cooling System
- Heating System Uses Natural Gas
Ownership History
Purchase Details
Home Financials for this Owner
Home Financials are based on the most recent Mortgage that was taken out on this home.Purchase Details
Home Financials for this Owner
Home Financials are based on the most recent Mortgage that was taken out on this home.Similar Homes in Wyoming, MI
Home Values in the Area
Average Home Value in this Area
Purchase History
| Date | Type | Sale Price | Title Company |
|---|---|---|---|
| Warranty Deed | $321,000 | Ata National Title Group | |
| Warranty Deed | $166,000 | Ata Natl Title Group Llc |
Mortgage History
| Date | Status | Loan Amount | Loan Type |
|---|---|---|---|
| Open | $272,850 | New Conventional | |
| Previous Owner | $160,395 | New Conventional | |
| Previous Owner | $161,020 | New Conventional | |
| Previous Owner | $50,000 | Credit Line Revolving |
Property History
| Date | Event | Price | Change | Sq Ft Price |
|---|---|---|---|---|
| 07/18/2025 07/18/25 | Sold | $321,000 | +7.0% | $198 / Sq Ft |
| 06/22/2025 06/22/25 | Pending | -- | -- | -- |
| 06/19/2025 06/19/25 | For Sale | $300,000 | +80.7% | $185 / Sq Ft |
| 07/12/2018 07/12/18 | Sold | $166,000 | +10.7% | $112 / Sq Ft |
| 06/16/2018 06/16/18 | Pending | -- | -- | -- |
| 06/12/2018 06/12/18 | For Sale | $149,900 | -- | $101 / Sq Ft |
Tax History Compared to Growth
Tax History
| Year | Tax Paid | Tax Assessment Tax Assessment Total Assessment is a certain percentage of the fair market value that is determined by local assessors to be the total taxable value of land and additions on the property. | Land | Improvement |
|---|---|---|---|---|
| 2025 | $3,419 | $144,200 | $0 | $0 |
| 2024 | $3,419 | $131,800 | $0 | $0 |
| 2023 | $3,536 | $120,500 | $0 | $0 |
| 2022 | $3,257 | $102,800 | $0 | $0 |
| 2021 | $3,180 | $94,800 | $0 | $0 |
| 2020 | $2,902 | $83,000 | $0 | $0 |
| 2019 | $3,110 | $76,000 | $0 | $0 |
| 2018 | $2,214 | $71,100 | $0 | $0 |
| 2017 | $2,157 | $64,600 | $0 | $0 |
| 2016 | $2,082 | $57,600 | $0 | $0 |
| 2015 | $2,058 | $57,600 | $0 | $0 |
| 2013 | -- | $53,300 | $0 | $0 |
Agents Affiliated with this Home
-
Stephanie Tew
S
Seller's Agent in 2025
Stephanie Tew
The Local Element
(616) 202-6551
30 Total Sales
-
Dawn Bebout
D
Buyer's Agent in 2025
Dawn Bebout
Five Star Real Estate (Ada)
(616) 425-9409
16 Total Sales
-
Chuck Veenstra
C
Seller's Agent in 2018
Chuck Veenstra
Key Realty
(616) 293-3138
74 Total Sales
-
K
Buyer's Agent in 2018
Kathina Underwood
Realify Properties
Map
Source: Southwestern Michigan Association of REALTORS®
MLS Number: 25029560
APN: 41-17-15-277-027
- 3252 Taft Ave SW
- 3308 Taft Ave SW
- 3042 Perry Ave SW
- 1278 Royal Oak St SW
- 2857 Sharon Ave SW
- 1260 Cricklewood St SW
- 2745 Rockwood Ct SW
- 3407 Perry Ave SW
- 3432 Collingwood Ave SW
- 3709 Burlingame Ave SW
- 2141 Newport St SW
- 3572 Flamingo Ave SW
- 3630 Raven Ave SW
- 1001 Cricklewood St SW
- 2330 Golden St SW
- 3225 Byron Center Ave SW
- 2225 Wrenwood St SW
- 3640 Raven Ave SW
- 1277 Oakcrest St SW
- 960 33rd St SW
