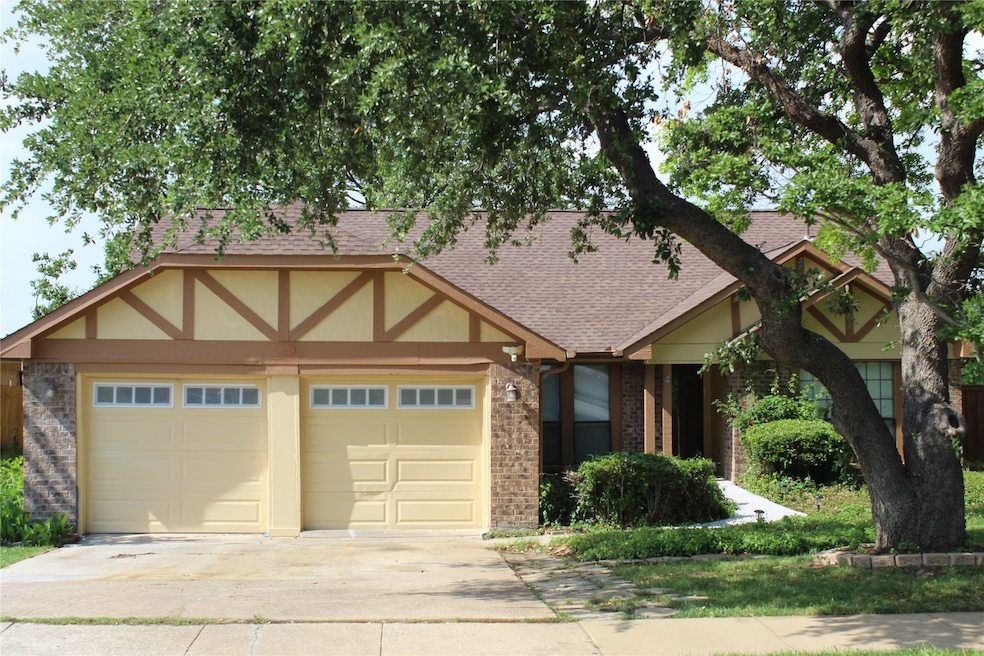
1707 Brighton Dr Carrollton, TX 75007
Estimated payment $2,330/month
Total Views
12,106
3
Beds
2
Baths
1,664
Sq Ft
$206
Price per Sq Ft
Highlights
- Deck
- Traditional Architecture
- 2 Car Attached Garage
- Creekview High School Rated A
- Covered patio or porch
- Interior Lot
About This Home
Excellent Carrollton value in this home with fresh neutral paints, weathered wood luxury vinyl plank flooring, new carpet, custom counters, split bedrooms, updated bathrooms, rear deck, storage building, large fenced yard plus much more. Priced to sell!
Listing Agent
Success North Texas Realty Brokerage Phone: 972-947-5500 License #0454542 Listed on: 05/04/2025
Home Details
Home Type
- Single Family
Est. Annual Taxes
- $5,464
Year Built
- Built in 1983
Lot Details
- 7,797 Sq Ft Lot
- Wood Fence
- Interior Lot
Parking
- 2 Car Attached Garage
Home Design
- Traditional Architecture
- Brick Exterior Construction
- Slab Foundation
- Composition Roof
Interior Spaces
- 1,664 Sq Ft Home
- 1-Story Property
- Built-In Features
- Ceiling Fan
- Wood Burning Fireplace
- Fireplace With Gas Starter
- Fireplace Features Masonry
- Window Treatments
- Security Lights
- Gas Dryer Hookup
Kitchen
- Electric Range
- Microwave
- Dishwasher
Flooring
- Carpet
- Ceramic Tile
Bedrooms and Bathrooms
- 3 Bedrooms
- Walk-In Closet
- 2 Full Bathrooms
Outdoor Features
- Deck
- Covered patio or porch
- Exterior Lighting
Schools
- Davis Elementary School
- Creekview High School
Utilities
- Central Heating and Cooling System
- High Speed Internet
- Cable TV Available
Community Details
- Windmill Hill Subdivision
Listing and Financial Details
- Legal Lot and Block 31 / 12
- Assessor Parcel Number R51031
Map
Create a Home Valuation Report for This Property
The Home Valuation Report is an in-depth analysis detailing your home's value as well as a comparison with similar homes in the area
Home Values in the Area
Average Home Value in this Area
Tax History
| Year | Tax Paid | Tax Assessment Tax Assessment Total Assessment is a certain percentage of the fair market value that is determined by local assessors to be the total taxable value of land and additions on the property. | Land | Improvement |
|---|---|---|---|---|
| 2025 | $1,180 | $351,440 | $93,600 | $265,611 |
| 2024 | $5,464 | $319,491 | $0 | $0 |
| 2023 | $1,117 | $290,446 | $81,900 | $283,631 |
| 2022 | $5,077 | $264,042 | $81,900 | $221,654 |
| 2021 | $4,962 | $240,038 | $54,600 | $185,438 |
| 2020 | $4,807 | $230,687 | $54,600 | $176,087 |
| 2019 | $5,048 | $230,441 | $54,600 | $175,841 |
| 2018 | $4,746 | $213,920 | $54,600 | $159,320 |
| 2017 | $4,407 | $196,407 | $54,600 | $149,196 |
| 2016 | $2,109 | $178,552 | $35,880 | $151,866 |
| 2015 | $1,936 | $162,320 | $35,880 | $130,259 |
| 2014 | $1,936 | $147,564 | $35,880 | $111,684 |
| 2013 | -- | $138,576 | $35,880 | $102,696 |
Source: Public Records
Property History
| Date | Event | Price | Change | Sq Ft Price |
|---|---|---|---|---|
| 07/03/2025 07/03/25 | Price Changed | $342,400 | -2.1% | $206 / Sq Ft |
| 06/06/2025 06/06/25 | Price Changed | $349,900 | -4.9% | $210 / Sq Ft |
| 05/04/2025 05/04/25 | For Sale | $368,000 | -- | $221 / Sq Ft |
Source: North Texas Real Estate Information Systems (NTREIS)
Purchase History
| Date | Type | Sale Price | Title Company |
|---|---|---|---|
| Warranty Deed | -- | New Title Company Name | |
| Interfamily Deed Transfer | -- | None Available | |
| Warranty Deed | -- | -- |
Source: Public Records
Mortgage History
| Date | Status | Loan Amount | Loan Type |
|---|---|---|---|
| Open | $231,000 | Credit Line Revolving |
Source: Public Records
Similar Homes in Carrollton, TX
Source: North Texas Real Estate Information Systems (NTREIS)
MLS Number: 20917086
APN: R51031
Nearby Homes
- 1718 Brighton Dr
- 1724 Saint James Dr
- 3209 Cutler Place
- 1740 Northview
- 1700 Delaford Cir
- 3705 Grasmere Dr
- 1602 Walker Dr
- 3707 Grasmere Dr
- 1714 Rosemeade Cir
- 1711 Elizabeth Dr
- 1610 Concord Place
- 3259 Northview
- 1748 Alpine Dr
- 3312 Luallen Dr
- 1638 Silverleaf Dr
- 3615 Foxboro Ln
- 1702 Hartford Dr
- 1703 Hartford Dr
- 1825 Addington Dr
- 3112 Luallen Dr
- 3209 Cutler Place
- 3713 Grasmere Dr
- 1706 Southampton Dr
- 1813 Addington Dr
- 1721 E Frankford Rd
- 1738 Hartford Dr
- 3726 Cromwell Dr
- 1811 E Frankford Rd
- 1100 Derby Run
- 1602 E Frankfort Rd
- 1036 Foxglove Dr
- 1339 Barclay Dr
- 2907 Sierra Dr
- 3620 Field Stone Dr
- 3022 N Josey Ln
- 2003 Stefani Ct Unit ID1056413P
- 3910 Old Denton Rd
- 1806 Haymeadow
- 1327 Royal Palm Ln
- 1311 Royal Palm Ln






