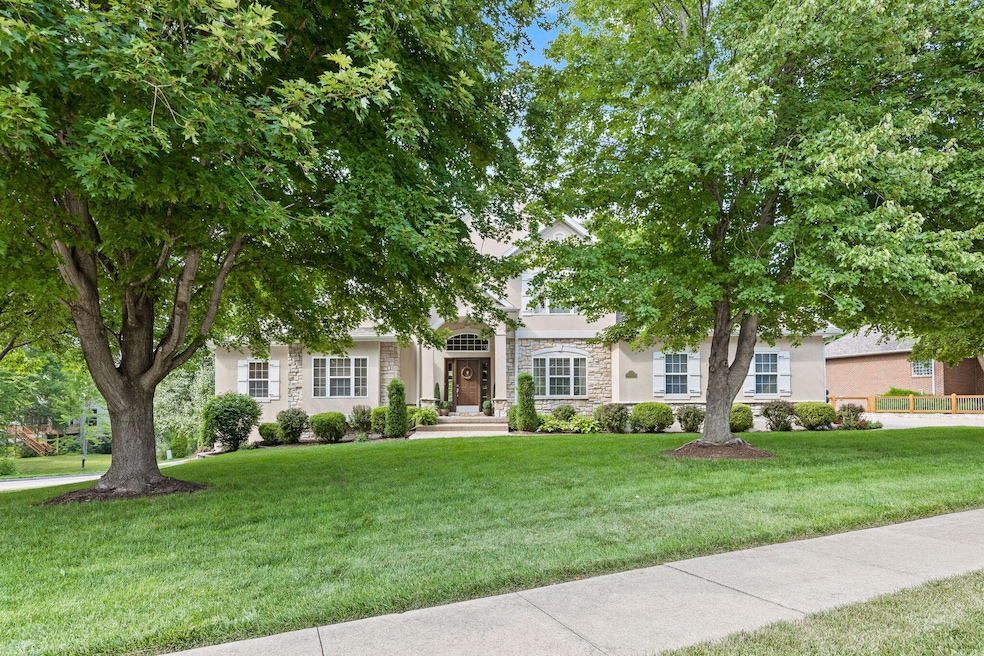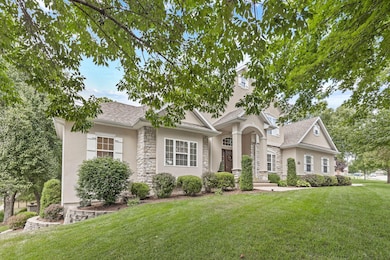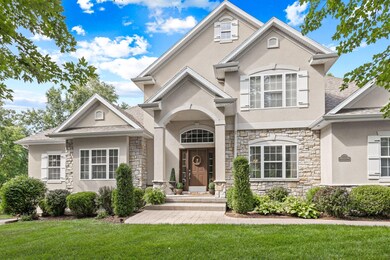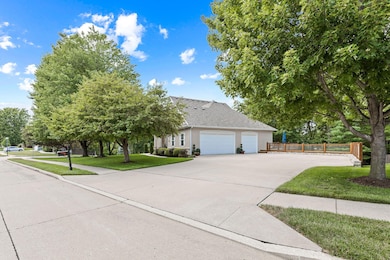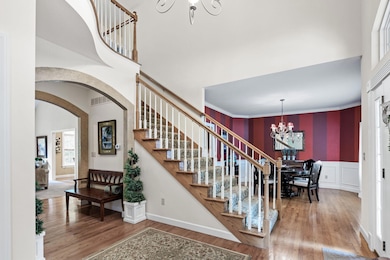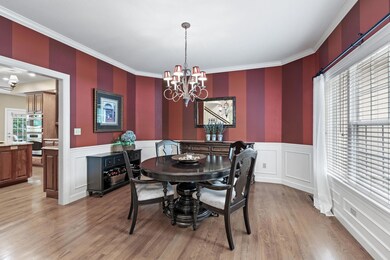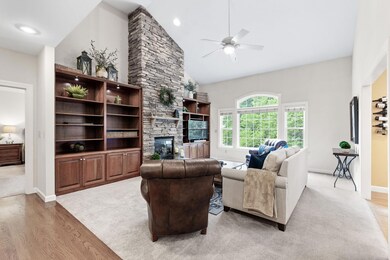1707 Brookfield Manor Columbia, MO 65203
Estimated payment $4,329/month
Highlights
- Deck
- Vaulted Ceiling
- Main Floor Primary Bedroom
- Mill Creek Elementary School Rated A
- Wood Flooring
- Hydromassage or Jetted Bathtub
About This Home
I am thrilled to present to you a true gem in the heart of Heritage Estates - 1707 Brookfield Manor! With 6 bedrooms, 5 baths, and a 3-car garage, this corner lot beauty boasts mature landscaping, NEW ROOF, and new deck. Enjoy the main level living with an owner's suite, spacious three-sided kitchen, vaulted LR, office, and formal dining. Upstairs features an open-loft study, 2BRs & BA, and a large third BR or Bonus room. Downstairs, you'll find 2 oversized BRs with abundant natural light, a cozy fireplace, and a wet bar for entertaining. Don't miss this incredible opportunity to make this house your new home!
Eagle Bluffs Elem, John Warner MS, RBHS Home has been inspected and report is clean-can be provided!
Home Details
Home Type
- Single Family
Est. Annual Taxes
- $4,752
Year Built
- Built in 2001
Lot Details
- South Facing Home
- Sprinkler System
HOA Fees
- $4 Monthly HOA Fees
Parking
- 3 Car Attached Garage
- Garage Door Opener
- Driveway
Home Design
- Concrete Foundation
- Poured Concrete
- Architectural Shingle Roof
- Stone Veneer
- Stucco
- Vinyl Construction Material
Interior Spaces
- Wet Bar
- Vaulted Ceiling
- Paddle Fans
- Skylights
- Screen For Fireplace
- Gas Fireplace
- Vinyl Clad Windows
- Window Treatments
- Living Room with Fireplace
- Formal Dining Room
Kitchen
- Kitchen Island
- Granite Countertops
- Utility Sink
Flooring
- Wood
- Carpet
- Tile
Bedrooms and Bathrooms
- 6 Bedrooms
- Primary Bedroom on Main
- Walk-In Closet
- Bathroom on Main Level
- Hydromassage or Jetted Bathtub
- Bathtub with Shower
- Shower Only
Laundry
- Laundry on main level
- Washer and Dryer Hookup
Partially Finished Basement
- Walk-Out Basement
- Fireplace in Basement
Home Security
- Smart Thermostat
- Fire and Smoke Detector
Outdoor Features
- Deck
- Rear Porch
Schools
- Mill Creek Elementary School
- John Warner Middle School
- Rock Bridge High School
Utilities
- Forced Air Zoned Cooling and Heating System
- Heating System Uses Natural Gas
- High-Efficiency Furnace
- Programmable Thermostat
Community Details
- Heritage Est Subdivision
Listing and Financial Details
- Assessor Parcel Number 1680000050330001
Map
Tax History
| Year | Tax Paid | Tax Assessment Tax Assessment Total Assessment is a certain percentage of the fair market value that is determined by local assessors to be the total taxable value of land and additions on the property. | Land | Improvement |
|---|---|---|---|---|
| 2025 | $5,544 | $84,664 | $8,208 | $76,456 |
| 2024 | $4,989 | $73,948 | $8,208 | $65,740 |
| 2023 | $4,947 | $73,948 | $8,208 | $65,740 |
| 2022 | $4,752 | $71,096 | $8,208 | $62,888 |
| 2021 | $4,761 | $71,096 | $8,208 | $62,888 |
| 2020 | $5,066 | $71,096 | $8,208 | $62,888 |
| 2019 | $5,067 | $71,096 | $8,208 | $62,888 |
| 2018 | $4,906 | $0 | $0 | $0 |
| 2017 | $4,846 | $68,362 | $8,208 | $60,154 |
| 2016 | $4,838 | $68,362 | $8,208 | $60,154 |
| 2015 | $4,443 | $68,362 | $8,208 | $60,154 |
| 2014 | -- | $68,362 | $8,208 | $60,154 |
Property History
| Date | Event | Price | List to Sale | Price per Sq Ft |
|---|---|---|---|---|
| 02/17/2026 02/17/26 | Price Changed | $765,000 | -1.3% | $161 / Sq Ft |
| 11/25/2025 11/25/25 | For Sale | $775,000 | 0.0% | $164 / Sq Ft |
| 10/03/2025 10/03/25 | Pending | -- | -- | -- |
| 07/07/2025 07/07/25 | For Sale | $775,000 | 0.0% | $164 / Sq Ft |
| 07/03/2025 07/03/25 | Off Market | -- | -- | -- |
| 07/02/2025 07/02/25 | For Sale | $775,000 | -- | $164 / Sq Ft |
Purchase History
| Date | Type | Sale Price | Title Company |
|---|---|---|---|
| Warranty Deed | -- | Boone Central Title | |
| Deed | -- | None Listed On Document | |
| Quit Claim Deed | -- | None Available |
Mortgage History
| Date | Status | Loan Amount | Loan Type |
|---|---|---|---|
| Open | $565,000 | Credit Line Revolving |
Source: Columbia Board of REALTORS®
MLS Number: 428160
APN: 16-800-00-05-033-00-01
- 1714 Worcester Ln
- 4909 Royal Lytham Dr
- 4506 Kirkdale Ct
- 1208 Tartan Place
- LOT 1192 Modesto Dr
- 4504 Royal Lytham Dr
- 4304 Royal Aberdeen St
- 4820 Whisper Ct
- 1317 Troon Dr
- 4800 Whisper Ct
- 1201 S Bridgewood Dr
- 5013 Whisper Dr
- 5308 Whisper Dr
- 5228 Whisper Dr
- 1101 W Southampton Dr
- 4403 Glen Eagle Dr
- 0 Lot 1137 Whisper Dr Unit 420355
- LOT 1143 Legacy Farms
- 5213 Stormy Dr
- 5301 Stormy Dr
- 2045 W Southampton Dr
- 1110 Brookedale Ct
- 4500 W Bridgewood Dr
- 5017 Whisper Ct
- 4405 Fall River Dr
- 534 W Southampton Dr
- 700 Sudbury Dr
- 1113 W Old Plank Rd
- 3905 Gorham Oak Dr
- 3705 Forum Blvd
- 3300 Longfords Mill Dr
- 4936 Bethel St
- 3636 Augusta Dr
- 310 Nikki Way
- 21 N Cedar Lake Dr W
- 214 Nikki Way
- 212 Nikki Way Unit 214
- 136 E Old Plank Rd
- 5646 S Hilltop Dr
- 421 S Village Cir
Ask me questions while you tour the home.
