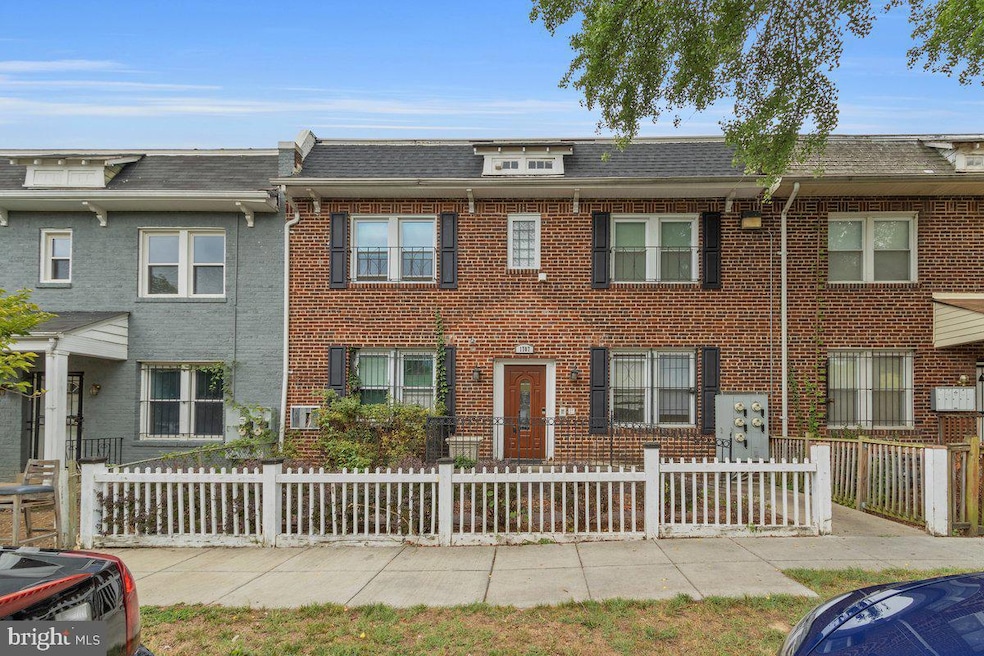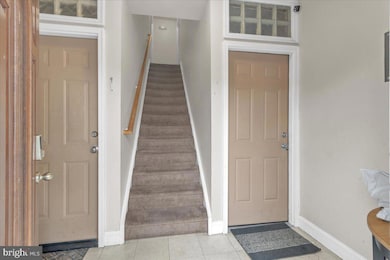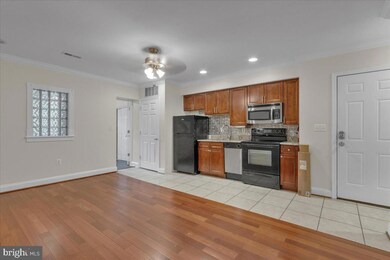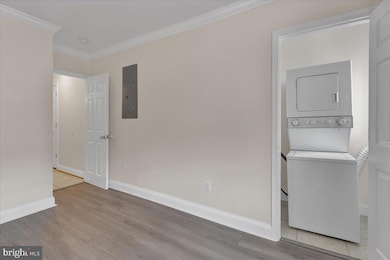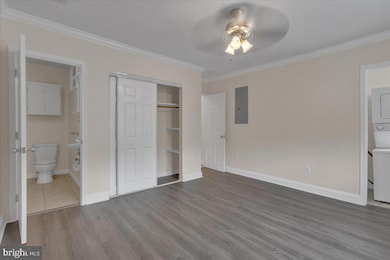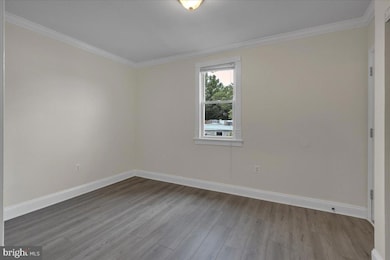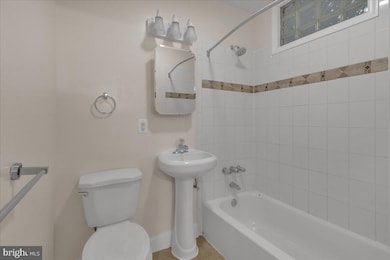1707 Capitol Ave NE Unit 3 Washington, DC 20002
Highlights
- Open Floorplan
- Engineered Wood Flooring
- Built-In Features
- Traditional Architecture
- No HOA
- 2-minute walk to Lewis Crowe Park
About This Home
Welcome to this charming upstairs apartment at 1707 Capitol Ave NE #3. This 2-bedroom, 1.5-bathroom residence combines modern comfort with practicality. Enjoy a bright, open living area perfect for relaxing or entertaining, and a open concept kitchen. The two bedrooms offer a peaceful retreat, complemented by a full bathroom and an additional half-bath for guests. Convenience is key with an in-unit washer and dryer. Located in near Union Market and Ivy City , you’ll have easy access to trendy local shops, dining, and transportation options. Make this delightful apartment your new home and experience the best of city living.
Listing Agent
(303) 263-9739 marlena@mascotti.com Keller Williams Capital Properties Listed on: 09/12/2025

Condo Details
Home Type
- Condominium
Year Built
- Built in 1932 | Remodeled in 2014
Lot Details
- Property is in very good condition
Parking
- On-Street Parking
Home Design
- Traditional Architecture
- Entry on the 1st floor
- Brick Exterior Construction
- Brick Foundation
Interior Spaces
- Property has 2 Levels
- Open Floorplan
- Built-In Features
- Ceiling Fan
- Combination Kitchen and Dining Room
Kitchen
- Oven
- Built-In Microwave
- Dishwasher
Flooring
- Engineered Wood
- Ceramic Tile
Bedrooms and Bathrooms
- 2 Main Level Bedrooms
Laundry
- Laundry in unit
- Stacked Washer and Dryer
Accessible Home Design
- Doors swing in
- Ramp on the main level
Utilities
- 90% Forced Air Heating and Cooling System
- Natural Gas Water Heater
Listing and Financial Details
- Residential Lease
- Security Deposit $1,900
- Tenant pays for utilities - some, gas, electricity, cable TV, internet, insurance
- The owner pays for sewer, water
- Rent includes common area maintenance, hoa/condo fee, lawn service, sewer, water, trash removal
- No Smoking Allowed
- 12-Month Min and 24-Month Max Lease Term
- Available 9/22/25
- $55 Application Fee
- Assessor Parcel Number 4051//0023
Community Details
Overview
- No Home Owners Association
- Association fees include trash, management, lawn maintenance
- Low-Rise Condominium
- Trinidad Subdivision
- Property Manager
Pet Policy
- No Pets Allowed
Map
Source: Bright MLS
MLS Number: DCDC2222454
- 1658 W Virginia Ave NE Unit 101
- 1710 W Virginia Ave NE Unit 202
- 1720 Capitol Ave NE Unit 3
- 1639 W Virginia Ave NE
- 1633 W Virginia Ave NE
- 1721 W Virginia Ave NE
- 1643 11th Place NE
- 1646 Montello Ave NE
- 1679 Montello Ave NE
- 1208 Raum St NE
- 1211 Simms Place NE
- 1216 Raum St NE
- 1113 Holbrook Terrace NE
- 1845 Corcoran St NE
- 1100 Queen St NE
- 1848 Capitol Ave NE
- 1223 Meigs Place NE Unit 101
- 1850 Capitol Ave NE
- 1810 Central Place NE Unit 2
- 1810 Central Place NE Unit 1
- 1707 Capitol Ave NE Unit 1
- 1660 W Virginia Ave NE Unit 201
- 1710 W Virginia Ave NE
- 1712 W Virginia Ave NE Unit 4
- 1712 W West Virginia Ave NE Unit 1
- 1721 Capitol Ave NE Unit 2
- 1703 W Virginia Ave NE Unit 2
- 1635 W Virginia Ave NE Unit 1
- 1648 Montello Ave NE Unit 2
- 1642 Montello Ave NE
- 1713 Montello Ave NE Unit 1
- 1643 Montello Ave NE Unit 4
- 1106 Queen St NE Unit 4
- 1106 Queen St NE Unit 2
- 1106 Queen St NE Unit 1
- 1106 Queen St NE Unit 3
- 1225 Raum St NE Unit 2
- 1227 Simms Place NE
- 1858 Kendall St NE Unit 2
- 1235 Simms Place NE Unit 10
