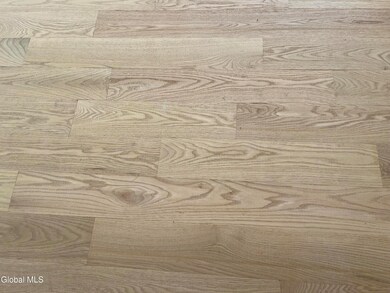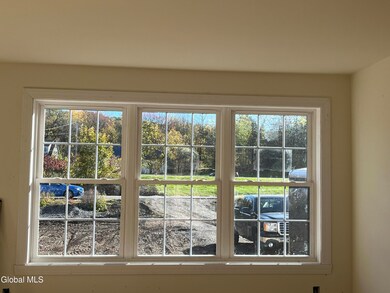1707 Champagne Dr Castleton-On-hudson, NY 12033
Estimated payment $2,654/month
Highlights
- New Construction
- Ranch Style House
- Stone Countertops
- 2.16 Acre Lot
- Wood Flooring
- No HOA
About This Home
Brand new construction!!!
Custom quality Ranch home designed by Robert K Warland Builders set on 2.16 acres. Open floor plan with lots of natural light.
Oak Wood luxury flooring, granite countertops & stainless appliances in Kitchen. Fully insulated basement with potential to add living space when finished.
2-car Garage & driveway to accommodate 3 parking spots.
Schodack schools!
Conveniently located just minutes from I-90, close to Albany, Troy, Amazon Warehouse & Regeneron. 35 minutes to Berkshires.
(Still an active construction site...please make an appointment to view)
Listing Agent
Berkshire Hathaway Home Services Blake License #10401274980 Listed on: 10/15/2025

Home Details
Home Type
- Single Family
Year Built
- Built in 2025 | New Construction
Lot Details
- 2.16 Acre Lot
- Lot Dimensions are 124.32x0.00
- Cleared Lot
- Property is zoned Single Residence
Parking
- 2 Car Attached Garage
Home Design
- Ranch Style House
- Vinyl Siding
- Concrete Perimeter Foundation
- Asphalt
Interior Spaces
- 1,320 Sq Ft Home
- Family Room
- Unfinished Basement
- Basement Fills Entire Space Under The House
Kitchen
- Electric Oven
- Range Hood
- Microwave
- Dishwasher
- Stone Countertops
Flooring
- Wood
- Carpet
- Tile
Bedrooms and Bathrooms
- 3 Bedrooms
- Bathroom on Main Level
- 2 Full Bathrooms
Laundry
- Laundry Room
- Laundry on main level
- Washer and Dryer Hookup
Schools
- Maple Hill High School
Utilities
- Central Air
- Heating System Uses Propane
- 200+ Amp Service
- Septic Tank
Community Details
- No Home Owners Association
- Ranch
Listing and Financial Details
- Legal Lot and Block 122 / 1
- Assessor Parcel Number 200.9-1.122
Map
Home Values in the Area
Average Home Value in this Area
Property History
| Date | Event | Price | List to Sale | Price per Sq Ft |
|---|---|---|---|---|
| 10/28/2025 10/28/25 | Pending | -- | -- | -- |
| 10/15/2025 10/15/25 | For Sale | $425,000 | -- | $322 / Sq Ft |
Source: Global MLS
MLS Number: 202527786
- 1709 Julianne Dr
- 20 Orchard Rd
- L1 Northern Blvd
- 3 Strawberry Fields Dr
- 5 Strawberry Fields Dr
- 2 Farm View Dr
- 1297 Brookview Station Rd
- 2256 Old Post Rd N
- 1471 van Hoesen Rd
- 4 Bellwood Ln
- 28 Matthew Dr Unit 28
- 28 Matthew Dr Castleton
- 1399 van Hoesen Rd
- 380-382 Lape Rd
- 20 Pine Dr N
- 3815 U S 20
- 124 Schuurman Rd
- 2208 Brookview Rd
- 1341 S Schodack Rd
- 84 Schuurman Rd




