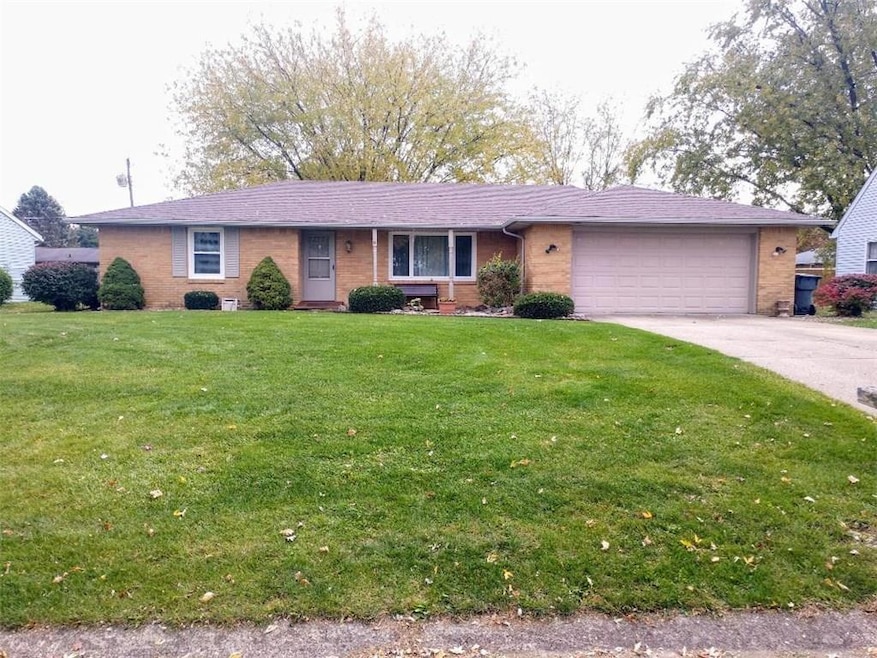
1707 E 43rd St Anderson, IN 46013
Highlights
- Ranch Style House
- Covered patio or porch
- Eat-In Kitchen
- No HOA
- 2 Car Attached Garage
- Woodwork
About This Home
As of February 2020All brick ranch style home. Landscaped. Covered front porch. 2 large decks. privacy fenced backyard. Large 2 car attached garage and a storage shed. Large living room with lots of natural light. Kitchen has newer appliances that remain, dining area will fit a large table, family room has sliding doors to the huge backyard and large decks. 2 large bedrooms with double closets, nice full bath and a laundry room with storage and is plumbed for a 2nd bath. Updates include new roof only 2 weeks old, all new windows with a warranty, newer appliances and more.
Last Agent to Sell the Property
Michael Lambert
Listed on: 11/07/2019
Last Buyer's Agent
Valerie Euneman-Harp
RE/MAX Real Estate Solutions

Home Details
Home Type
- Single Family
Est. Annual Taxes
- $976
Year Built
- Built in 1976
Lot Details
- 10,019 Sq Ft Lot
Parking
- 2 Car Attached Garage
Home Design
- Ranch Style House
- Brick Exterior Construction
Interior Spaces
- 1,360 Sq Ft Home
- Woodwork
- Vinyl Clad Windows
- Crawl Space
- Attic Access Panel
Kitchen
- Eat-In Kitchen
- Recirculated Exhaust Fan
- Microwave
- Dishwasher
Bedrooms and Bathrooms
- 2 Bedrooms
- 1 Full Bathroom
Laundry
- Dryer
- Washer
Outdoor Features
- Covered patio or porch
- Shed
- Storage Shed
Utilities
- Radiant Ceiling
- Electric Water Heater
Community Details
- No Home Owners Association
- Scatterfield Village Subdivision
Listing and Financial Details
- Tax Lot 13
- Assessor Parcel Number 481230103064000003
Ownership History
Purchase Details
Home Financials for this Owner
Home Financials are based on the most recent Mortgage that was taken out on this home.Purchase Details
Home Financials for this Owner
Home Financials are based on the most recent Mortgage that was taken out on this home.Similar Homes in Anderson, IN
Home Values in the Area
Average Home Value in this Area
Purchase History
| Date | Type | Sale Price | Title Company |
|---|---|---|---|
| Warranty Deed | -- | None Available | |
| Deed | -- | -- |
Mortgage History
| Date | Status | Loan Amount | Loan Type |
|---|---|---|---|
| Open | $91,920 | New Conventional | |
| Previous Owner | $66,137 | FHA | |
| Previous Owner | $50,000 | Future Advance Clause Open End Mortgage | |
| Previous Owner | $17,659 | Future Advance Clause Open End Mortgage |
Property History
| Date | Event | Price | Change | Sq Ft Price |
|---|---|---|---|---|
| 02/24/2020 02/24/20 | Sold | $114,900 | -4.2% | $84 / Sq Ft |
| 01/27/2020 01/27/20 | Pending | -- | -- | -- |
| 12/27/2019 12/27/19 | For Sale | $119,900 | 0.0% | $88 / Sq Ft |
| 12/27/2019 12/27/19 | Pending | -- | -- | -- |
| 11/07/2019 11/07/19 | For Sale | $119,900 | +62.0% | $88 / Sq Ft |
| 11/07/2017 11/07/17 | Sold | $74,000 | -2.5% | $55 / Sq Ft |
| 09/15/2017 09/15/17 | Pending | -- | -- | -- |
| 08/30/2017 08/30/17 | For Sale | $75,900 | -- | $57 / Sq Ft |
Tax History Compared to Growth
Tax History
| Year | Tax Paid | Tax Assessment Tax Assessment Total Assessment is a certain percentage of the fair market value that is determined by local assessors to be the total taxable value of land and additions on the property. | Land | Improvement |
|---|---|---|---|---|
| 2024 | $1,514 | $138,800 | $14,000 | $124,800 |
| 2023 | $1,384 | $126,600 | $13,400 | $113,200 |
| 2022 | $1,390 | $127,300 | $12,900 | $114,400 |
| 2021 | $1,273 | $116,700 | $12,800 | $103,900 |
| 2020 | $1,094 | $111,900 | $12,200 | $99,700 |
| 2019 | $1,073 | $101,900 | $12,200 | $89,700 |
| 2018 | $2,295 | $99,300 | $12,200 | $87,100 |
| 2017 | $977 | $97,700 | $12,200 | $85,500 |
| 2016 | $938 | $93,800 | $11,800 | $82,000 |
| 2014 | $924 | $92,400 | $11,800 | $80,600 |
| 2013 | $924 | $92,400 | $11,800 | $80,600 |
Agents Affiliated with this Home
-
M
Seller's Agent in 2020
Michael Lambert
-
V
Buyer's Agent in 2020
Valerie Euneman-Harp
RE/MAX
-

Seller's Agent in 2017
Helen Wean
RE/MAX Real Estate Solutions
(765) 215-6544
52 in this area
94 Total Sales
-
N
Buyer's Agent in 2017
Nick Rodgers
RE/MAX
-
D
Buyer Co-Listing Agent in 2017
Darlene Bishop
RE/MAX
Map
Source: MIBOR Broker Listing Cooperative®
MLS Number: 21680337
APN: 48-12-30-103-064.000-003
- 4116 Burton Place Ct
- 4206 Clark St
- 2024 E 41st St
- 1309 E 47th St
- 4912 Atlanta St
- 3816 Saint Charles St
- 4117 Columbus Ave
- 5020 Atlanta St
- 3608 Burton Place
- 2420 E 40th St
- 802 Piccadilly Rd
- 3614 S Scatterfield Rd
- 53 E 53rd St
- 3619 Sloan Ave
- 3631 Columbus Ave
- 3410 Forest Terrace
- 3209 Forest Terrace
- 515 Wedgewood Dr
- 3325 Canaday Dr
- 3302 Columbus Ave
