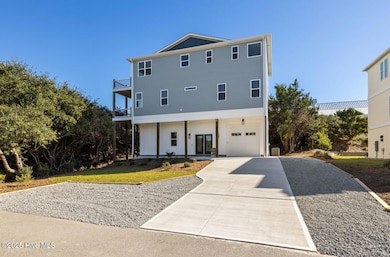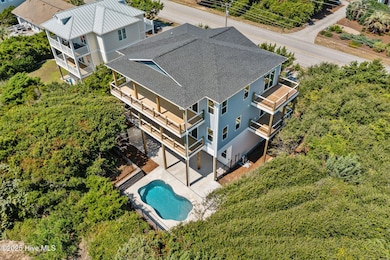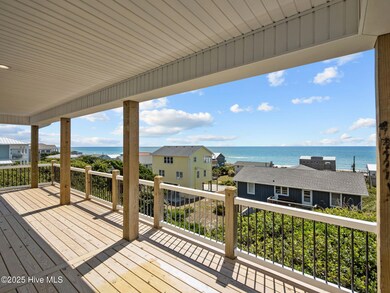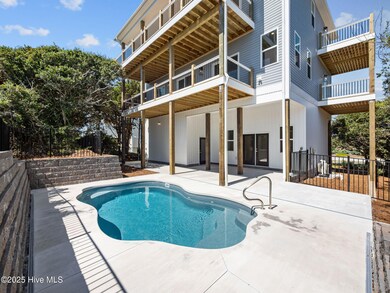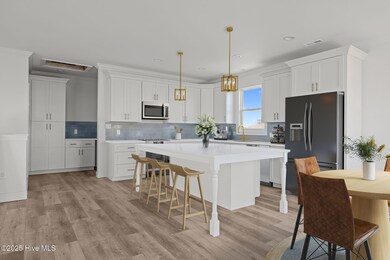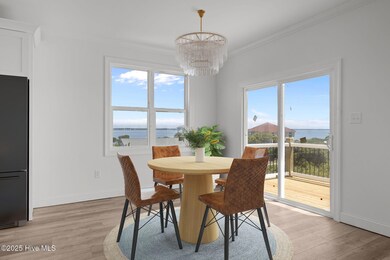1707 Emerald Emerald Isle, NC 28594
Estimated payment $10,052/month
Highlights
- Views of a Sound
- In Ground Pool
- No HOA
- White Oak Elementary School Rated A-
- Main Floor Primary Bedroom
- Covered Patio or Porch
About This Home
Brand New Construction is COMPLETE with Certificate of Occupancy in hand and ready to moved in! Parking expansion is added plus! There is a bonus of $50,000.00 in Seller Credits!A Coastal Luxury Retreat at 1707 Emerald Drive, Emerald Isle, NC.Experience Breathtaking PANORAMIC VIEWS of the Ocean & Sound of this third row Oceanside home from this exquisite four bedroom, three full and two half bath home on the coveted Crystal Coast! Thoughtfully designed for comfort and elegance, this property seamlessly blends indoor and outdoor living across multiple levels, offering expansive porches and stunning water views at every turn. Step inside to discover luxurious finishes, including beautiful cabinetry with quartz countertops, a butler's pantry, and a spacious open concept kitchen, dining, and living area- perfect for entertaining. Two bonus rooms offer endless possibilities for an office, media room, or additional guest space. An ELEVATOR ensures effortless access to every level. Outside, enjoy your private POOL, ideal for cooling off after a day at the beach, just steps away from the shoreline. A one-car garage provides storage for beach gear and a proposed rental analysis makes this home an exceptional investment opportunity. Whether you're seeking a primary residence, vacation getaway, or income-producing property, this Emerald Isle Retreat offers the perfect combination of coastal charm and modern luxury. Don't miss your chance to own this slice of Coastal Paradise! Contact us today for a private showing of 1707 Emerald Drive Emerald Isle, NC
Home Details
Home Type
- Single Family
Est. Annual Taxes
- $780
Year Built
- Built in 2025
Lot Details
- 9,300 Sq Ft Lot
- Lot Dimensions are 75x124x75x124
- Fenced Yard
- Vinyl Fence
- Interior Lot
Property Views
- Views of a Sound
- Intracoastal Views
Home Design
- Slab Foundation
- Wood Frame Construction
- Shingle Roof
- Vinyl Siding
- Stick Built Home
Interior Spaces
- 3,330 Sq Ft Home
- 3-Story Property
- Wet Bar
- Ceiling Fan
- Fireplace
- Combination Dining and Living Room
- Attic Access Panel
- Washer and Dryer Hookup
Kitchen
- Range
- Ice Maker
- Dishwasher
- Kitchen Island
Flooring
- Tile
- Luxury Vinyl Plank Tile
Bedrooms and Bathrooms
- 4 Bedrooms
- Primary Bedroom on Main
Parking
- 1 Car Attached Garage
- Front Facing Garage
- Garage Door Opener
- Driveway
Accessible Home Design
- Accessible Elevator Installed
Pool
- In Ground Pool
- Outdoor Shower
Outdoor Features
- Balcony
- Covered Patio or Porch
Schools
- White Oak Elementary School
- Broad Creek Middle School
- Croatan High School
Utilities
- Heat Pump System
- Electric Water Heater
- Municipal Trash
Community Details
- No Home Owners Association
Listing and Financial Details
- Tax Lot 32
- Assessor Parcel Number 631416940551000
Map
Home Values in the Area
Average Home Value in this Area
Tax History
| Year | Tax Paid | Tax Assessment Tax Assessment Total Assessment is a certain percentage of the fair market value that is determined by local assessors to be the total taxable value of land and additions on the property. | Land | Improvement |
|---|---|---|---|---|
| 2025 | $1,244 | $376,862 | $376,862 | $0 |
| 2024 | $780 | $154,500 | $154,500 | $0 |
| 2023 | $780 | $154,500 | $154,500 | $0 |
| 2022 | $765 | $154,500 | $154,500 | $0 |
| 2021 | $0 | $154,500 | $154,500 | $0 |
| 2020 | $749 | $154,500 | $154,500 | $0 |
| 2019 | $248 | $80,000 | $80,000 | $0 |
| 2017 | $248 | $80,000 | $80,000 | $0 |
| 2016 | $248 | $80,000 | $80,000 | $0 |
| 2015 | $240 | $80,000 | $80,000 | $0 |
| 2014 | $270 | $89,945 | $89,945 | $0 |
Property History
| Date | Event | Price | List to Sale | Price per Sq Ft | Prior Sale |
|---|---|---|---|---|---|
| 10/03/2025 10/03/25 | Price Changed | $1,895,000 | -3.8% | $569 / Sq Ft | |
| 07/08/2025 07/08/25 | Price Changed | $1,970,000 | -1.3% | $592 / Sq Ft | |
| 03/17/2025 03/17/25 | For Sale | $1,995,000 | +600.0% | $599 / Sq Ft | |
| 04/13/2022 04/13/22 | Sold | $285,000 | 0.0% | -- | View Prior Sale |
| 03/17/2022 03/17/22 | Pending | -- | -- | -- | |
| 01/19/2022 01/19/22 | For Sale | $285,000 | +52.0% | -- | |
| 03/05/2021 03/05/21 | Sold | $187,500 | -5.8% | -- | View Prior Sale |
| 01/28/2021 01/28/21 | Pending | -- | -- | -- | |
| 10/08/2020 10/08/20 | For Sale | $199,000 | +148.8% | -- | |
| 07/24/2014 07/24/14 | Sold | $80,000 | -75.7% | -- | View Prior Sale |
| 06/28/2014 06/28/14 | Pending | -- | -- | -- | |
| 11/01/2008 11/01/08 | For Sale | $329,500 | -- | -- |
Purchase History
| Date | Type | Sale Price | Title Company |
|---|---|---|---|
| Warranty Deed | $370,000 | None Listed On Document | |
| Warranty Deed | $187,500 | None Available | |
| Warranty Deed | -- | Whaley Debra |
Source: Hive MLS
MLS Number: 100495049
APN: 6314.16.94.0551000
- 1711 Ocean Dr
- 1608 Ocean Dr
- 1903 Emerald
- 1905 Emerald Dr
- 1914 Ocean Dr
- 2013 Emerald Dr
- 1207 Timber Trail
- 2311 Emerald Dr
- 1103 Ocean Dr Unit E & W
- 103 24th St
- 1010 Ocean Dr
- 2414 Ocean Dr
- 2506 Emerald Dr Unit E
- 2508 Ocean Dr Unit 14B1
- 801 Ocean Dr
- 708 Emerald
- 2901 Pointe Dr W Unit A1
- 3003 Emerald Dr
- 3107 Ocean Dr
- 405 Ocean Dr
- 3602 Emerald Dr
- 1700 Salter Path Rd Unit L 102
- 5204 Ocean Dr
- 5207 Emerald Dr
- 102 Bogue Harbor Ct
- 247 Shore Dr
- 5706 Beach View Ln
- 301 Lanyard Dr
- 202 Seagrass Way
- 203 W Landing Dr
- 111 Ballantine Grove Ln
- 261 Jones Ridge Ln
- 202 Tidewater Dr
- 106 Ethel Dr
- 7308 Canal Dr
- 525 Salter Path Rd Unit A-4
- 5382 Highway 24
- 8632 Sound Dr Unit A3
- 109 Bobwhite Cir
- 150 Pine Lake Rd

