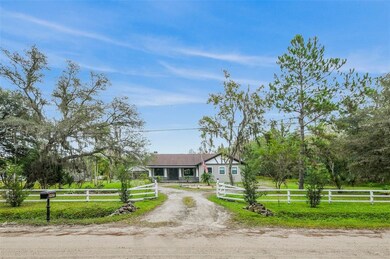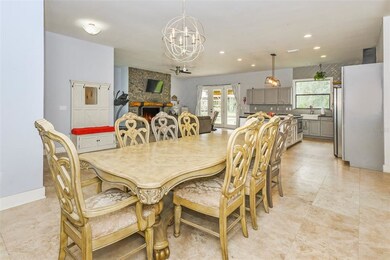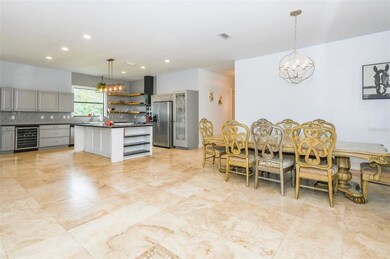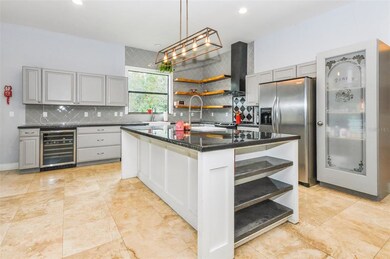
1707 Forest Park St Bunnell, FL 32110
Estimated Value: $379,000 - $426,000
Highlights
- Parking available for a boat
- Open Floorplan
- Main Floor Primary Bedroom
- Barn
- Living Room with Fireplace
- High Ceiling
About This Home
As of December 2021Property has lots of PRIVACY, Beautiful home with OPEN FLOOR PLAN. EASY TO CLEAN. Great for Entertaining. Finely crafted modern home on 1.13 acres. 10 FT Ceilings, Beautiful, Polished Natural Travertine Stone floors. VERY CLEAN! LOTS of storage space! OPEN PLAN includes Huge Kitchen with large island, Living Room and Dining Room area! The focal point is the natural stone wood burning fireplace in the living room. French doors at the entrance in the front as well as rear. Large Laundry room with cabinets. Extra long attached 1 car garage, plenty of room for storage. The Kitchen is equipped with built-in wine cooler, 2 sinks for gourmet chefs, garbage disposal, stove and refrigerator. Also comes with a beautiful built in pantry with glass door. Natural Coated Cedar shelves in kitchen. The barn is is large at 1200 sq ft and ceilings that range from 12 to 18 ft. Great for RV Storage, Boat Storage and more! The Chicken Coop does not convey.
Last Agent to Sell the Property
EXIT REALTY PREMIER LEGACY License #3373075 Listed on: 11/01/2021
Home Details
Home Type
- Single Family
Est. Annual Taxes
- $2,559
Year Built
- Built in 2017
Lot Details
- 1.14 Acre Lot
- West Facing Home
- Oversized Lot
- Property is zoned MH-1
Parking
- 1 Car Attached Garage
- Oversized Parking
- Side Facing Garage
- Driveway
- Parking available for a boat
- RV Carport
Home Design
- Slab Foundation
- Shingle Roof
- Stucco
Interior Spaces
- 1,889 Sq Ft Home
- Open Floorplan
- High Ceiling
- Ceiling Fan
- French Doors
- Family Room Off Kitchen
- Living Room with Fireplace
- Crawl Space
- Fire and Smoke Detector
Kitchen
- Eat-In Kitchen
- Convection Oven
- Range with Range Hood
- Dishwasher
- Wine Refrigerator
- Disposal
Flooring
- Laminate
- Tile
Bedrooms and Bathrooms
- 3 Bedrooms
- Primary Bedroom on Main
- 2 Full Bathrooms
Laundry
- Laundry Room
- Dryer
- Washer
Outdoor Features
- Covered patio or porch
- Outdoor Storage
Utilities
- Central Heating and Cooling System
- Well
- Septic Tank
Additional Features
- Barn
- Zoned For Horses
Community Details
- No Home Owners Association
- Daytona North Sub Subdivision
Listing and Financial Details
- Down Payment Assistance Available
- Homestead Exemption
- Visit Down Payment Resource Website
- Legal Lot and Block 7 / 135
- Assessor Parcel Number 13-12-28-1800-01350-0070
Ownership History
Purchase Details
Home Financials for this Owner
Home Financials are based on the most recent Mortgage that was taken out on this home.Purchase Details
Home Financials for this Owner
Home Financials are based on the most recent Mortgage that was taken out on this home.Purchase Details
Purchase Details
Similar Homes in the area
Home Values in the Area
Average Home Value in this Area
Purchase History
| Date | Buyer | Sale Price | Title Company |
|---|---|---|---|
| Calfee Heath J | $327,000 | New Title Company Name | |
| Martinez Scarllett | $279,000 | Attorney | |
| Capela Paulo | $10,000 | Covenant Closing & Title Ser | |
| Curione Ernest | $30,000 | None Available |
Mortgage History
| Date | Status | Borrower | Loan Amount |
|---|---|---|---|
| Open | Calfee Heath J | $51,000 | |
| Open | Calfee Heath J | $240,000 | |
| Previous Owner | Martinez Scarlett | $276,212 | |
| Previous Owner | Martinez Scarllett | $279,000 |
Property History
| Date | Event | Price | Change | Sq Ft Price |
|---|---|---|---|---|
| 12/07/2022 12/07/22 | Off Market | $279,000 | -- | -- |
| 12/17/2021 12/17/21 | Sold | $327,000 | -3.8% | $173 / Sq Ft |
| 11/08/2021 11/08/21 | Pending | -- | -- | -- |
| 11/01/2021 11/01/21 | For Sale | $340,000 | +21.9% | $180 / Sq Ft |
| 10/30/2019 10/30/19 | Sold | $279,000 | -12.8% | $148 / Sq Ft |
| 08/28/2019 08/28/19 | Pending | -- | -- | -- |
| 05/13/2019 05/13/19 | For Sale | $320,000 | -- | $169 / Sq Ft |
Tax History Compared to Growth
Tax History
| Year | Tax Paid | Tax Assessment Tax Assessment Total Assessment is a certain percentage of the fair market value that is determined by local assessors to be the total taxable value of land and additions on the property. | Land | Improvement |
|---|---|---|---|---|
| 2024 | $4,200 | $312,615 | $22,500 | $290,115 |
| 2023 | $4,200 | $303,888 | $0 | $0 |
| 2022 | $3,995 | $295,037 | $19,000 | $276,037 |
| 2021 | $2,560 | $192,414 | $0 | $0 |
| 2020 | $2,559 | $189,757 | $0 | $0 |
| 2019 | $3,186 | $189,416 | $7,500 | $181,916 |
| 2018 | $3,169 | $183,877 | $7,000 | $176,877 |
| 2017 | $197 | $6,500 | $6,500 | $0 |
| 2016 | $199 | $6,500 | $0 | $0 |
| 2015 | $200 | $6,500 | $0 | $0 |
| 2014 | $226 | $8,000 | $0 | $0 |
Agents Affiliated with this Home
-
Alena Rivera

Seller's Agent in 2021
Alena Rivera
EXIT REALTY PREMIER LEGACY
(507) 531-6010
67 Total Sales
-
Stellar Non-Member Agent
S
Buyer's Agent in 2021
Stellar Non-Member Agent
FL_MFRMLS
-
Kimberly Sunshine

Seller's Agent in 2019
Kimberly Sunshine
REAL BROKER, LLC
(386) 627-6363
52 Total Sales
Map
Source: Stellar MLS
MLS Number: O5983233
APN: 13-12-28-1800-01350-0070
- 3911 Evergreen Ave
- 4125 Evergreen Ave
- 1604 Mistletoe St
- 3684 Evergreen Ave
- 3886 Shady Ln
- 1698 Aspen St
- 1792 Honeytree St
- 1230 Honeytree St
- 1823 Honeytree St
- 1760 Berrybush St
- 1794 Forest Park St
- 1968 Forest Park St
- 3853 Apple Ave
- 1573 Berrybush St
- 3681 Apple Ave
- 1328 County Road 305
- 2102 Fir St
- 4253 Fruitwood Ave
- 3615 Cranberry Ave
- 2315 Blueberry St
- 1707 Forest Park St
- 1675 Forest Park St
- 1737 Forest Park St
- 1698 Sugarbush St
- 1698 Sugarbush Ct
- 1666 Sugarbush St
- 1728 Sugarbush St
- 1613 Forest Park St
- 1636 Sugarbush St
- 3841 Arbor Ave
- 1697 Sugarbush St
- 1763 Sherwood St
- 1635 Sugarbush St
- 1605 Sherwood St
- 1573 Sherwood St
- 1542 Forest Park St
- 1573 Sugarbush St
- 3798 Evergreen Ave
- 3655 Evergreen Ave
- 3740 Evergreen Ave






