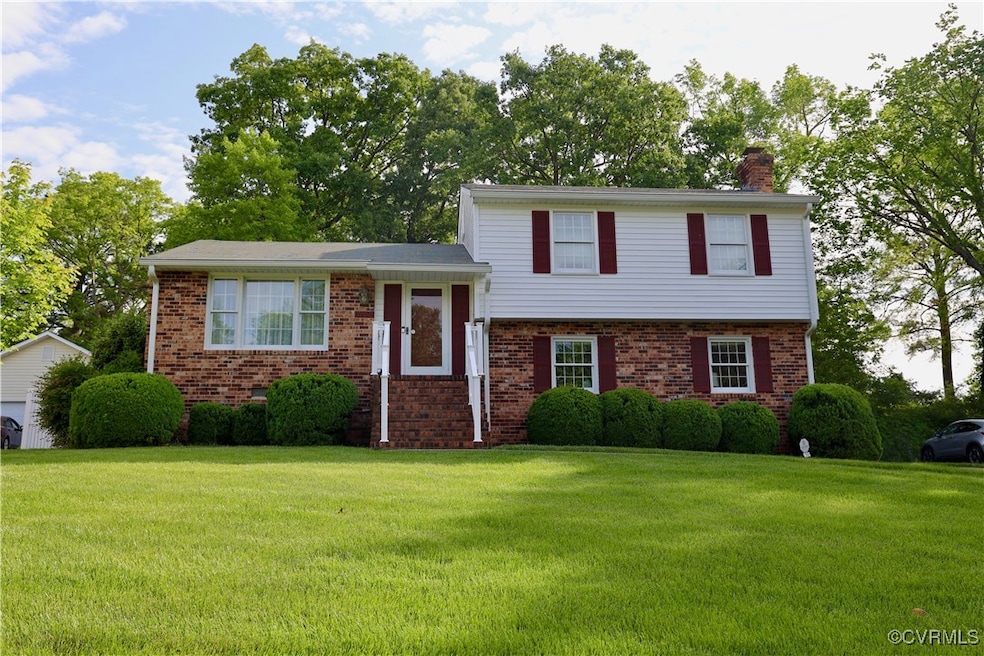
1707 Gately Dr Henrico, VA 23238
Tuckahoe Village NeighborhoodHighlights
- Deck
- Wood Flooring
- Granite Countertops
- Mills E. Godwin High School Rated A
- Separate Formal Living Room
- 1.5 Car Detached Garage
About This Home
As of August 2025A charming brick Tri-level home within walking distance of Carver Elementary School, you will find yourself impressed by the curb appeal as soon as you pull up to 1707 Gately Drive. With park-like grass and an accompanying back yard oasis, you will find a home that offers as much outdoor living space as it does indoor. With 2,052 square feet of finished living space and four bedrooms, you should be able to make yourself of your family right at home. A classic wood paneled living room offers a cozy hangout as you watch the flames of your gas fire place turning. A formal living room can be found upstairs adjacent to the formal dining room, this home offers you plenty of space with an accessible floor plan. Flowing off the dining room you will find a vaulted Florida room with eye catching sky lights as well as a pocket door to the kitchen. Finished with stainless steel appliances, granite countertops, tiled back splash and garden kitchen window; you will appreciate the updated kitchen as you prepare to host. Upstairs you will find three nice sized bedrooms along with a full bath and separating half bath connecting to the hallway. Hardwood floors await you underneath the upstairs carpet! There is an additional fourth bedroom on the first floor to round out the perfect four bedroom home you have been waiting for. Outside you can't help but notice the spacious detached garage that offers storage and workshop opportunities, a feature that very well may become your favorite! The manicured backyard offers a peaceful setting that is encompassed with lush tall fescue, numerous flower beds and oak tree shade. Skip the sprinklers, this home comes with an irrigation system and even a generator!
Please note, photos were taken prior to estate sale*
Last Agent to Sell the Property
Hometown Realty License #0225246446 Listed on: 06/24/2025

Home Details
Home Type
- Single Family
Est. Annual Taxes
- $2,984
Year Built
- Built in 1968
Lot Details
- 0.33 Acre Lot
- Fenced
- Sprinkler System
- Zoning described as R2
Parking
- 1.5 Car Detached Garage
- Oversized Parking
- Driveway
- Off-Street Parking
Home Design
- Brick Exterior Construction
- Shingle Roof
- Vinyl Siding
Interior Spaces
- 2,052 Sq Ft Home
- 3-Story Property
- Recessed Lighting
- Fireplace Features Masonry
- Gas Fireplace
- Separate Formal Living Room
- Home Security System
- Washer and Dryer Hookup
Kitchen
- Electric Cooktop
- Microwave
- Dishwasher
- Granite Countertops
Flooring
- Wood
- Partially Carpeted
Bedrooms and Bathrooms
- 4 Bedrooms
Basement
- Walk-Out Basement
- Crawl Space
Outdoor Features
- Deck
- Rear Porch
Schools
- Carver Elementary School
- Quioccasin Middle School
- Godwin High School
Utilities
- Forced Air Heating and Cooling System
- Power Generator
- Water Heater
- Sewer Not Available
Community Details
- Tuckahoe Village Subdivision
Listing and Financial Details
- Tax Lot 23
- Assessor Parcel Number 735-744-8356
Ownership History
Purchase Details
Home Financials for this Owner
Home Financials are based on the most recent Mortgage that was taken out on this home.Purchase Details
Similar Homes in Henrico, VA
Home Values in the Area
Average Home Value in this Area
Purchase History
| Date | Type | Sale Price | Title Company |
|---|---|---|---|
| Warranty Deed | -- | -- |
Property History
| Date | Event | Price | Change | Sq Ft Price |
|---|---|---|---|---|
| 08/12/2025 08/12/25 | Sold | $415,000 | -2.3% | $202 / Sq Ft |
| 07/14/2025 07/14/25 | Pending | -- | -- | -- |
| 07/07/2025 07/07/25 | For Sale | $424,950 | -- | $207 / Sq Ft |
Tax History Compared to Growth
Tax History
| Year | Tax Paid | Tax Assessment Tax Assessment Total Assessment is a certain percentage of the fair market value that is determined by local assessors to be the total taxable value of land and additions on the property. | Land | Improvement |
|---|---|---|---|---|
| 2025 | $3,186 | $351,100 | $100,000 | $251,100 |
| 2024 | $3,186 | $318,400 | $90,000 | $228,400 |
| 2023 | $2,706 | $318,400 | $90,000 | $228,400 |
| 2022 | $2,421 | $284,800 | $75,000 | $209,800 |
| 2021 | $2,196 | $249,500 | $60,000 | $189,500 |
| 2020 | $2,171 | $249,500 | $60,000 | $189,500 |
| 2019 | $2,120 | $243,700 | $60,000 | $183,700 |
| 2018 | $2,019 | $232,100 | $60,000 | $172,100 |
| 2017 | $1,918 | $220,500 | $60,000 | $160,500 |
| 2016 | $1,837 | $211,200 | $58,000 | $153,200 |
| 2015 | $1,737 | $199,600 | $58,000 | $141,600 |
| 2014 | $1,737 | $199,600 | $58,000 | $141,600 |
Agents Affiliated with this Home
-
Peter Sutphin

Seller's Agent in 2025
Peter Sutphin
Hometown Realty
(804) 516-4254
2 in this area
60 Total Sales
-
Chris Elliott

Buyer's Agent in 2025
Chris Elliott
Keller Williams Realty
(804) 980-1898
11 in this area
283 Total Sales
Map
Source: Central Virginia Regional MLS
MLS Number: 2517682
APN: 735-744-8356
- 1708 Hollandale Rd
- 1705 Lauderdale Dr
- 1409 Wood Grove Cir
- 0 Kaleidoscope Row Unit 2516580
- XXX Blair Estates Ct
- 7197 Montage Row
- 1504 Stoneycreek Ct
- 1610 Swansbury Dr
- 1508 Hearthglow Ln
- 11812 Northglen Ln
- 11809 Goodwick Square
- 1400 Westshire Ln
- 10814 Smithers Ct
- 1714 Cambridge Ct
- 2054 Airy Cir
- 1906 Stonequarter Rd
- 309 Wickham Glen Dr
- 2220 Cranbury Ct
- 12442 Bluffton Ridge Ct
- 12441 Bluffton Ridge Ct






