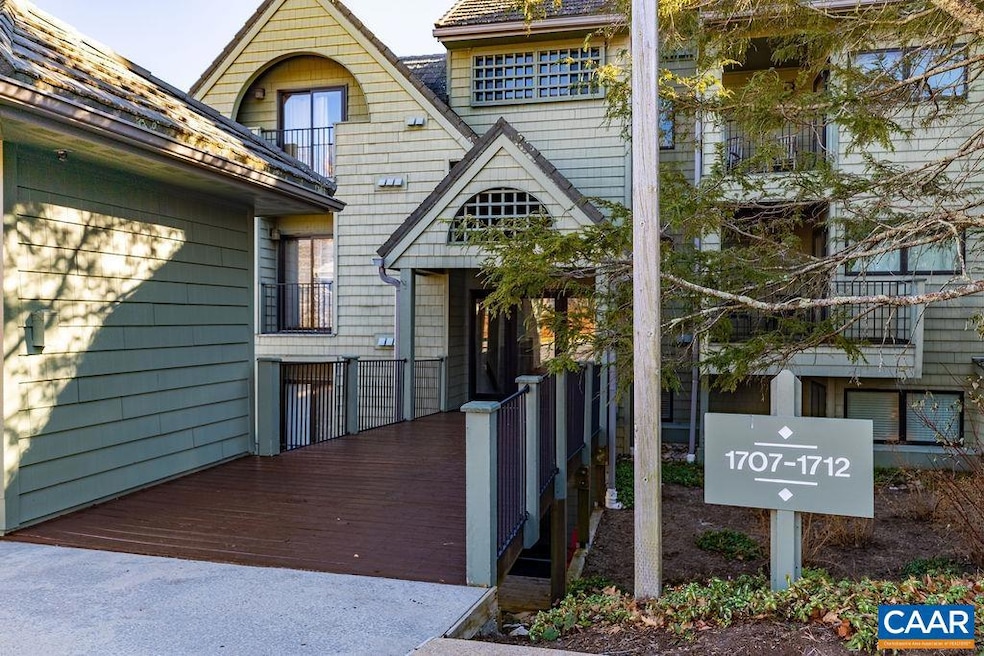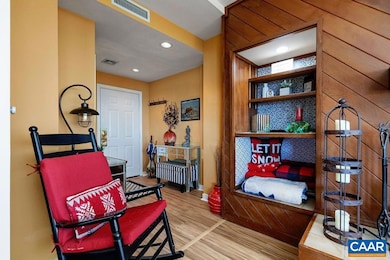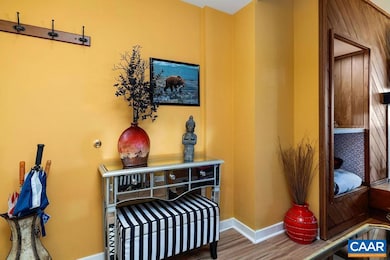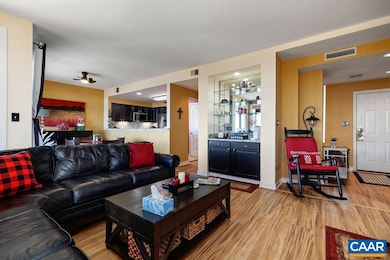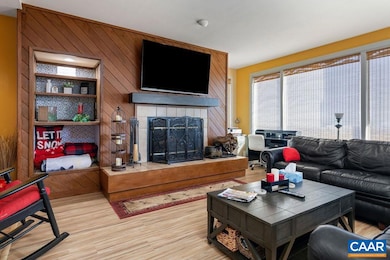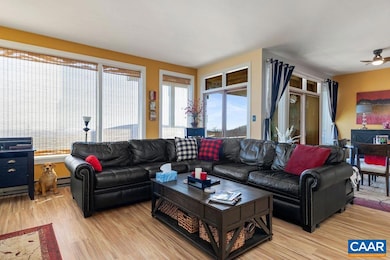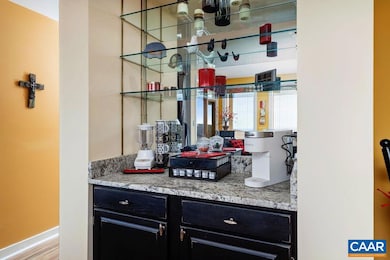1707 High Ridge Condos Wintergreen, VA 22958
Estimated payment $2,990/month
Highlights
- Hydromassage or Jetted Bathtub
- Breakfast Bar
- Entrance Foyer
- Double Vanity
- Recessed Lighting
- Forced Air Heating and Cooling System
About This Home
This beautifully updated 2-bedroom, 2-bath condo offers comfort, style, and convenience in one of the resort's most desirable associations. Step inside to find a bright, open floor plan enhanced by luxury vinyl plank flooring, providing both modern elegance and easy maintenance throughout. HVAC is from 2020 and water heater from 2024. The spacious living room is perfect for relaxing or entertaining, with plenty of natural light. The well-appointed kitchen features ample cabinetry, great counter space. Enjoy all the benefits of condo life, including low-maintenance living, resort amenities, and a fantastic location close to Devils Knob Golf & Tennis and the WinterGarden Aquatics & Fitness Center.
Property Details
Home Type
- Condominium
Est. Annual Taxes
- $1,729
Year Built
- Built in 1989 | Remodeled
HOA Fees
- $575 per month
Home Design
- Block Foundation
- Shingle Siding
- Stick Built Home
Interior Spaces
- 1,237 Sq Ft Home
- 1-Story Property
- Recessed Lighting
- Wood Burning Fireplace
- Casement Windows
- Entrance Foyer
- Stacked Washer and Dryer
Kitchen
- Breakfast Bar
- Electric Range
- Microwave
- Dishwasher
- Disposal
Bedrooms and Bathrooms
- 2 Main Level Bedrooms
- 2 Full Bathrooms
- Double Vanity
- Hydromassage or Jetted Bathtub
Schools
- Rockfish Elementary School
- Nelson Middle School
- Nelson High School
Utilities
- Forced Air Heating and Cooling System
- Heat Pump System
- Baseboard Heating
- Underground Utilities
Community Details
- Wintergreen Mountain Village Subdivision
Listing and Financial Details
- Assessor Parcel Number 11E-S-1707
Map
Home Values in the Area
Average Home Value in this Area
Tax History
| Year | Tax Paid | Tax Assessment Tax Assessment Total Assessment is a certain percentage of the fair market value that is determined by local assessors to be the total taxable value of land and additions on the property. | Land | Improvement |
|---|---|---|---|---|
| 2025 | $1,729 | $266,000 | $40,000 | $226,000 |
| 2024 | $1,729 | $266,000 | $40,000 | $226,000 |
| 2023 | $1,729 | $266,000 | $40,000 | $226,000 |
| 2022 | $1,729 | $266,000 | $40,000 | $226,000 |
| 2021 | $1,433 | $199,000 | $40,000 | $159,000 |
| 2020 | $1,433 | $199,000 | $40,000 | $159,000 |
| 2019 | $1,433 | $199,000 | $40,000 | $159,000 |
| 2018 | $1,433 | $199,000 | $40,000 | $159,000 |
| 2017 | $1,493 | $207,400 | $40,000 | $167,400 |
| 2016 | $1,493 | $207,400 | $40,000 | $167,400 |
| 2015 | $1,493 | $207,400 | $40,000 | $167,400 |
| 2014 | $1,493 | $207,400 | $40,000 | $167,400 |
Property History
| Date | Event | Price | List to Sale | Price per Sq Ft | Prior Sale |
|---|---|---|---|---|---|
| 11/21/2025 11/21/25 | For Sale | $430,000 | +3.0% | $348 / Sq Ft | |
| 09/16/2022 09/16/22 | Sold | $417,500 | -2.9% | $338 / Sq Ft | View Prior Sale |
| 07/29/2022 07/29/22 | Pending | -- | -- | -- | |
| 04/26/2022 04/26/22 | For Sale | $429,975 | -- | $348 / Sq Ft |
Purchase History
| Date | Type | Sale Price | Title Company |
|---|---|---|---|
| Bargain Sale Deed | $125,000 | Chicago Title Ins Co |
Source: Charlottesville area Association of Realtors®
MLS Number: 671317
APN: 11E-S-1707
- 1641 Overlook Condos
- 1635 Overlook
- 1808 High Ridge Ct Condos
- 1817 High Ridge Ct Condos
- 1818 High Ridge Ct Condos
- 1933 High Ridge Place
- 1933 High Ridge Pl Condos
- 1921 High Ridge Pl Condos
- 341 Chestnut Place
- 340 Chestnut Place
- 1582 Vistas Condos
- 3234 N Ridge Condos
- 1544 Cliffs
- 11 Fairway Oaks Ln
- 27 Veery Ln
- TBD Winter Wren Ln
- 718 Laurelwood Condos
- 1795 Avon Rd
- 651 Town Center Dr
- 357 Windigrove Dr
- 31 Highland Hills Ln
- 1750 Rosser Ave
- 21 Montague Ct
- 1750 Rosser Ave Unit 141A BRANDON LADD CI
- 1750 Rosser Ave Unit 44 BRANDON LADD CIRC
- 1750 Rosser Ave Unit 144A Brandon Ladd Ci
- 22 Farmside St
- 28 Montague Ct
- 440 Market Ave
- 440 Market Ave
- 520 Pine Ave Unit 1
- 303 N Delphine Ave
- 86 Summercrest Ave
- 901 4th St
- 2013 Mosley St
- 1013 B St
