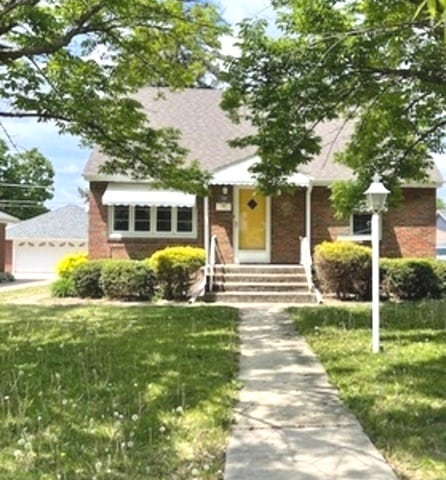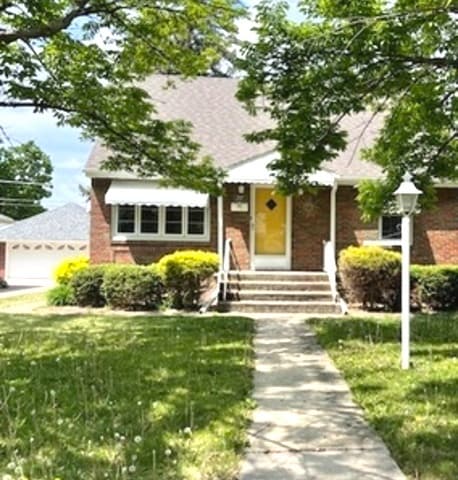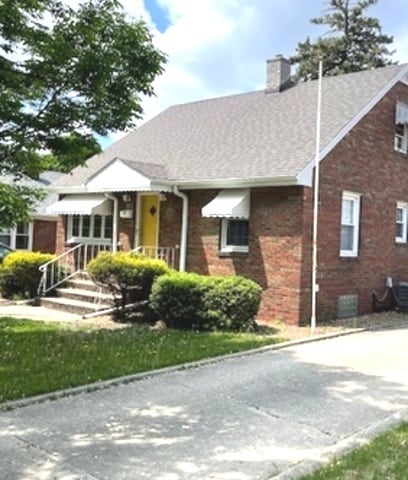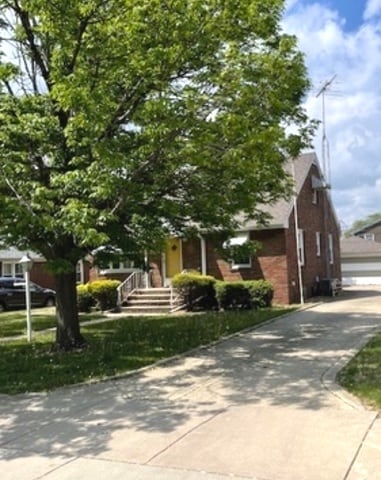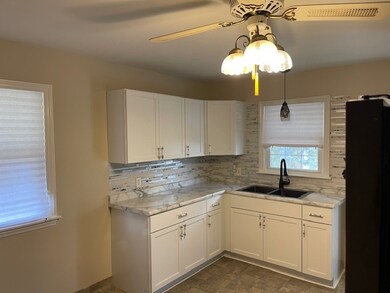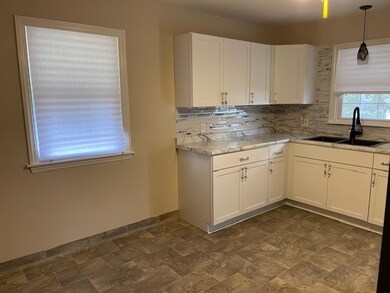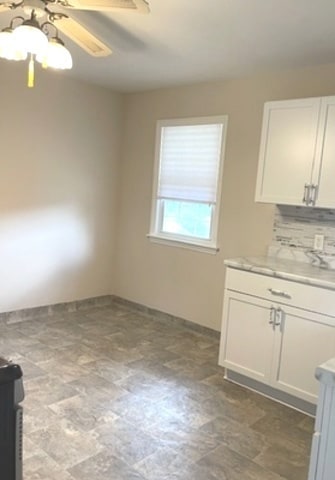
1707 Highland Ave Crest Hill, IL 60403
Cunningham NeighborhoodHighlights
- Cape Cod Architecture
- Den
- Living Room
- Lockport Township High School East Rated A
- Patio
- Laundry Room
About This Home
As of June 2025Brick single family cape cod with 2 bedrooms, 1 bath , 2.5 car heated garage-as is, updated kitchen with cabinets & table space, living room with extra windows and ceramic floor, bedrooms with ceiling fans, central air/heat, concrete driveway, extra cart port with storage rooms on the side. easy to show.
Last Agent to Sell the Property
RE/MAX 1st Service License #475134481 Listed on: 05/17/2025

Home Details
Home Type
- Single Family
Est. Annual Taxes
- $4,243
Year Built
- Built in 1950
Lot Details
- Lot Dimensions are 48 x 132
- Paved or Partially Paved Lot
Parking
- 2 Car Garage
- Driveway
- Parking Included in Price
Home Design
- Cape Cod Architecture
- Brick Exterior Construction
- Block Foundation
- Asphalt Roof
Interior Spaces
- 1,050 Sq Ft Home
- 1-Story Property
- Ceiling Fan
- Window Screens
- Family Room
- Living Room
- Dining Room
- Den
- Carpet
- Basement Fills Entire Space Under The House
- Range
- Laundry Room
Bedrooms and Bathrooms
- 2 Bedrooms
- 2 Potential Bedrooms
- Bathroom on Main Level
- 1 Full Bathroom
Outdoor Features
- Patio
- Shed
Utilities
- Forced Air Heating and Cooling System
- Heating System Uses Natural Gas
- TV Antenna
Ownership History
Purchase Details
Home Financials for this Owner
Home Financials are based on the most recent Mortgage that was taken out on this home.Purchase Details
Home Financials for this Owner
Home Financials are based on the most recent Mortgage that was taken out on this home.Purchase Details
Similar Homes in the area
Home Values in the Area
Average Home Value in this Area
Purchase History
| Date | Type | Sale Price | Title Company |
|---|---|---|---|
| Warranty Deed | $235,000 | Fidelity National Title | |
| Warranty Deed | $108,000 | Greater Illinois Title Co | |
| Interfamily Deed Transfer | -- | -- |
Mortgage History
| Date | Status | Loan Amount | Loan Type |
|---|---|---|---|
| Open | $227,950 | New Conventional | |
| Previous Owner | $98,600 | New Conventional | |
| Previous Owner | $7,500 | Stand Alone Second |
Property History
| Date | Event | Price | Change | Sq Ft Price |
|---|---|---|---|---|
| 06/24/2025 06/24/25 | Sold | $235,000 | +4.5% | $224 / Sq Ft |
| 05/22/2025 05/22/25 | Pending | -- | -- | -- |
| 05/17/2025 05/17/25 | For Sale | $224,900 | +108.2% | $214 / Sq Ft |
| 11/05/2014 11/05/14 | Sold | $108,000 | -3.6% | $120 / Sq Ft |
| 10/10/2014 10/10/14 | Pending | -- | -- | -- |
| 08/27/2014 08/27/14 | Price Changed | $112,000 | -2.6% | $124 / Sq Ft |
| 05/28/2014 05/28/14 | Price Changed | $115,000 | 0.0% | $128 / Sq Ft |
| 05/28/2014 05/28/14 | For Sale | $115,000 | +4.5% | $128 / Sq Ft |
| 05/05/2014 05/05/14 | Pending | -- | -- | -- |
| 05/01/2014 05/01/14 | For Sale | $110,000 | -- | $122 / Sq Ft |
Tax History Compared to Growth
Tax History
| Year | Tax Paid | Tax Assessment Tax Assessment Total Assessment is a certain percentage of the fair market value that is determined by local assessors to be the total taxable value of land and additions on the property. | Land | Improvement |
|---|---|---|---|---|
| 2023 | $4,510 | $58,667 | $15,797 | $42,870 |
| 2022 | $3,919 | $52,079 | $14,023 | $38,056 |
| 2021 | $3,704 | $48,942 | $13,178 | $35,764 |
| 2020 | $3,617 | $47,333 | $12,745 | $34,588 |
| 2019 | $3,414 | $44,866 | $12,081 | $32,785 |
| 2018 | $3,312 | $42,730 | $11,506 | $31,224 |
| 2017 | $3,108 | $39,547 | $10,649 | $28,898 |
| 2016 | $2,871 | $37,063 | $9,980 | $27,083 |
| 2015 | $2,450 | $35,265 | $9,496 | $25,769 |
| 2014 | $2,450 | $33,909 | $9,131 | $24,778 |
| 2013 | $2,450 | $36,858 | $9,925 | $26,933 |
Agents Affiliated with this Home
-

Seller's Agent in 2025
Maria Casas
RE/MAX
(773) 251-1426
4 in this area
82 Total Sales
-

Buyer's Agent in 2025
Ann Schuler
Century 21 Circle
(815) 545-1167
11 in this area
140 Total Sales
-

Seller's Agent in 2014
Bob Vergo
Karges Realty
(815) 954-0233
12 in this area
92 Total Sales
Map
Source: Midwest Real Estate Data (MRED)
MLS Number: 12368154
APN: 11-04-33-320-021
- 1811 Highland Ave
- 1616 Wilcox St
- 1901 Cora St
- 1412 Nicholson St
- 1906 Cora St
- 513 Chaney Ave
- 1609 Marlboro Ln
- 1305 Nicholson St
- 1908 Innercircle Dr
- 1218 Highland Ave
- 1312 Waverly Place
- 1258 Elizabeth St
- 1308 Waverly Place
- 1122 Highland Ave
- 208 Frank Ave
- 1429 N May St
- 1108 Oakland Ave
- 2207 N Broadway St
- 1102 Oakland Ave
- 1203 N Broadway St
