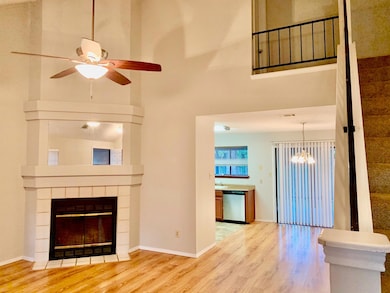1707 Honeysuckle Ln Round Rock, TX 78664
Stony Point NeighborhoodHighlights
- Mature Trees
- Vaulted Ceiling
- Stainless Steel Appliances
- Double File Trail Elementary School Rated A-
- Main Floor Primary Bedroom
- 2 Car Attached Garage
About This Home
Charming 4-Bedroom Home in Prime Location – Only $1,895/Month!
Save on Move-in costs, $495 off Security Deposit!! Now only $1,400.
Discover comfort and convenience in this beautifully maintained 2-story home located just minutes from major employers and within walking distance to Stony Point High School in sought-after Round Rock ISD. Offering 4 spacious bedrooms and 2 full baths across 1,500 square feet, this cozy residence is perfect for anyone seeking space, style, and a fantastic location.
Enjoy the privacy of a first-floor primary bedroom, along with updated features like wood laminate flooring in the living and dining areas, tile in the kitchen, primary bath, and laundry room, and newer HVAC for year-round comfort. The kitchen is equipped with stainless steel appliances, including a side-by-side refrigerator with ice maker and water dispenser.
Step outside to your oversized deck shaded by mature trees, ideal for relaxing evenings or weekend gatherings. A freshly painted interior adds to the home’s appeal, while a dedicated storage shed offers added convenience.
This one won’t last long—schedule your showing today and make this beautiful home your next lease!
Listing Agent
Berkshire Hathaway TX Realty Brokerage Phone: (512) 483-6000 License #0618060 Listed on: 08/04/2025

Home Details
Home Type
- Single Family
Est. Annual Taxes
- $5,516
Year Built
- Built in 1985
Lot Details
- 6,098 Sq Ft Lot
- North Facing Home
- Privacy Fence
- Wood Fence
- Mature Trees
Parking
- 2 Car Attached Garage
- Front Facing Garage
- Multiple Garage Doors
Home Design
- Brick Exterior Construction
- Slab Foundation
- Frame Construction
- Composition Roof
- Vertical Siding
- Masonry Siding
Interior Spaces
- 1,500 Sq Ft Home
- 2-Story Property
- Vaulted Ceiling
- Window Treatments
- Living Room with Fireplace
- Fire and Smoke Detector
- Laundry Room
Kitchen
- Gas Cooktop
- Free-Standing Range
- Microwave
- Dishwasher
- Stainless Steel Appliances
Flooring
- Carpet
- Laminate
- Tile
Bedrooms and Bathrooms
- 4 Bedrooms | 1 Primary Bedroom on Main
- Walk-In Closet
- 2 Full Bathrooms
Schools
- Double File Trail Elementary School
- Cpl Robert P Hernandez Middle School
- Stony Point High School
Utilities
- Central Heating and Cooling System
- Vented Exhaust Fan
- ENERGY STAR Qualified Water Heater
Listing and Financial Details
- Security Deposit $1,400
- Tenant pays for all utilities
- The owner pays for association fees, taxes
- 12 Month Lease Term
- $60 Application Fee
- Assessor Parcel Number 164510000F0021
- Tax Block F
Community Details
Overview
- Property has a Home Owners Association
- Meadows At Chandler Creek Sec 01 Rev Bloc Subdivision
- Property managed by Garner Properties
Pet Policy
- Limit on the number of pets
- Pet Deposit $200
- Dogs and Cats Allowed
- Breed Restrictions
- Medium pets allowed
Map
Source: Unlock MLS (Austin Board of REALTORS®)
MLS Number: 3300956
APN: R054949
- 1618 Prairie Star Ln
- 1807 Verbena Way
- 2106 Bluebonnet Dr
- 1506 Primrose Trail
- 1908 Matagorda Dr
- 1705 Laurel Path
- 2100 Buckeye Ln
- 1411 Baffin Cove
- 2105 Tiger Trail Unit 301
- 2105 Tiger Trail Unit 703
- 2105 Tiger Trail Unit 601
- 2105 Tiger Trail Unit 501
- 2105 Tiger Trail Unit 101
- 2105 Tiger Trail Unit 503
- 2105 Tiger Trail Unit 303
- 2105 Tiger Trail Unit 603
- 2105 Tiger Trail Unit 701
- 2105 Tiger Trail Unit 702
- 2105 Tiger Trail Unit 302
- 1539 Apollo Cir
- 1609 Honeysuckle Ln
- 1600 Primrose Trail
- 1807 Verbena Way
- 2102 Bluebonnet Dr
- 2208 Bluebonnet Dr
- 1614 Alazan Cove
- 2105 Tiger Trail Unit 302
- 2011 Lantana Dr
- 1886 Wallin Loop
- 2014 Balsam Way
- 1148 Apollo Cir
- 1816 Goodson Ln
- 1149 Apollo Cir
- 2652 Bradley Ln
- 1700 Balsam Way
- 2471 Sunrise Rd Unit 16
- 2471 Sunrise Rd Unit 64
- 1701 Balsam Way
- 1024 Klondike Loop
- 2209 Boneset Trail






