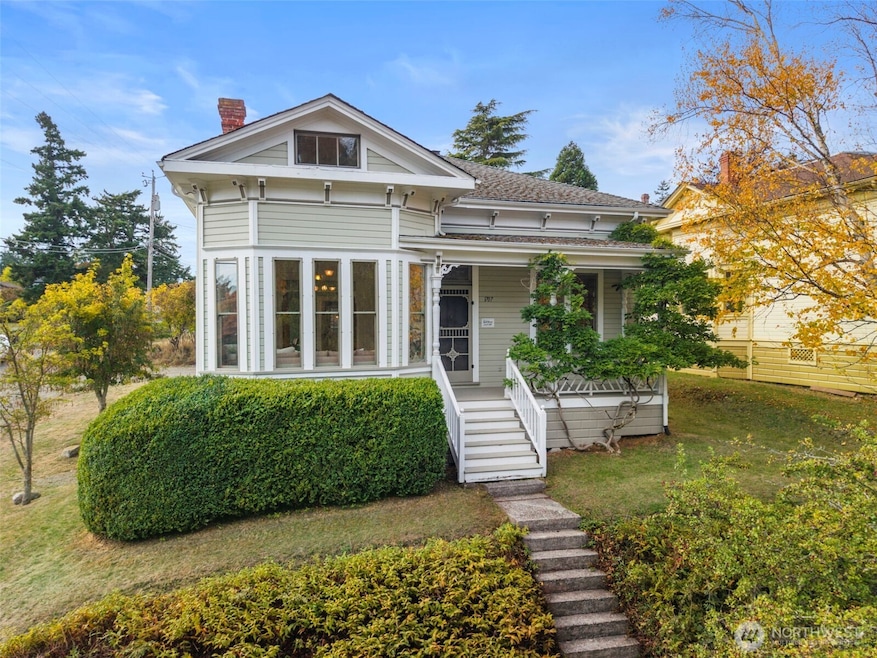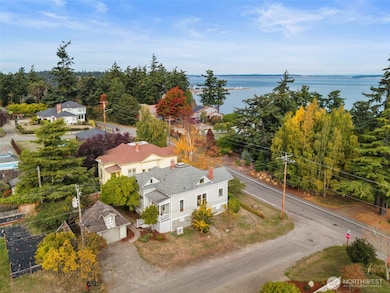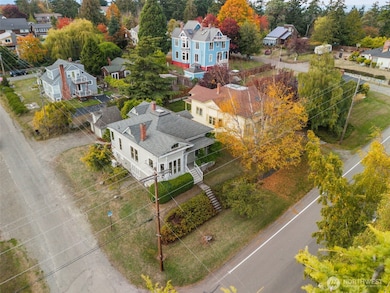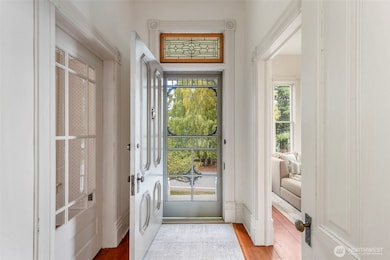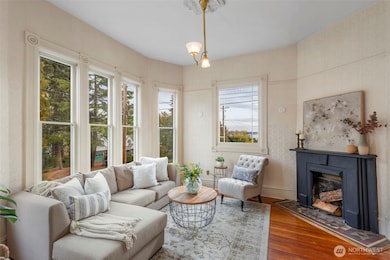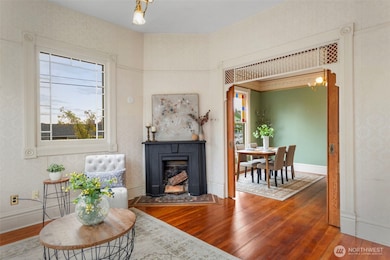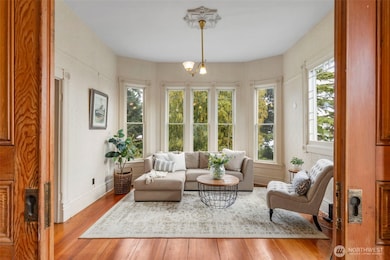1707 Jackson St Port Townsend, WA 98368
Estimated payment $5,207/month
Highlights
- Views of a Sound
- Wood Burning Stove
- Vaulted Ceiling
- Deck
- Property is near public transit and bus stop
- Softwood Flooring
About This Home
Perched on Morgan Hill, this Victorian charmer captures the timeless spirit of Port Townsend with gorgeous views of the Strait of Juan de Fuca and the Cascade Mountains. Set on a spacious corner lot, the home showcases exquisite original details—warm fir floors, intricate woodwork, tall bay windows, and inviting light throughout. Enjoy one-level living with bedrooms on the main, plus the comforts of a new heat pump. A versatile lofted bonus space offers endless possibilities: bedroom, office, studio, or reading retreat. Perfectly positioned between Fort Worden & Downtown, just moments from Uptown’s Farmers Market, Aldrich’s, restaurants & shops. A rare opportunity to own a piece of Port Townsend history—first time on the market in decades!
Source: Northwest Multiple Listing Service (NWMLS)
MLS#: 2441251
Home Details
Home Type
- Single Family
Est. Annual Taxes
- $5,170
Year Built
- Built in 1889
Lot Details
- 4,792 Sq Ft Lot
- East Facing Home
- Partially Fenced Property
- Corner Lot
- Level Lot
- Garden
- Property is in good condition
Property Views
- Views of a Sound
- Bay
- Strait Views
- Mountain
- Territorial
- Limited
Home Design
- Victorian Architecture
- Pillar, Post or Pier Foundation
- Block Foundation
- Poured Concrete
- Shake Roof
- Composition Roof
- Wood Siding
- Wood Composite
Interior Spaces
- 1,552 Sq Ft Home
- 1.5-Story Property
- Vaulted Ceiling
- Skylights
- Wood Burning Stove
- Dining Room
- Storm Windows
- Unfinished Basement
Kitchen
- Stove
- Microwave
- Dishwasher
Flooring
- Softwood
- Carpet
- Vinyl
Bedrooms and Bathrooms
- 2 Main Level Bedrooms
- Bathroom on Main Level
Parking
- 1 Car Detached Garage
- Off-Street Parking
Schools
- Salish Coast Elementary School
- Blue Heron Mid Middle School
- Port Townsend High School
Utilities
- Heat Pump System
- Water Heater
Additional Features
- Deck
- Property is near public transit and bus stop
Community Details
- No Home Owners Association
- Morgan Hill Subdivision
Listing and Financial Details
- Legal Lot and Block 4 / 15
- Assessor Parcel Number 984601503
Map
Home Values in the Area
Average Home Value in this Area
Tax History
| Year | Tax Paid | Tax Assessment Tax Assessment Total Assessment is a certain percentage of the fair market value that is determined by local assessors to be the total taxable value of land and additions on the property. | Land | Improvement |
|---|---|---|---|---|
| 2024 | $5,048 | $592,741 | $275,000 | $317,741 |
| 2023 | $5,048 | $562,282 | $257,250 | $305,032 |
| 2022 | $4,451 | $519,612 | $240,000 | $279,612 |
| 2021 | $4,100 | $458,789 | $225,000 | $233,789 |
| 2020 | $3,854 | $407,604 | $198,000 | $209,604 |
| 2019 | $3,353 | $373,481 | $180,000 | $193,481 |
| 2018 | $3,689 | $352,836 | $165,000 | $187,836 |
| 2017 | $3,454 | $339,452 | $170,400 | $169,052 |
| 2016 | $3,137 | $339,452 | $170,400 | $169,052 |
| 2015 | $2,898 | $320,669 | $170,400 | $150,269 |
| 2014 | -- | $293,946 | $156,200 | $137,746 |
| 2013 | -- | $267,225 | $142,000 | $125,225 |
Property History
| Date | Event | Price | List to Sale | Price per Sq Ft |
|---|---|---|---|---|
| 02/05/2026 02/05/26 | For Sale | $899,999 | 0.0% | $580 / Sq Ft |
| 12/24/2025 12/24/25 | Off Market | $899,999 | -- | -- |
| 11/22/2025 11/22/25 | For Sale | $899,999 | 0.0% | $580 / Sq Ft |
| 11/11/2025 11/11/25 | Pending | -- | -- | -- |
| 10/17/2025 10/17/25 | For Sale | $899,999 | -- | $580 / Sq Ft |
Purchase History
| Date | Type | Sale Price | Title Company |
|---|---|---|---|
| Personal Reps Deed | -- | -- |
Source: Northwest Multiple Listing Service (NWMLS)
MLS Number: 2441251
APN: 984601503
- 999 Reed St
- 9999 Maple Parcel A St
- 9999 Maple Parcel A & B St
- 1055 Monroe St
- 0 XXX P St
- 0 Lot 4 T St
- 0 Lots 1-3 T St
- 877 Monroe St
- 1839 Redwood St
- 301 E St
- 1431 Beech St
- 537 Jackson St
- 1410 Olympic Ave
- 800 Polk St Unit 204C
- 538 Adams St
- 717 Franklin St
- 1602 Lincoln St
- 543 Van Buren St
- 9999 Umatilla Ave
- 7 XXX Water St
- 309 V St
- 809 Gaines St
- 2500 9th St
- 191 Airport Rd
- 10894 Rhody Dr
- 61 Garden Court Rd
- 505 NE 6th St
- 5 Front St NW
- 180 Parker Rd
- 890 SW Kimball Dr
- 418 Starfield Ln
- 275 SE Pioneer Way Unit 100
- 275 SE Pioneer Way Unit 204
- 270 SE Pioneer Way
- 380 SE Barrington Dr
- 1121 SE Dock St
- 31775 State Route 20 Unit B1
- 281 Maple St Unit B
- 283 Maple St
- 1577 Silver Fir Dr Unit A
