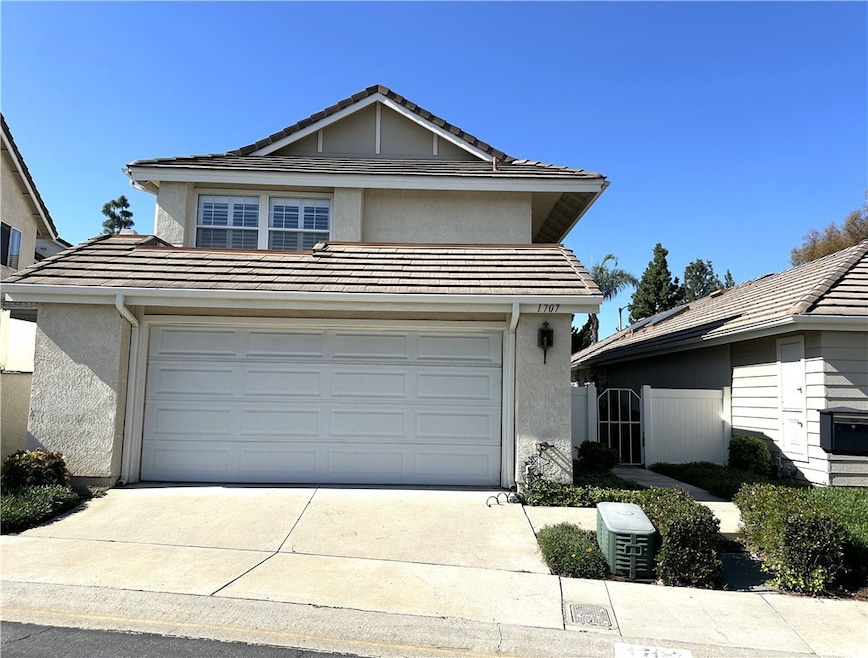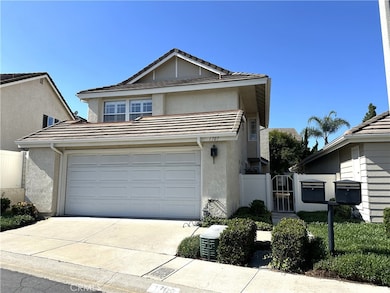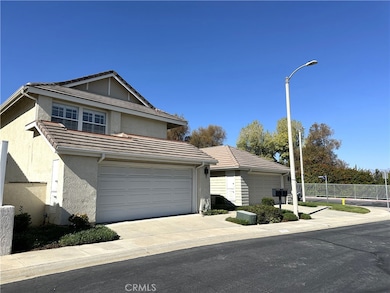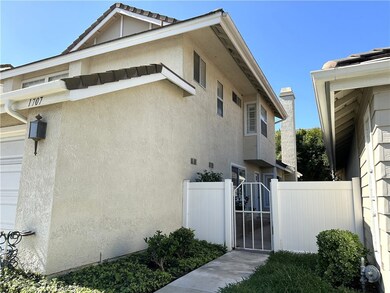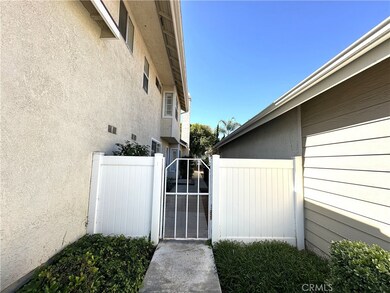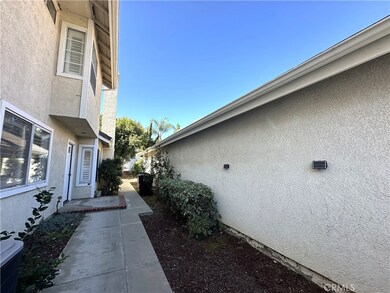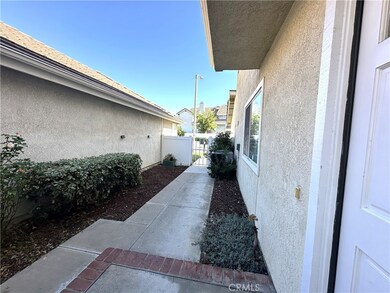1707 Landau Place Hacienda Heights, CA 91745
Highlights
- Primary Bedroom Suite
- Updated Kitchen
- Open Floorplan
- Bixby Elementary School Rated A-
- 3.5 Acre Lot
- 1-minute walk to Pepperbrook Park
About This Home
Beautiful 4-bedroom 3 full bath detached townhouse with upgraded kitchen, bathrooms, vinyl flooring, and bathrooms. Epoxy flooring in garage. Open floor plan with spacious living room with high ceiling, and cozy fireplace. Modern staircase with sky-roof. All bedrooms are equipped with ceiling fans. Plantation shutters throughout. Dining room leads to spacious backyard. Private gated entrance. Walking distance to nearby park and conveniently located to shopping, restaurants, and freeway access. Glen Wilson High School. Refrigerator with ice maker, Washer/Dryer, and Water Purifier included. HOA community includes security patrol. Tenant responsible for maintenance of backyard.
Listing Agent
Keller Williams Realty Brokerage Phone: 7142403270 License #01966331 Listed on: 10/25/2025

Townhouse Details
Home Type
- Townhome
Est. Annual Taxes
- $11,251
Year Built
- Built in 1987 | Remodeled
Lot Details
- No Common Walls
- Wrought Iron Fence
- Vinyl Fence
- Back Yard
Parking
- 2 Car Attached Garage
- Front Facing Garage
- Single Garage Door
- Garage Door Opener
- On-Street Parking
- Parking Lot
Home Design
- Traditional Architecture
- Entry on the 1st floor
- Slab Foundation
- Slate Roof
- Stucco
Interior Spaces
- 1,589 Sq Ft Home
- 2-Story Property
- Open Floorplan
- High Ceiling
- Recessed Lighting
- Entryway
- Living Room with Fireplace
- Dining Room
- Vinyl Flooring
Kitchen
- Updated Kitchen
- Gas Oven
- Gas Cooktop
- Range Hood
- Microwave
- Dishwasher
- Quartz Countertops
- Disposal
Bedrooms and Bathrooms
- 4 Bedrooms | 1 Main Level Bedroom
- Primary Bedroom Suite
- Upgraded Bathroom
- Bathroom on Main Level
- 3 Full Bathrooms
- Quartz Bathroom Countertops
- Dual Vanity Sinks in Primary Bathroom
- Bathtub with Shower
- Walk-in Shower
Laundry
- Laundry Room
- Laundry in Garage
- Dryer
- Washer
Home Security
Outdoor Features
- Slab Porch or Patio
- Exterior Lighting
Utilities
- Central Heating and Cooling System
- Water Heater
- Water Purifier
- Water Softener
- Cable TV Available
Additional Features
- Doors swing in
- Property is near a park
Listing and Financial Details
- Security Deposit $3,950
- Rent includes association dues
- 12-Month Minimum Lease Term
- Available 10/25/25
- Tax Lot 1
- Tax Tract Number 39250
- Assessor Parcel Number 8207014027
Community Details
Overview
- Property has a Home Owners Association
- 165 Units
Recreation
- Park
Security
- Carbon Monoxide Detectors
- Fire and Smoke Detector
Map
Source: California Regional Multiple Listing Service (CRMLS)
MLS Number: TR25247244
APN: 8207-014-027
- 1804 Ewing Ct
- 1607 Waverly Glen Way
- 16500 Ember Glen Rd
- 16978 Colchester Way Unit 140
- 2021 Elderway Dr
- 1740 Rada Rd
- 2122 Marblecrest Dr
- 2367 Mountain Brook Dr
- 17070 Colima Rd Unit 284
- 1433 Eagle Park Rd Unit 167
- 1440 Forest Glen Dr
- 1401 Eagle Park Rd Unit 101
- 1469 Forest Glen Dr Unit 193
- 1437 Forest Glen Dr
- 1426 Countrywood Ave Unit 51
- 1414 Countrywood Ave Unit 91
- 2521 Mountainview Ct
- 16907 Ridge Park Dr
- 2082 Salto Dr
- 16390 Gregorio Dr
- 16429 Ember Glen Rd
- 1938 Pritchard Way Unit 109
- 17062 Colima Rd Unit 251
- 1448 Countrywood Ave
- 16322 Paseo de Rocha Dr
- 2180 Nadula Dr
- 16220 Sigman St
- 16264 Sierra Ridge Way
- 16107 Sierra Pass Way
- 1960 Calle Bogota
- 1831 Olympus Ave
- 2934 Ilopango Dr
- 17845 Calle Barcelona
- 1827 Erika Ct
- 17800 Colima Rd
- 2539 Saleroso Dr
- 1203 Pontenova Ave
- 2724 S Hacienda Blvd Unit A
- 17341 Hurley St Unit 80
- 17341 Hurley St Unit 44
