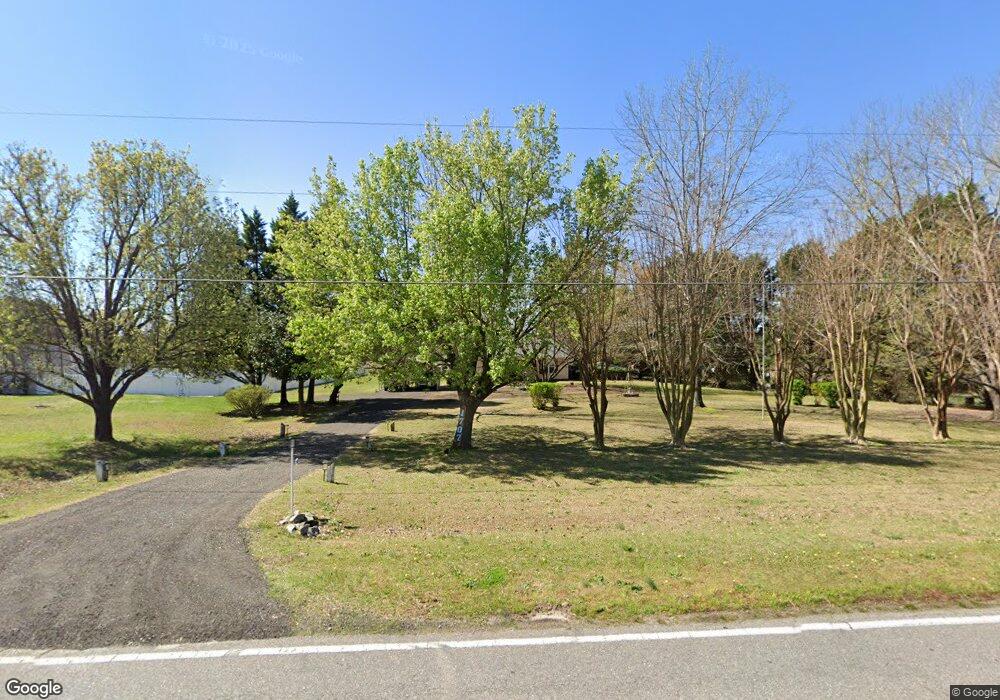1707 Lee Rd Clayton, NC 27520
Estimated Value: $413,000 - $497,018
5
Beds
3
Baths
3,184
Sq Ft
$144/Sq Ft
Est. Value
About This Home
This home is located at 1707 Lee Rd, Clayton, NC 27520 and is currently estimated at $459,255, approximately $144 per square foot. 1707 Lee Rd is a home located in Johnston County with nearby schools including Polenta Elementary School, Swift Creek Middle, and Cleveland High School.
Ownership History
Date
Name
Owned For
Owner Type
Purchase Details
Closed on
Feb 21, 2011
Sold by
Lee Woods Llc
Bought by
Woodard George Loomis
Current Estimated Value
Purchase Details
Closed on
Dec 11, 2009
Sold by
Woodard Gearry Loomis
Bought by
Lee Woods Llc
Purchase Details
Closed on
Oct 12, 2009
Sold by
Woodard Gearry Loomis
Bought by
Blackwell Partners Llc
Purchase Details
Closed on
Oct 9, 2009
Sold by
Woodard Gearry Loomis
Bought by
Prestige Custom Builders Llc
Purchase Details
Closed on
May 13, 2008
Sold by
Lowry Lucille Lee
Bought by
Woodard Gearry Loomis
Purchase Details
Closed on
Dec 18, 2007
Sold by
Tant Rupert B and Estate Of Richard R R Lee
Bought by
Lowry Charles Burton
Purchase Details
Closed on
Jul 18, 2006
Sold by
Lee Richard R R and Tant Rupert B
Bought by
Lowery Charles Burton
Purchase Details
Closed on
Jul 14, 2006
Sold by
Lee Richard R R and Tant Rupert B
Bought by
Lowery Charles Burton
Create a Home Valuation Report for This Property
The Home Valuation Report is an in-depth analysis detailing your home's value as well as a comparison with similar homes in the area
Home Values in the Area
Average Home Value in this Area
Purchase History
| Date | Buyer | Sale Price | Title Company |
|---|---|---|---|
| Woodard George Loomis | -- | None Available | |
| Lee Woods Llc | -- | None Available | |
| Blackwell Partners Llc | $70,000 | None Available | |
| Prestige Custom Builders Llc | $35,000 | None Available | |
| Woodard Gearry Loomis | -- | None Available | |
| Lowry Charles Burton | -- | None Available | |
| Lowery Charles Burton | -- | None Available | |
| Lowery Charles Burton | -- | None Available |
Source: Public Records
Tax History Compared to Growth
Tax History
| Year | Tax Paid | Tax Assessment Tax Assessment Total Assessment is a certain percentage of the fair market value that is determined by local assessors to be the total taxable value of land and additions on the property. | Land | Improvement |
|---|---|---|---|---|
| 2025 | $2,539 | $399,920 | $127,190 | $272,730 |
| 2024 | $1,970 | $243,160 | $61,050 | $182,110 |
| 2023 | $1,903 | $243,160 | $61,050 | $182,110 |
| 2022 | $2,000 | $243,160 | $61,050 | $182,110 |
| 2021 | $2,000 | $243,160 | $61,050 | $182,110 |
| 2020 | $2,024 | $243,160 | $61,050 | $182,110 |
| 2019 | $2,024 | $243,160 | $61,050 | $182,110 |
| 2018 | $1,686 | $197,720 | $45,790 | $151,930 |
| 2017 | $1,686 | $197,720 | $45,790 | $151,930 |
| 2016 | $1,686 | $197,720 | $45,790 | $151,930 |
| 2015 | $1,672 | $196,080 | $44,150 | $151,930 |
| 2014 | $1,672 | $196,080 | $44,150 | $151,930 |
Source: Public Records
Map
Nearby Homes
- 39 Majestic Ln
- 2239 Barber Mill Rd
- 371 Barnes Ridge Dr
- 76 Cozy Brook Ct
- 2600 Jack Rd
- 144 Old Yogi Ln
- 0 Slate Top Rd Unit 10118414
- Brinkley American Farmhouse Plan at Cattail - The Peninsula - Lakeside
- Brighton English Cottage Plan at Cattail - The Peninsula - Lakeside
- Custom Plans Available! at Cattail - The Peninsula - Lakeside
- Whitaker Plan at Cattail - The Peninsula - Lakeside
- Shelby Tudor Plan at Cattail - The Peninsula - Lakeside
- Bellevue English Cottage Plan at Cattail - The Peninsula - Lakeside
- Nash Plan at Cattail - The Peninsula - Lakeside
- Oakmont American Farmhouse Plan at Cattail - The Peninsula - Lakeside
- 196 Cozy Brook Ct
- 109 Deep Creek Dr
- 1012 Deep Canyon Dr
- 229 Deep Creek Dr
- at
- 1707 Lee Rd
- 1685 Lee Rd
- 99 Majestic Ln
- 104 Weathersby Ln
- 104 Weatherby Ln
- 85 Majestic Ln
- 85 Majestic Ln Unit 86
- 1661 Lee Rd
- 125 Majestic Ln
- 73 Majestic Ln
- 1674 Lee Rd
- 165 Majestic Ln
- 1668 Lee Rd
- 100 Majestic Ln
- 1627 Lee Rd
- 38 Majestic Ln
- 1622 Lee Rd
- 56 Majestic Ln
- 70 Lee Woods Dr Unit 3
- 115 Canadian Ln
