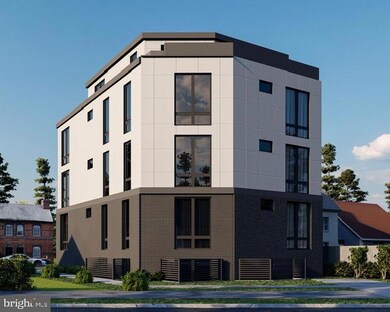1707 Minnesota Ave SE Washington, DC 20020
Fairlawn NeighborhoodEstimated payment $5,636/month
Total Views
6,634
4
Beds
3
Baths
2,967
Sq Ft
$337
Price per Sq Ft
Highlights
- New Construction
- Wood Flooring
- Central Air
- Rambler Architecture
- No HOA
- ENERGY STAR Qualified Equipment for Heating
About This Home
To be built
Home Details
Home Type
- Single Family
Est. Annual Taxes
- $3,691
Year Built
- Built in 2025 | New Construction
Lot Details
- 2,877 Sq Ft Lot
- Property is in excellent condition
- Property is zoned RA-2
Home Design
- Rambler Architecture
- Brick Exterior Construction
- Shingle Roof
Interior Spaces
- 2,967 Sq Ft Home
- Property has 2 Levels
- Basement Fills Entire Space Under The House
Flooring
- Wood
- Ceramic Tile
Bedrooms and Bathrooms
Eco-Friendly Details
- ENERGY STAR Qualified Equipment for Heating
Utilities
- Central Air
- Heating Available
- Natural Gas Water Heater
Community Details
- No Home Owners Association
- Randle Heights Subdivision
Listing and Financial Details
- Tax Lot 803
- Assessor Parcel Number 5614//0803
Map
Create a Home Valuation Report for This Property
The Home Valuation Report is an in-depth analysis detailing your home's value as well as a comparison with similar homes in the area
Home Values in the Area
Average Home Value in this Area
Tax History
| Year | Tax Paid | Tax Assessment Tax Assessment Total Assessment is a certain percentage of the fair market value that is determined by local assessors to be the total taxable value of land and additions on the property. | Land | Improvement |
|---|---|---|---|---|
| 2024 | $29,503 | $590,060 | $173,220 | $416,840 |
| 2023 | $2,411 | $567,190 | $168,160 | $399,030 |
| 2022 | $3,691 | $512,940 | $154,150 | $358,790 |
| 2021 | $3,522 | $490,710 | $151,850 | $338,860 |
| 2020 | $3,226 | $492,000 | $142,730 | $349,270 |
| 2019 | $2,939 | $449,850 | $136,800 | $313,050 |
| 2018 | $2,683 | $435,520 | $0 | $0 |
| 2017 | $2,446 | $395,760 | $0 | $0 |
| 2016 | $2,230 | $353,610 | $0 | $0 |
| 2015 | $2,029 | $316,390 | $0 | $0 |
| 2014 | $1,855 | $288,450 | $0 | $0 |
Source: Public Records
Property History
| Date | Event | Price | Change | Sq Ft Price |
|---|---|---|---|---|
| 03/21/2025 03/21/25 | For Sale | $999,999 | +19.0% | $337 / Sq Ft |
| 03/22/2024 03/22/24 | Sold | $840,000 | -4.0% | $294 / Sq Ft |
| 10/30/2023 10/30/23 | Pending | -- | -- | -- |
| 09/12/2023 09/12/23 | For Sale | $874,950 | +66.7% | $306 / Sq Ft |
| 05/19/2022 05/19/22 | Sold | $525,000 | 0.0% | $218 / Sq Ft |
| 04/12/2022 04/12/22 | Pending | -- | -- | -- |
| 04/07/2022 04/07/22 | For Sale | $525,000 | -- | $218 / Sq Ft |
Source: Bright MLS
Purchase History
| Date | Type | Sale Price | Title Company |
|---|---|---|---|
| Deed | $525,000 | Brennan Title | |
| Special Warranty Deed | $199,900 | -- | |
| Trustee Deed | $418,000 | -- | |
| Special Warranty Deed | $357,500 | -- |
Source: Public Records
Mortgage History
| Date | Status | Loan Amount | Loan Type |
|---|---|---|---|
| Open | $420,000 | New Conventional | |
| Previous Owner | $50,000 | Credit Line Revolving | |
| Previous Owner | $224,500 | New Conventional | |
| Previous Owner | $223,126 | New Conventional | |
| Previous Owner | $480,000 | Future Advance Clause Open End Mortgage | |
| Previous Owner | $370,500 | New Conventional | |
| Previous Owner | $286,000 | New Conventional |
Source: Public Records
Source: Bright MLS
MLS Number: DCDC2191378
APN: 5614-0017
Nearby Homes
- 1711 Minnesota Ave SE
- 1713 Minnesota Ave SE
- 1632 Ridge Place SE
- 1722 T St SE
- 1613 R St SE
- 1826 18th St SE
- 1621 T St SE Unit 1
- 1621 T St SE Unit 2
- 1621 T St SE Unit 8
- 1616 17th Place SE
- 1824 T St SE
- 1626 18th St SE
- 1467 Ridge Place SE
- 1609 17th St SE Unit 202
- 1811 T Place SE
- 1721 Q St SE
- 1618 16th St SE
- 1444 T St SE
- 1617 Q St SE
- 1902 T St SE
- 1721 S St SE
- 1632 Ridge Place SE
- 1809 18th St SE Unit 3
- 1813 18th St SE Unit 1
- 1712 R St SE Unit 1
- 1721 T St SE Unit 307
- 1721 T St SE Unit 305
- 1721 T St SE Unit 304
- 1721 T St SE Unit 303
- 1626 R St SE
- 1737 T St SE
- 1622 17th St SE Unit 2005
- 1622 17th St SE Unit 2001
- 1907 18th St SE Unit 2
- 1907 18th St SE Unit 1
- 1907 18th St SE Unit 9
- 1907 18th St SE Unit 4
- 1613 18th St SE
- 1642 16th St SE Unit 3
- 1642 16th St SE Unit 2


