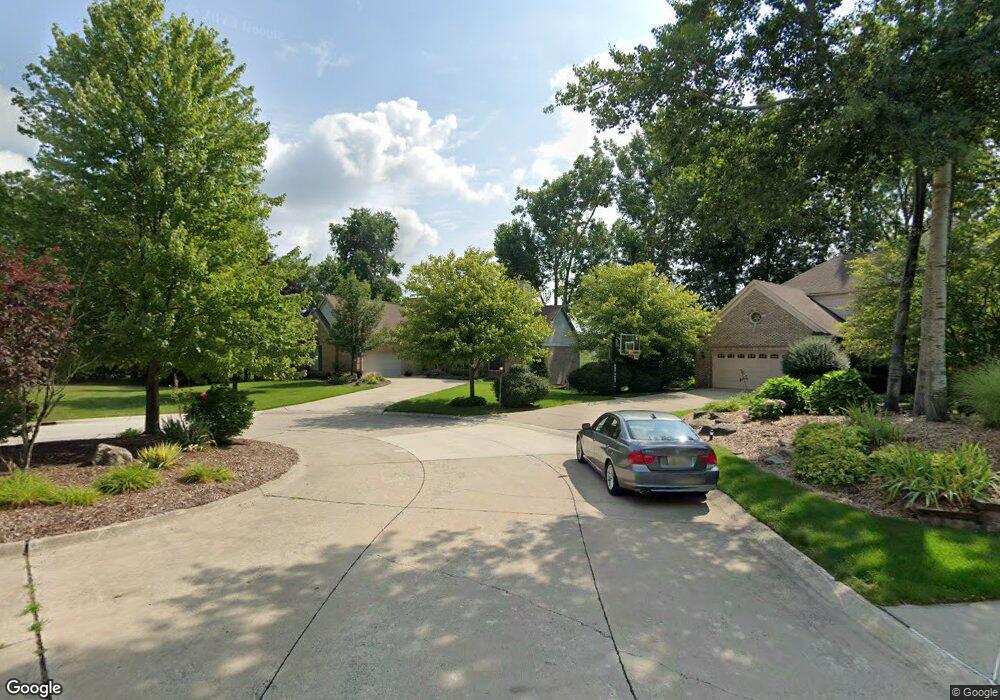1707 Mountain Ash Dr West Bloomfield, MI 48324
Estimated Value: $561,000 - $1,296,000
4
Beds
4
Baths
2,792
Sq Ft
$375/Sq Ft
Est. Value
About This Home
This home is located at 1707 Mountain Ash Dr, West Bloomfield, MI 48324 and is currently estimated at $1,047,968, approximately $375 per square foot. 1707 Mountain Ash Dr is a home located in Oakland County with nearby schools including Waterford Montessori Academy, Our Lady Of Refuge School, and St Mary's Preparatory School.
Ownership History
Date
Name
Owned For
Owner Type
Purchase Details
Closed on
Feb 21, 1996
Sold by
Friedman Minnie
Bought by
Winton Frank J
Current Estimated Value
Home Financials for this Owner
Home Financials are based on the most recent Mortgage that was taken out on this home.
Original Mortgage
$180,000
Interest Rate
7.11%
Purchase Details
Closed on
Dec 29, 1995
Sold by
Pulte Homes Of Mi Corp
Bought by
Rollinger Dennis
Home Financials for this Owner
Home Financials are based on the most recent Mortgage that was taken out on this home.
Original Mortgage
$180,000
Interest Rate
7.11%
Create a Home Valuation Report for This Property
The Home Valuation Report is an in-depth analysis detailing your home's value as well as a comparison with similar homes in the area
Home Values in the Area
Average Home Value in this Area
Purchase History
| Date | Buyer | Sale Price | Title Company |
|---|---|---|---|
| Winton Frank J | -- | -- | |
| Rollinger Dennis | $271,543 | -- |
Source: Public Records
Mortgage History
| Date | Status | Borrower | Loan Amount |
|---|---|---|---|
| Previous Owner | Rollinger Dennis | $180,000 |
Source: Public Records
Tax History Compared to Growth
Tax History
| Year | Tax Paid | Tax Assessment Tax Assessment Total Assessment is a certain percentage of the fair market value that is determined by local assessors to be the total taxable value of land and additions on the property. | Land | Improvement |
|---|---|---|---|---|
| 2024 | $4,614 | $261,060 | $0 | $0 |
| 2022 | $4,418 | $220,380 | $15,790 | $204,590 |
| 2021 | $6,716 | $212,520 | $0 | $0 |
| 2020 | $4,329 | $210,700 | $15,790 | $194,910 |
| 2018 | $6,472 | $191,760 | $14,860 | $176,900 |
| 2015 | -- | $148,580 | $0 | $0 |
| 2014 | -- | $133,500 | $0 | $0 |
| 2011 | -- | $117,590 | $0 | $0 |
Source: Public Records
Map
Nearby Homes
- 1522 Oregon Ct
- 00000 Muskingum
- 1265 Oregon Blvd
- 1677 Parkview Ave
- 1753 Dawncrest Dr
- 5094 Coshocton Dr
- 2115 Aldwin Dr
- 5145 Greer Rd
- 1844 Poppleton Dr
- 1859 Poppleton Dr
- 4773 Chipman Dr
- 1036 Pelham Blvd
- 5149 Latimer St
- 1029 Monica Place
- 1108 Tecumseh Ave
- 4616 Cass Elizabeth Rd
- 0000 Hiller Rd
- 2110 Peachtree Ct
- 5010 Cass Elizabeth Rd
- 4390 Cass Elizabeth Rd
- 1711 Mountain Ash Dr
- 1715 Mountain Ash Dr
- 1706 Mountain Ash Dr
- 1714 Mountain Ash Dr
- 1718 Mountain Ash Dr
- 1723 Mountain Ash Dr
- 1722 Mountain Ash Dr
- 1727 Mountain Ash Dr
- 1484 Oregon Blvd
- 1726 Mountain Ash Dr
- 1490 Oregon Ct
- 1731 Mountain Ash Dr
- 1480 Oregon Blvd
- 1498 Oregon Ct
- 1730 Mountain Ash Dr
- 1460 Oregon Blvd
- 1506 Oregon Ct Unit 3
- 1737 Mountain Ash Dr
- 5059 Cherry Blossom Cir
- 1514 Oregon Ct Unit 4
