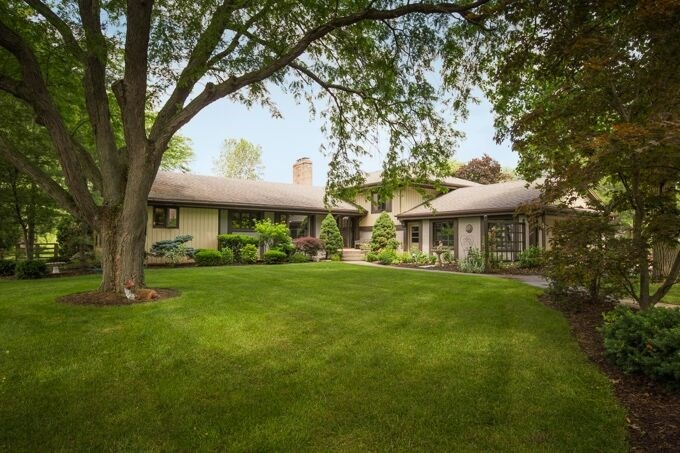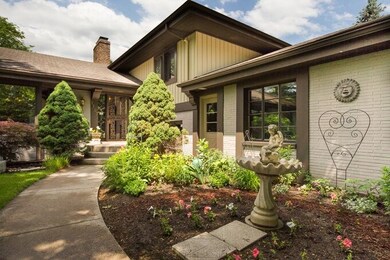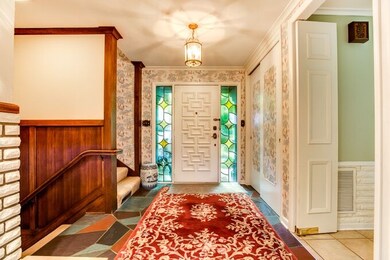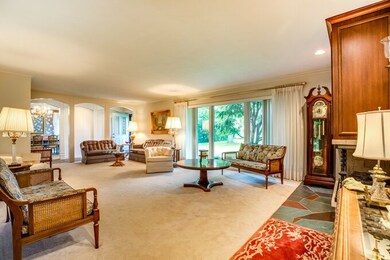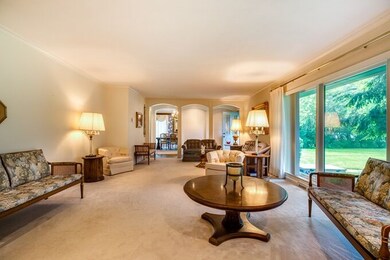
1707 N Main St Auburn, IN 46706
Highlights
- In Ground Pool
- Partially Wooded Lot
- Covered patio or porch
- Fireplace in Bedroom
- Great Room
- Workshop
About This Home
As of May 2025Welcome home! Very unique well kept Auburn home with circle drive located on 1.21 acres on North Main Street. Home features large kitchen with breakfast area, Grabill cabinets, tons of countertop space, vegetable sink, walk-in pantry and porcelain flooring. Included are a formal dining room, great room with 3 sided fireplace, family room, rec room overlooking the inground pool, office/den, 4 spacious bedrooms, plus a basement with a library and 2 storage rooms. There are tons of built-ins throughout. 2 car attached garage. Property includes a 1000 square feet guest house or mother-in-law suite (sq. ft. is included in above grade sq. ft.) overlooking the inground pool which includes a full bath, kitchen, fireplace, 16 x27 extra nice heated workshop and a 2 1/2 car attached garage.
Last Agent to Sell the Property
Mike Thomas Associates, Inc. Listed on: 06/10/2015

Home Details
Home Type
- Single Family
Est. Annual Taxes
- $2,946
Year Built
- Built in 1956
Lot Details
- 1.21 Acre Lot
- Chain Link Fence
- Landscaped
- Partially Wooded Lot
Parking
- 4 Car Attached Garage
- Garage Door Opener
- Driveway
Home Design
- Quad-Level Property
- Brick Exterior Construction
- Slab Foundation
- Asphalt Roof
Interior Spaces
- Built-in Bookshelves
- Built-In Features
- Woodwork
- Ceiling Fan
- Wood Burning Fireplace
- Entrance Foyer
- Great Room
- Living Room with Fireplace
- 2 Fireplaces
- Formal Dining Room
- Workshop
- Storm Doors
- Electric Dryer Hookup
Kitchen
- Eat-In Kitchen
- Laminate Countertops
- Utility Sink
- Disposal
Flooring
- Carpet
- Tile
Bedrooms and Bathrooms
- 4 Bedrooms
- Fireplace in Bedroom
- In-Law or Guest Suite
- Double Vanity
- Bathtub with Shower
- Separate Shower
Partially Finished Basement
- Sump Pump
- 1 Bathroom in Basement
- Crawl Space
Outdoor Features
- In Ground Pool
- Covered patio or porch
Location
- Suburban Location
Utilities
- Forced Air Heating and Cooling System
- Heating System Uses Gas
Community Details
- Community Pool
Listing and Financial Details
- Assessor Parcel Number 17-06-29-126-011.000-025
Ownership History
Purchase Details
Home Financials for this Owner
Home Financials are based on the most recent Mortgage that was taken out on this home.Purchase Details
Home Financials for this Owner
Home Financials are based on the most recent Mortgage that was taken out on this home.Similar Homes in Auburn, IN
Home Values in the Area
Average Home Value in this Area
Purchase History
| Date | Type | Sale Price | Title Company |
|---|---|---|---|
| Warranty Deed | $500,000 | None Listed On Document | |
| Warranty Deed | -- | -- |
Mortgage History
| Date | Status | Loan Amount | Loan Type |
|---|---|---|---|
| Open | $375,000 | New Conventional | |
| Previous Owner | $212,000 | New Conventional |
Property History
| Date | Event | Price | Change | Sq Ft Price |
|---|---|---|---|---|
| 05/13/2025 05/13/25 | Sold | $710,000 | -5.3% | $102 / Sq Ft |
| 04/08/2025 04/08/25 | Pending | -- | -- | -- |
| 04/05/2025 04/05/25 | For Sale | $749,900 | +50.0% | $108 / Sq Ft |
| 09/30/2021 09/30/21 | Sold | $500,000 | -3.8% | $84 / Sq Ft |
| 09/02/2021 09/02/21 | For Sale | $519,900 | +96.2% | $87 / Sq Ft |
| 08/07/2015 08/07/15 | Sold | $265,000 | -8.6% | $41 / Sq Ft |
| 07/09/2015 07/09/15 | Pending | -- | -- | -- |
| 06/10/2015 06/10/15 | For Sale | $289,900 | -- | $45 / Sq Ft |
Tax History Compared to Growth
Tax History
| Year | Tax Paid | Tax Assessment Tax Assessment Total Assessment is a certain percentage of the fair market value that is determined by local assessors to be the total taxable value of land and additions on the property. | Land | Improvement |
|---|---|---|---|---|
| 2024 | $4,607 | $495,800 | $41,900 | $453,900 |
| 2023 | $4,012 | $456,300 | $38,100 | $418,200 |
| 2022 | $4,218 | $411,200 | $28,400 | $382,800 |
| 2021 | $3,809 | $367,800 | $27,100 | $340,700 |
| 2020 | $3,634 | $349,800 | $25,800 | $324,000 |
| 2019 | $3,638 | $349,800 | $25,800 | $324,000 |
| 2018 | $3,371 | $316,100 | $25,800 | $290,300 |
| 2017 | $3,175 | $297,700 | $25,800 | $271,900 |
| 2016 | $3,233 | $303,300 | $25,800 | $277,500 |
| 2014 | $2,940 | $272,400 | $25,800 | $246,600 |
Agents Affiliated with this Home
-

Seller's Agent in 2025
Melissa Jagoda
Wible Realty
(260) 226-0387
70 Total Sales
-

Buyer's Agent in 2025
Ashley Johnson
Mike Thomas Assoc., Inc
(260) 348-5503
129 Total Sales
-

Seller's Agent in 2021
Kelly York
North Eastern Group Realty
(260) 573-2510
290 Total Sales
-
A
Buyer's Agent in 2021
Andy Jagoda
Wible Realty
(260) 908-1412
64 Total Sales
-

Seller's Agent in 2015
Teri Davis-Foster
Mike Thomas Associates, Inc.
(260) 927-3168
103 Total Sales
Map
Source: Indiana Regional MLS
MLS Number: 201527723
APN: 17-06-29-126-011.000-025
- 902 Midway Dr
- 900 N Van Buren St
- 2016 Bradford Dr
- 1102 Cabriolet Blvd
- 1114 Packard Place
- 1051 Morningstar Rd
- 408 Duryea Dr
- TBD Douglas St
- 709 N Cedar St
- 111 W 2nd St
- 2002 Approach Dr
- 312 Canyon Dr
- 501 N Van Buren St
- 2001 Bogey Ct
- 1208 Phaeton Way
- 702 E 5th St
- 2008 Bogey Ct
- 910 E 3rd St
- 300 E 7th St
- 2312 Northgate Blvd
