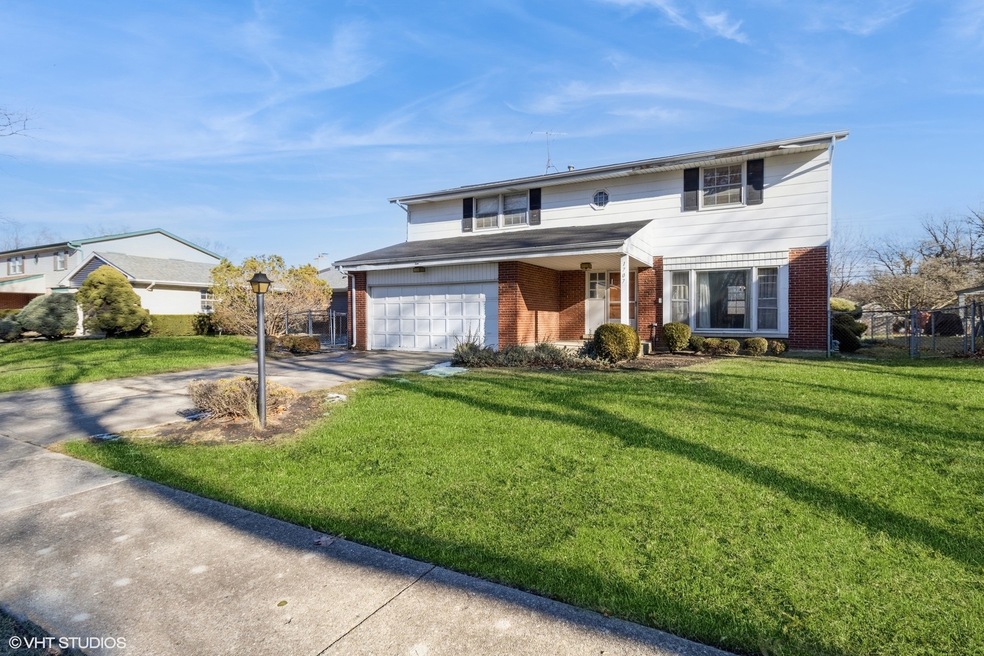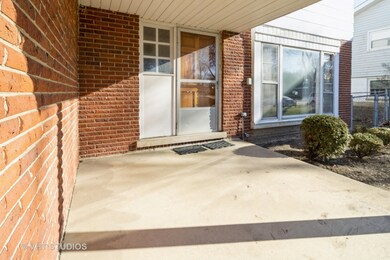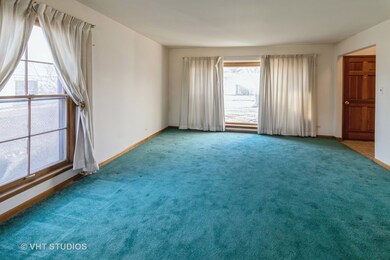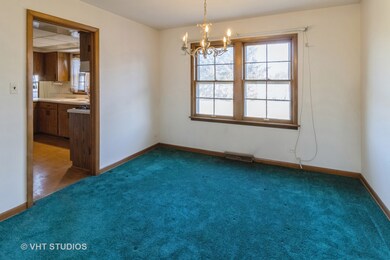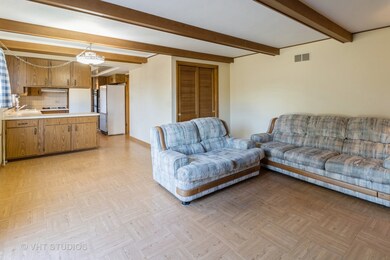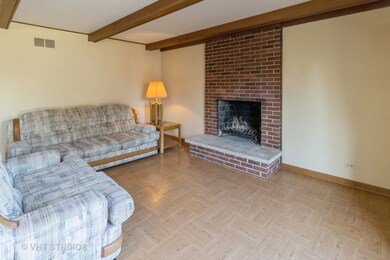
1707 N Park Dr Mount Prospect, IL 60056
Forest River NeighborhoodHighlights
- Colonial Architecture
- Wood Flooring
- Fenced Yard
- Wheeling High School Rated A
- Formal Dining Room
- 2 Car Attached Garage
About This Home
As of February 2025This large (2,768 sq ft) 4-bedroom, 2.1-bathroom home spans two floors and welcomes you with a dramatic two-story foyer that immediately sets the tone for the rest of the home. The large, sun-filled living room, with its 12' window, making an ideal setting for both relaxation and entertaining after you add your personal touches. The dining room also provides lots of light as you overlook the large, fenced yard which would be ideal for family pets or children. The kitchen has an area adjacent to family room for an eat-in space. Do you want Open Concept Kitchen? You could remove peninsula or expand the Kitchen by removing peninsula &/or dining room wall. There is a small pantry in the hall. The cozy family room can be an entertainer's dream, highlighted by a stunning beamed ceiling and a wood-burning fireplace, providing a perfect spot for family gatherings or enjoying cozy evenings at home. You can use the closet in family room for storage or turn it into a bar area. The second floor offers a serene primary bedroom space, a large primary walk-in closet and primary bath with a large linen or additional clothes closet, sink & vanity. In addition to the primary suite, there are three other generously sized bedrooms, one of which boasts its own walk-in closet. Another bedroom showcases the charm of oak hardwood floors, which may extend beneath the carpeting throughout the rest of the home. Convenience is key on this level, with a large linen closet in the hallway and a full bath featuring double sinks, providing a perfect footprint if you choose to remodel. Don't overlook the full, unfinished basement, offering endless potential for customization to suit your personal style. The basement is equipped with a Carrier furnace (2004) and a 2018 hot water heater. An attached two-car garage provides both convenience and additional storage space. Home has lots of potential with some sweat equity to modernize to your dream home. Home is being sold "as-is"
Last Agent to Sell the Property
@properties Christie's International Real Estate License #475123195 Listed on: 01/24/2025

Home Details
Home Type
- Single Family
Est. Annual Taxes
- $11,774
Year Built
- Built in 1966
Lot Details
- 9,148 Sq Ft Lot
- Fenced Yard
Parking
- 2 Car Attached Garage
- Garage Transmitter
- Garage Door Opener
- Driveway
Home Design
- Colonial Architecture
- Asphalt Roof
Interior Spaces
- 2,768 Sq Ft Home
- 2-Story Property
- Ceiling Fan
- Wood Burning Fireplace
- Entrance Foyer
- Family Room with Fireplace
- Living Room
- Formal Dining Room
Kitchen
- Breakfast Bar
- Gas Cooktop
- Range Hood
- Dishwasher
- Disposal
Flooring
- Wood
- Carpet
- Vinyl
Bedrooms and Bathrooms
- 4 Bedrooms
- 4 Potential Bedrooms
- Walk-In Closet
- Dual Sinks
- Separate Shower
Laundry
- Laundry Room
- Washer
Unfinished Basement
- Basement Fills Entire Space Under The House
- Sump Pump
Schools
- Robert Frost Elementary School
- Oliver W Holmes Middle School
- Wheeling High School
Utilities
- Forced Air Heating and Cooling System
- Heating System Uses Natural Gas
- Lake Michigan Water
- Gas Water Heater
Ownership History
Purchase Details
Home Financials for this Owner
Home Financials are based on the most recent Mortgage that was taken out on this home.Purchase Details
Similar Homes in the area
Home Values in the Area
Average Home Value in this Area
Purchase History
| Date | Type | Sale Price | Title Company |
|---|---|---|---|
| Deed | $375,000 | Proper Title | |
| Deed | -- | -- |
Property History
| Date | Event | Price | Change | Sq Ft Price |
|---|---|---|---|---|
| 07/03/2025 07/03/25 | Pending | -- | -- | -- |
| 06/26/2025 06/26/25 | For Sale | $599,900 | +60.0% | $217 / Sq Ft |
| 02/12/2025 02/12/25 | Sold | $375,000 | -6.0% | $135 / Sq Ft |
| 01/30/2025 01/30/25 | Pending | -- | -- | -- |
| 01/24/2025 01/24/25 | For Sale | $399,000 | -- | $144 / Sq Ft |
Tax History Compared to Growth
Tax History
| Year | Tax Paid | Tax Assessment Tax Assessment Total Assessment is a certain percentage of the fair market value that is determined by local assessors to be the total taxable value of land and additions on the property. | Land | Improvement |
|---|---|---|---|---|
| 2024 | $11,774 | $37,001 | $8,366 | $28,635 |
| 2023 | $11,281 | $37,001 | $8,366 | $28,635 |
| 2022 | $11,281 | $37,001 | $8,366 | $28,635 |
| 2021 | $13,038 | $37,019 | $5,344 | $31,675 |
| 2020 | $12,695 | $37,019 | $5,344 | $31,675 |
| 2019 | $12,835 | $41,270 | $5,344 | $35,926 |
| 2018 | $14,011 | $40,249 | $4,647 | $35,602 |
| 2017 | $13,812 | $40,249 | $4,647 | $35,602 |
| 2016 | $12,967 | $40,249 | $4,647 | $35,602 |
| 2015 | $9,577 | $31,918 | $3,950 | $27,968 |
| 2014 | $9,448 | $31,918 | $3,950 | $27,968 |
| 2013 | $8,764 | $31,918 | $3,950 | $27,968 |
Agents Affiliated with this Home
-
C
Seller's Agent in 2025
Catherine Farb
Century 21 Circle
-
R
Seller's Agent in 2025
Rhonda Cain
@ Properties
-
A
Buyer's Agent in 2025
Alexander Landowski
Seed Realty LLC
Map
Source: Midwest Real Estate Data (MRED)
MLS Number: 12276553
APN: 03-24-404-004-0000
- 2024 E Wintergreen Ave
- 1520 N River Ct W Unit 3B
- 850 E Old Willow Rd Unit 119
- 1612 N Burning Bush Ln
- 840 E Old Willow Rd Unit 116
- 940 E Old Willow Rd Unit 305
- 880 E Old Willow Rd Unit 174
- 880 E Old Willow Rd Unit 280
- 836 E Old Willow Rd Unit 109
- 942 E Old Willow Rd Unit 101
- 860 E Old Willow Rd Unit 228
- 828 E Old Willow Rd Unit 109
- 822 E Old Willow Rd Unit 201
- 802 E Old Willow Rd Unit 116
- 974 Crabapple Dr Unit 308
- 984 Crabapple Dr Unit 102
- 838 Jonathan Ct Unit 305
- 1826 E Wood Ln
- 860 Winesap Ct Unit 308
- 1558 Quaker Ln Unit 174D
