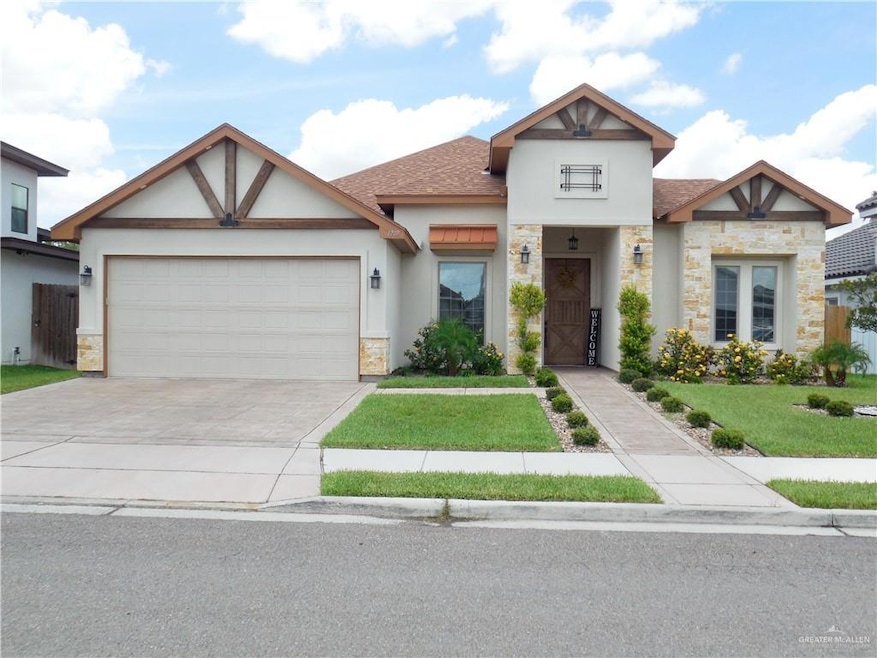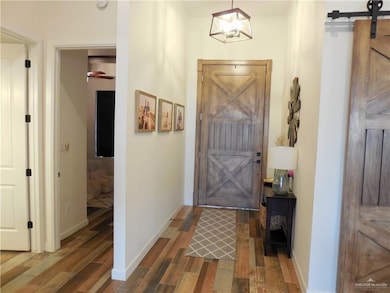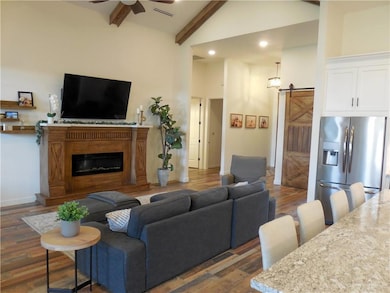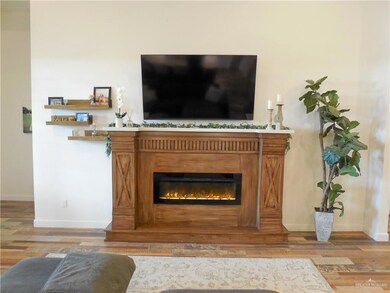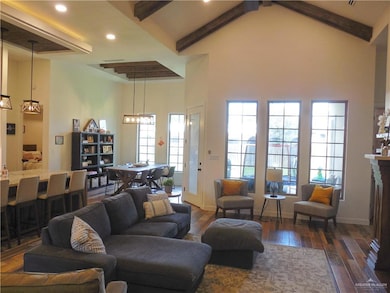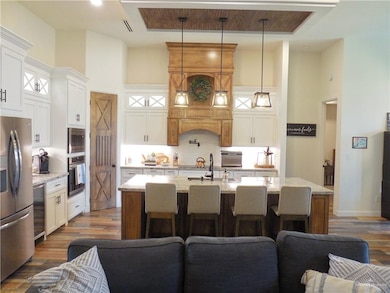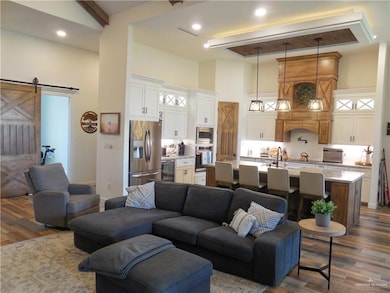1707 Red River Ave Edinburg, TX 78539
Estimated payment $2,803/month
Highlights
- High Ceiling
- Granite Countertops
- Covered Patio or Porch
- Canterbury Elementary School Rated A
- Home Office
- Breakfast Area or Nook
About This Home
South-West Edinburg near the Hospitals off of Sugar Road--Move-In Condition 4 Bedroom/3.5 Bath Home minutes from DHR and Edinburg Hospital. This home is Beautiful Inside and Outside with an Open-Concept Main Area with an Electronic Fireplace and view to the Kitchen and Breakfast Area. The Front Office has a Barn Door for Privacy. The Kitchen has an Oversize Island, Pantry and Included Appliances are: Refrigerator, Beverage Cooler, Oven, Glass Cooktop, Dishwasher and Disposal. The Master Suite is Spacious and the En Suite has a Double-Sink Vanity, Large Shower, Private Toilet and Walk-In Closet. Bedrooms 2 & 3 share a Jack & Jill Bath. Bedroom 4 has access to a Hall Bath with a Soaker Tub. The Laundry has a Wash Sink, Folding Area and the Washer & Dryer are Included. The Back Yard is ready for South-Texas Breezes with a Large Covered Patio and Outdoor 1/2 Bath.
Home Details
Home Type
- Single Family
Est. Annual Taxes
- $7,860
Year Built
- Built in 2021
Lot Details
- 7,800 Sq Ft Lot
- Wood Fence
- Sprinkler System
HOA Fees
- $40 Monthly HOA Fees
Parking
- 2 Car Attached Garage
- Front Facing Garage
- Garage Door Opener
Home Design
- Slab Foundation
- Composition Shingle Roof
- Stucco
- Stone
Interior Spaces
- 2,464 Sq Ft Home
- 1-Story Property
- High Ceiling
- Ceiling Fan
- Fireplace
- Double Pane Windows
- Entrance Foyer
- Home Office
- Tile Flooring
Kitchen
- Breakfast Area or Nook
- Oven
- Electric Cooktop
- Microwave
- Dishwasher
- Wine Cooler
- Granite Countertops
- Disposal
Bedrooms and Bathrooms
- 4 Bedrooms
- Split Bedroom Floorplan
- Walk-In Closet
- Dual Vanity Sinks in Primary Bathroom
- Shower Only
Laundry
- Laundry Room
- Dryer
- Washer
Home Security
- Home Security System
- Fire and Smoke Detector
Outdoor Features
- Covered Patio or Porch
Schools
- Canterbury Elementary School
- South Middle School
- Vela High School
Utilities
- Central Heating and Cooling System
- Electric Water Heater
Community Details
- Sugar Oaks HOA
- Sugar Oaks Subdivision
Listing and Financial Details
- Assessor Parcel Number S682500000002100
Map
Home Values in the Area
Average Home Value in this Area
Tax History
| Year | Tax Paid | Tax Assessment Tax Assessment Total Assessment is a certain percentage of the fair market value that is determined by local assessors to be the total taxable value of land and additions on the property. | Land | Improvement |
|---|---|---|---|---|
| 2025 | $7,523 | $328,868 | $84,240 | $244,628 |
| 2024 | $7,523 | $351,046 | $84,240 | $266,806 |
| 2023 | $8,366 | $348,700 | $0 | $0 |
| 2022 | $8,255 | $317,000 | $67,860 | $249,140 |
| 2021 | $1,838 | $67,860 | $67,860 | $0 |
| 2020 | $1,592 | $58,500 | $58,500 | $0 |
| 2019 | $1,625 | $58,500 | $58,500 | $0 |
| 2018 | $1,194 | $42,900 | $42,900 | $0 |
Property History
| Date | Event | Price | List to Sale | Price per Sq Ft |
|---|---|---|---|---|
| 11/17/2025 11/17/25 | For Sale | $399,900 | 0.0% | $162 / Sq Ft |
| 06/15/2023 06/15/23 | Rented | $2,500 | -9.1% | -- |
| 05/19/2023 05/19/23 | For Rent | $2,750 | -- | -- |
Purchase History
| Date | Type | Sale Price | Title Company |
|---|---|---|---|
| Vendors Lien | -- | Encore Title |
Mortgage History
| Date | Status | Loan Amount | Loan Type |
|---|---|---|---|
| Open | $301,150 | New Conventional |
Source: Greater McAllen Association of REALTORS®
MLS Number: 486857
APN: S6825-00-000-0021-00
- 1604 W Saint Claire Ave
- 1615 Gloria Ann Dr
- 3302 S Sugar Rd Unit H
- 3302 S Sugar Rd Unit B
- 1505 Candy Ln
- 3120 S Sugar Rd
- 1425 Sweet Ln
- 1236 International St
- 3708 S Sugar Rd
- 3305 Crystal Falls Ave
- 1708 Rio de Janeiro St
- 3712 S Sugar Rd
- 1920 Katherine Ave
- 2009 Rochester Ave
- 3408 Madison Ave
- 1510 W Canton Rd
- 2822 Maria Luiza Dr
- 00 Ricco Rd
- 3807 Bridget St
- 1910 Linsay Blvd
- 3302 S Sugar Rd Unit B
- 3302 S Sugar Rd Unit A
- 3302 S Sugar Rd Unit H
- 1505 Candy Ln
- 1426 Bianca St
- 3022 Carson St Unit B
- 1400 W Wisconsin Rd
- 3509 Samgar St Unit 2
- 3502 Samgar St Unit 3
- 3504 Samgar St Unit 3
- 3508 Samgar St Unit 2
- 2903 Leslie St
- 1309 W Ricco St
- 3505 Amando St Unit 1
- 2117 Andrea Ave
- 2607 Piquin St
- 4122 Rhonda St
- 3704 Ebro Dr
- 1320 Manzano St
- 2912 Allen Dr
