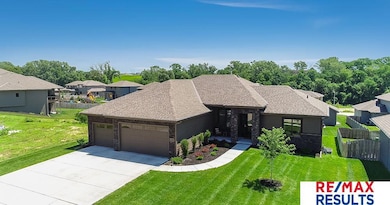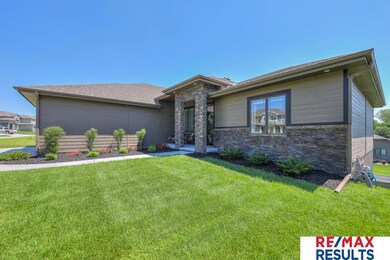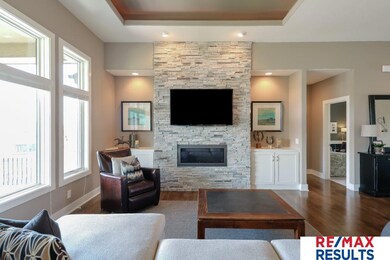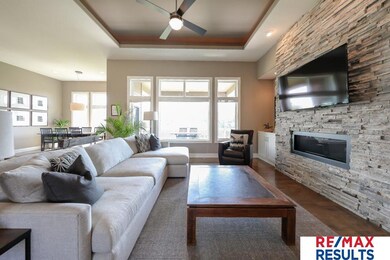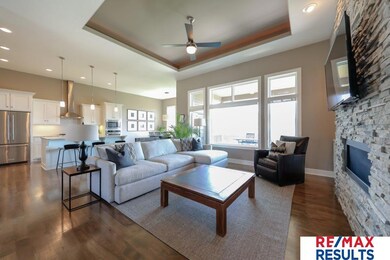
1707 S 207th St Elkhorn, NE 68022
Highlights
- Living Room with Fireplace
- Ranch Style House
- No HOA
- Skyline Elementary School Rated A
- Wood Flooring
- Balcony
About This Home
As of October 2018Open Sun 8/19 12:30-2. This executive, west-facing, better then new, walkout ranch is sure to impress w/ its immaculate interior & custom finishes! Step inside to discover a spacious design matched with luxury details throughout.The living room flows into the dream kitchen w/ ample counter space, gas range & huge walk-in pantry. Peaceful mornings guaranteed while enjoying coffee on the covered deck. Entertain in the amazing LL w/ an oversized rec room, plus 2 bed/ 1bath, full bar area
Last Buyer's Agent
Brandon Robben
BHHS Ambassador Real Estate License #20130662

Home Details
Home Type
- Single Family
Year Built
- Built in 2016
Lot Details
- Lot Dimensions are 130 x 76
- Sprinkler System
Parking
- 3 Car Attached Garage
Home Design
- Ranch Style House
- Composition Roof
- Stone
Interior Spaces
- Ceiling height of 9 feet or more
- Ceiling Fan
- Window Treatments
- Living Room with Fireplace
- 2 Fireplaces
- Dining Area
- Recreation Room with Fireplace
- Walk-Out Basement
- Home Security System
Kitchen
- Oven
- Microwave
- Dishwasher
- Disposal
Flooring
- Wood
- Wall to Wall Carpet
- Ceramic Tile
Bedrooms and Bathrooms
- 5 Bedrooms
- Walk-In Closet
Laundry
- Dryer
- Washer
Outdoor Features
- Balcony
- Covered Deck
- Porch
Schools
- Blue Sage Elementary School
- Elkhorn Valley View Middle School
- Elkhorn South High School
Utilities
- Forced Air Heating and Cooling System
- Heating System Uses Gas
- Cable TV Available
Community Details
- No Home Owners Association
- Windgate Ranch II Subdivision
Listing and Financial Details
- Assessor Parcel Number 2540387667
Ownership History
Purchase Details
Purchase Details
Home Financials for this Owner
Home Financials are based on the most recent Mortgage that was taken out on this home.Purchase Details
Purchase Details
Home Financials for this Owner
Home Financials are based on the most recent Mortgage that was taken out on this home.Purchase Details
Home Financials for this Owner
Home Financials are based on the most recent Mortgage that was taken out on this home.Similar Homes in the area
Home Values in the Area
Average Home Value in this Area
Purchase History
| Date | Type | Sale Price | Title Company |
|---|---|---|---|
| Quit Claim Deed | -- | None Listed On Document | |
| Warranty Deed | $470,000 | Stewart Title Co | |
| Warranty Deed | $138,000 | None Available | |
| Warranty Deed | $466,000 | Stewart Title Co | |
| Warranty Deed | $60,000 | None Available |
Mortgage History
| Date | Status | Loan Amount | Loan Type |
|---|---|---|---|
| Previous Owner | $293,904 | New Conventional | |
| Previous Owner | $376,000 | New Conventional | |
| Previous Owner | $417,000 | New Conventional | |
| Previous Owner | $339,300 | Construction |
Property History
| Date | Event | Price | Change | Sq Ft Price |
|---|---|---|---|---|
| 10/18/2018 10/18/18 | Sold | $470,000 | -1.1% | $119 / Sq Ft |
| 08/29/2018 08/29/18 | Pending | -- | -- | -- |
| 08/15/2018 08/15/18 | Price Changed | $475,000 | -1.0% | $120 / Sq Ft |
| 08/02/2018 08/02/18 | For Sale | $480,000 | +3.1% | $122 / Sq Ft |
| 09/07/2016 09/07/16 | Sold | $465,559 | +0.6% | $118 / Sq Ft |
| 05/01/2016 05/01/16 | Pending | -- | -- | -- |
| 02/25/2016 02/25/16 | For Sale | $463,000 | -- | $117 / Sq Ft |
Tax History Compared to Growth
Tax History
| Year | Tax Paid | Tax Assessment Tax Assessment Total Assessment is a certain percentage of the fair market value that is determined by local assessors to be the total taxable value of land and additions on the property. | Land | Improvement |
|---|---|---|---|---|
| 2024 | $14,155 | $619,700 | $51,200 | $568,500 |
| 2023 | $14,155 | $619,700 | $51,200 | $568,500 |
| 2022 | $12,240 | $469,500 | $51,200 | $418,300 |
| 2021 | $12,534 | $469,500 | $51,200 | $418,300 |
| 2020 | $12,704 | $469,500 | $51,200 | $418,300 |
| 2019 | $13,021 | $469,500 | $51,200 | $418,300 |
| 2018 | $13,147 | $469,500 | $51,200 | $418,300 |
| 2017 | $1,359 | $442,500 | $51,200 | $391,300 |
| 2016 | $1,359 | $48,600 | $48,600 | $0 |
| 2015 | $32 | $15,000 | $15,000 | $0 |
| 2014 | $32 | $1,700 | $1,700 | $0 |
Agents Affiliated with this Home
-
Sara Pohlad

Seller's Agent in 2018
Sara Pohlad
RE/MAX Results
(402) 850-7918
13 in this area
51 Total Sales
-
B
Buyer's Agent in 2018
Brandon Robben
BHHS Ambassador Real Estate
-
Gregory Haer

Seller's Agent in 2016
Gregory Haer
NP Dodge Real Estate Sales, Inc.
(402) 677-8380
33 in this area
49 Total Sales
Map
Source: Great Plains Regional MLS
MLS Number: 21814155
APN: 4038-7667-25
- 1606 Blue Sage Pkwy
- 1610 S 207th St
- 1611 S 208th St
- 20761 Shirley St
- 1417 S 208 St
- 20803 William St
- 1607 S 211th St
- 1601 S 211th St
- 20810 Frances Cir
- 2015 S 210th St
- 21114 Cedar St
- 1213 S 209th Cir
- 2008 S 211th St
- 1909 S 214th St
- 6403 S 214th St
- 6617 S 214th St
- 1219 Ranch View Ln
- 3012 S 209th Ct
- 652 S 212th St
- 505 S 211th St

