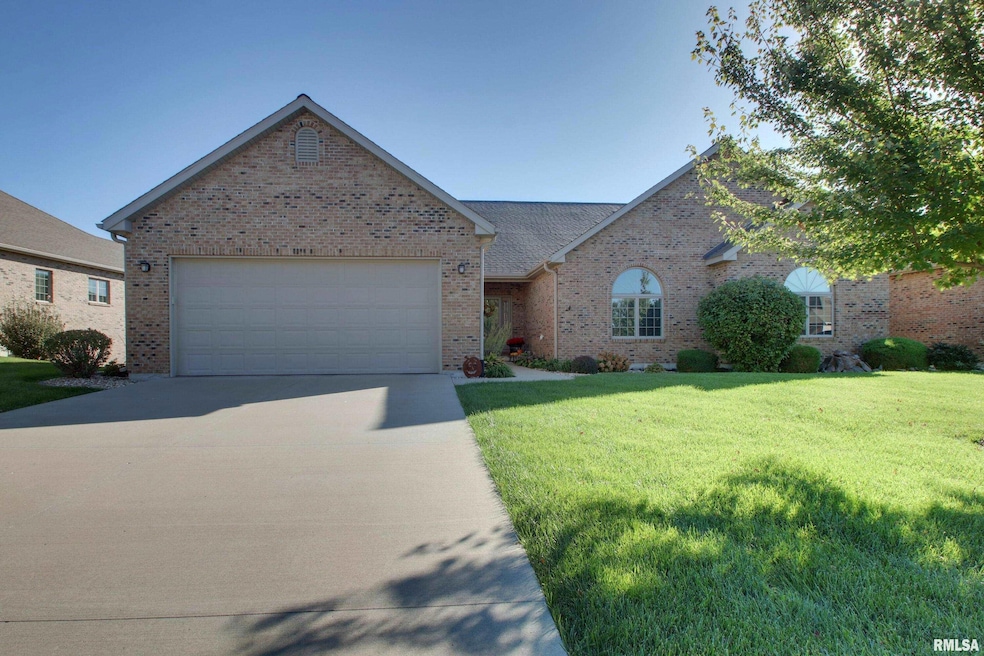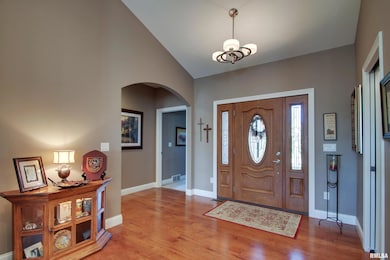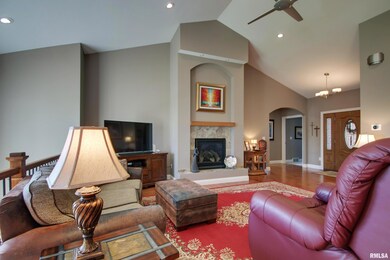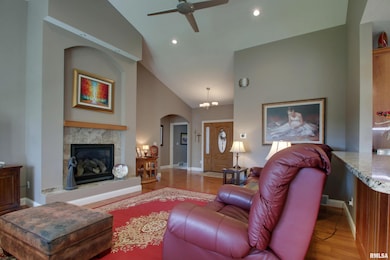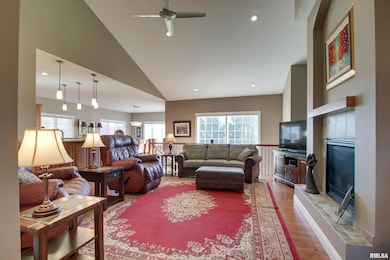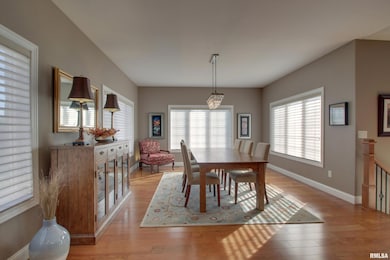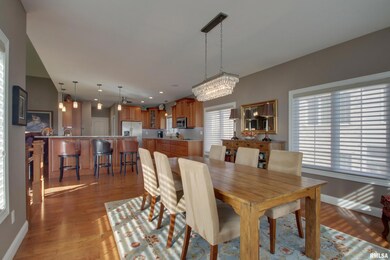1707 S 47th St Quincy, IL 62305
Estimated payment $3,283/month
Highlights
- Vaulted Ceiling
- Cul-De-Sac
- 2 Car Attached Garage
- Solid Surface Countertops
- Porch
- Wet Bar
About This Home
Tremendous Condo with lots of amenities just waiting for you. 4 bedrooms plus a den . This home has been extremely well maintained and is ready to be moved into. It is unusual that both main floor bedrooms have attached full baths. This a walkout basement for great access to back yard. One owner home in very good condition.
Listing Agent
Happel, Inc., REALTORS Brokerage Phone: 217-224-8383 License #471002515 Listed on: 10/13/2025
Property Details
Home Type
- Condominium
Est. Annual Taxes
- $7,670
Year Built
- Built in 2017
Lot Details
- Cul-De-Sac
- Street terminates at a dead end
- Sloped Lot
HOA Fees
- $325 Monthly HOA Fees
Parking
- 2 Car Attached Garage
- Garage Door Opener
- Guest Parking
- On-Street Parking
Home Design
- Entry on the 1st floor
- Brick Exterior Construction
- Poured Concrete
- Frame Construction
- Shingle Roof
- Vinyl Siding
- Concrete Perimeter Foundation
Interior Spaces
- 3,500 Sq Ft Home
- 1-Story Property
- Wet Bar
- Vaulted Ceiling
- Ceiling Fan
- Gas Log Fireplace
- Great Room with Fireplace
- Basement
Kitchen
- Range
- Microwave
- Dishwasher
- Solid Surface Countertops
- Disposal
Bedrooms and Bathrooms
- 4 Bedrooms
Laundry
- Dryer
- Washer
Outdoor Features
- Patio
- Porch
Schools
- Denman Elementary School
- Quincy School District #172 High School
Utilities
- Forced Air Heating and Cooling System
- Humidity Control
- Heating System Uses Natural Gas
- Gas Water Heater
- Cable TV Available
Community Details
- Association fees include snow removal, lawn care
- Trinity Lakes Subdivision
Listing and Financial Details
- Homestead Exemption
- Assessor Parcel Number 239058304300
Map
Home Values in the Area
Average Home Value in this Area
Tax History
| Year | Tax Paid | Tax Assessment Tax Assessment Total Assessment is a certain percentage of the fair market value that is determined by local assessors to be the total taxable value of land and additions on the property. | Land | Improvement |
|---|---|---|---|---|
| 2024 | $7,670 | $131,440 | $12,130 | $119,310 |
| 2023 | $7,670 | $121,940 | $11,250 | $110,690 |
| 2022 | $7,227 | $113,850 | $10,500 | $103,350 |
| 2021 | $7,274 | $111,560 | $10,290 | $101,270 |
| 2020 | $7,128 | $109,380 | $10,090 | $99,290 |
| 2019 | $6,989 | $108,200 | $9,980 | $98,220 |
| 2018 | $6,948 | $106,420 | $7,630 | $98,790 |
| 2017 | $6,771 | $105,360 | $7,550 | $97,810 |
| 2016 | $6,638 | $101,070 | $7,240 | $93,830 |
| 2015 | -- | $23,510 | $7,240 | $16,270 |
| 2012 | -- | $60 | $60 | $0 |
Property History
| Date | Event | Price | List to Sale | Price per Sq Ft | Prior Sale |
|---|---|---|---|---|---|
| 10/17/2025 10/17/25 | Pending | -- | -- | -- | |
| 10/13/2025 10/13/25 | For Sale | $439,000 | +41.6% | $125 / Sq Ft | |
| 12/29/2015 12/29/15 | Sold | $310,000 | +7.3% | $155 / Sq Ft | View Prior Sale |
| 11/29/2015 11/29/15 | Pending | -- | -- | -- | |
| 05/15/2015 05/15/15 | For Sale | $289,000 | -- | $145 / Sq Ft |
Source: RMLS Alliance
MLS Number: CA1039848
APN: 23-9-0583-043-00
- 1623 S 47th St
- 4714 Caleb Ln
- 1619 S 47th St
- 4314 Harrison St
- 4212 Newbury Ct
- 2124 S 40th St
- 804 S 45th St
- 5509 Melrose St S
- 613 S 43rd St
- 4609 State St
- 2300 Greenspointe Cir
- 3331 Greenspointe Pkwy
- 707 Hill and Brook
- 3330 Greenspointe Pkwy
- 619 Meadow Lark Dr
- 424 Noel Ct
- 3901 Holiday Dr
- 707 Edgewood Dr
- 3130 Acadia Way
- 3635 Timberline Dr
