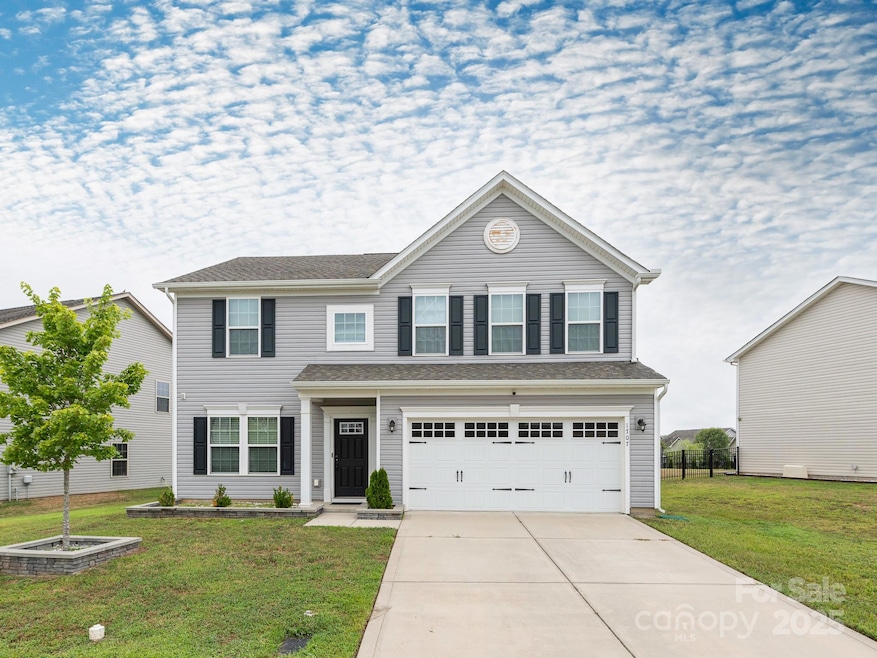
1707 Scarbrough Cir SW Concord, NC 28025
Estimated payment $2,921/month
Highlights
- Fitness Center
- Open Floorplan
- Traditional Architecture
- Patriots Elementary School Rated A-
- Clubhouse
- Wood Flooring
About This Home
Incredibly spacious home in family friendly community - The Mills at Rocky River. Home is located just across the street from the local Elementary & Middle School + has endless community amenities like outdoor pool w/ waterslide, gym facility, beach volleyball and more! Welcome in past the front flex room - perfect home office area, and into the open living plan. Plank flooring flows throughout making the space perfect for hosting family & friends. Kitchen has oversized island, granite countertops & matching SS appliances plus is open to bright dining area w/ door leading to large extended back patio (35x13) & fully fenced in backyard. Upstairs is the spacious primary bedroom suite w/ attached full bath & large walk-in closet. Bath has stand up glass shower, soaking tub & dual sinks. 3 additional bedrooms provide plenty of space plus 2 car garage is great for protected parking and additional storage. All in the perfect community convenient to I-485, I-85, shopping and restaurants!
Listing Agent
Keller Williams Ballantyne Area Brokerage Email: listings@hprea.com License #268537 Listed on: 08/05/2025

Co-Listing Agent
Keller Williams Ballantyne Area Brokerage Email: listings@hprea.com License #348161
Home Details
Home Type
- Single Family
Est. Annual Taxes
- $4,213
Year Built
- Built in 2018
Lot Details
- Back Yard Fenced
- Level Lot
- Property is zoned PUD
HOA Fees
- $83 Monthly HOA Fees
Parking
- 2 Car Attached Garage
- Garage Door Opener
- Driveway
Home Design
- Traditional Architecture
- Slab Foundation
- Vinyl Siding
Interior Spaces
- 2-Story Property
- Open Floorplan
- Ceiling Fan
- Insulated Windows
Kitchen
- Gas Range
- Microwave
- Dishwasher
- Kitchen Island
- Disposal
Flooring
- Wood
- Tile
Bedrooms and Bathrooms
- 4 Bedrooms
- Walk-In Closet
- Soaking Tub
Schools
- Patriots Elementary School
- C.C. Griffin Middle School
- Hickory Ridge High School
Additional Features
- Patio
- Forced Air Heating and Cooling System
Listing and Financial Details
- Assessor Parcel Number 5527-52-9296-0000
Community Details
Overview
- First Service Residential Association
- Built by Ryan Homes
- The Mills At Rocky River Subdivision, Venice Floorplan
- Mandatory home owners association
Amenities
- Clubhouse
Recreation
- Recreation Facilities
- Community Playground
- Fitness Center
- Community Pool
- Trails
Map
Home Values in the Area
Average Home Value in this Area
Tax History
| Year | Tax Paid | Tax Assessment Tax Assessment Total Assessment is a certain percentage of the fair market value that is determined by local assessors to be the total taxable value of land and additions on the property. | Land | Improvement |
|---|---|---|---|---|
| 2024 | $4,213 | $422,990 | $100,000 | $322,990 |
| 2023 | $3,306 | $270,970 | $60,000 | $210,970 |
| 2022 | $3,306 | $270,970 | $60,000 | $210,970 |
| 2021 | $3,306 | $270,970 | $60,000 | $210,970 |
| 2020 | $3,306 | $270,970 | $60,000 | $210,970 |
| 2019 | $2,850 | $233,580 | $35,000 | $198,580 |
| 2018 | $420 | $35,000 | $35,000 | $0 |
Property History
| Date | Event | Price | Change | Sq Ft Price |
|---|---|---|---|---|
| 09/03/2025 09/03/25 | Price Changed | $460,000 | -3.2% | $190 / Sq Ft |
| 08/15/2025 08/15/25 | Price Changed | $475,000 | -2.1% | $196 / Sq Ft |
| 08/05/2025 08/05/25 | For Sale | $485,000 | -- | $200 / Sq Ft |
Purchase History
| Date | Type | Sale Price | Title Company |
|---|---|---|---|
| Quit Claim Deed | -- | None Listed On Document | |
| Quit Claim Deed | -- | None Listed On Document | |
| Deed | $287,000 | None Available |
Mortgage History
| Date | Status | Loan Amount | Loan Type |
|---|---|---|---|
| Open | $909,640 | FHA | |
| Previous Owner | $281,423 | FHA |
Similar Homes in Concord, NC
Source: Canopy MLS (Canopy Realtor® Association)
MLS Number: 4287048
APN: 5527-52-9296-0000
- 1686 Scarbrough Cir SW
- Mendelssohn Basement Plan at The Mills at Rocky River - Townhomes
- Mendelssohn Plan at The Mills at Rocky River - Townhomes
- 1516 Bailiff Ct SW
- 7343 Childress Dr South W
- 7332 Childress Dr South W
- 7335 Childress Dr South W
- 1527 Scarbrough Cir SW
- 1649 Scarbrough Cir SW
- 1556 Scarbrough Cir SW
- 1358 Holden Ave SW
- 1725 Mill Creek Ln SW
- 7339 Dover Mill Dr SW
- 2150 Grist Mill Dr SW
- 7434 Dover Mill Dr SW
- 1814 Mill Creek Ln SW
- 7321 Waterwheel St SW
- 7325 Waterwheel St SW Unit 63
- 7263 Waterwheel St SW
- 7222 Waterwheel St SW
- 7631 Griffins Gate Dr SW
- 7345 Elbens Ln SW
- 6923 Babbling Brook Ln
- 6856 Blake Brook Dr
- 1418 Moss Creek Dr
- 1931 Moss Creek Dr
- 7120 Winding Cedar Tr
- 7019 Winding Cedar Tr
- 5808 Avian Place
- 2624 Snap Dragon Dr
- 2077 Chapel Creek Rd SW
- 8478 Rocky River Rd
- 6017 Ashebrook Dr
- 1018 Jeffrey Ct SW
- 1046 Cloverdale Ct
- 5729 Camp Ct SW
- 1034 Cloverdale Ct
- 1351 Piney Church Rd
- 4287 Kiser Woods Dr SW
- 1534 Piney Church Rd






