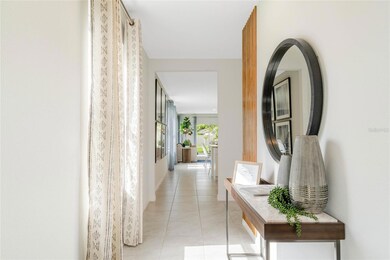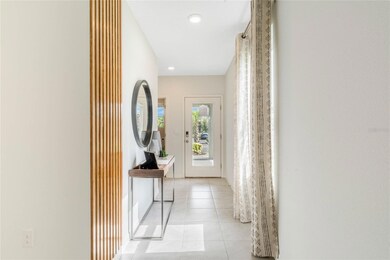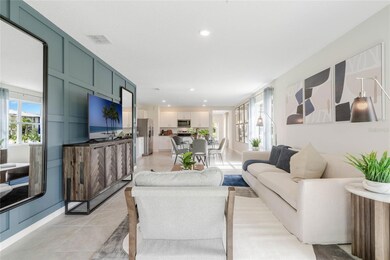1707 Southfork Dr Kissimmee, FL 34744
Neo City NeighborhoodEstimated payment $2,130/month
Highlights
- Fitness Center
- Open Floorplan
- Stone Countertops
- Under Construction
- Clubhouse
- Community Pool
About This Home
Under Construction. Kindred presents the Jemison. A front porch welcomes to you into a one-story all concrete block construction home. Designed to optimize living space with an open concept kitchen that overlooks the versatile great room and covered lanai. The well-appointed kitchen features an island with bar seating, oversized walk in pantry and sleek stainless steel appliances. Bedroom one is located at the rear of the home for privacy and has an en suite bathroom with a double vanity and spacious walk-in closet providing substantial storage space. A second bedroom and bathroom are located at the front of the home. Just off the kitchen, the versatile flex space can be utilized as an office or cozy den. Like all homes in Kindred, the Jemison includes a Home is Connected smart home technology package which allows you to control your home with your smart device while near or away.
*Photos are of similar model but not that of exact house. Pictures, photographs, colors, features, and sizes are for illustration purposes only and will vary from the homes as built. Home and community information including pricing, included features, terms, availability and amenities are subject to change and prior sale at any time without notice or obligation. Please note that no representations or warranties are made regarding school districts or school assignments; you should conduct your own investigation regarding current and future schools and school boundaries.*
Listing Agent
DR HORTON REALTY OF CENTRAL FLORIDA LLC License #691713 Listed on: 10/31/2023

Home Details
Home Type
- Single Family
Est. Annual Taxes
- $898
Year Built
- Built in 2023 | Under Construction
Lot Details
- 5,500 Sq Ft Lot
- Southwest Facing Home
- Metered Sprinkler System
HOA Fees
- $11 Monthly HOA Fees
Parking
- 2 Car Attached Garage
Home Design
- Slab Foundation
- Shingle Roof
- Block Exterior
- Stucco
Interior Spaces
- 1,614 Sq Ft Home
- Open Floorplan
- Sliding Doors
- Family Room Off Kitchen
- Combination Dining and Living Room
Kitchen
- Eat-In Kitchen
- Range
- Microwave
- Dishwasher
- Stone Countertops
- Disposal
Flooring
- Carpet
- Ceramic Tile
Bedrooms and Bathrooms
- 3 Bedrooms
- Split Bedroom Floorplan
- Walk-In Closet
- 2 Full Bathrooms
Utilities
- Central Heating and Cooling System
- Thermostat
- Underground Utilities
- Cable TV Available
Listing and Financial Details
- Home warranty included in the sale of the property
- Visit Down Payment Resource Website
- Legal Lot and Block 6290 / 0001
- Assessor Parcel Number 01-26-29-3641-0001-6290
- $2,071 per year additional tax assessments
Community Details
Overview
- Association fees include pool
- Artemis Lifestyles Paul Association, Phone Number (407) 705-2190
- Built by D.R. Horton
- Kindred Subdivision, Jemison Floorplan
- The community has rules related to deed restrictions
Amenities
- Clubhouse
Recreation
- Tennis Courts
- Community Playground
- Fitness Center
- Community Pool
- Trails
Map
Home Values in the Area
Average Home Value in this Area
Tax History
| Year | Tax Paid | Tax Assessment Tax Assessment Total Assessment is a certain percentage of the fair market value that is determined by local assessors to be the total taxable value of land and additions on the property. | Land | Improvement |
|---|---|---|---|---|
| 2024 | $2,248 | $75,000 | $75,000 | -- |
| 2023 | $2,248 | $60,000 | $60,000 | -- |
Property History
| Date | Event | Price | List to Sale | Price per Sq Ft |
|---|---|---|---|---|
| 12/29/2023 12/29/23 | Pending | -- | -- | -- |
| 11/28/2023 11/28/23 | Price Changed | $386,670 | -2.5% | $240 / Sq Ft |
| 10/31/2023 10/31/23 | For Sale | $396,670 | -- | $246 / Sq Ft |
Purchase History
| Date | Type | Sale Price | Title Company |
|---|---|---|---|
| Deed | $100 | None Listed On Document | |
| Deed | $100 | None Listed On Document | |
| Special Warranty Deed | $385,990 | Dhi Title Of Florida | |
| Special Warranty Deed | $385,990 | Dhi Title Of Florida |
Mortgage History
| Date | Status | Loan Amount | Loan Type |
|---|---|---|---|
| Open | $270,193 | New Conventional | |
| Closed | $270,193 | New Conventional |
Source: Stellar MLS
MLS Number: O6153808
APN: 01-26-29-3641-0001-6290
- 1596 Park Side Ave
- 1958 Walnut Creek Dr
- 1997 Walnut Creek Dr
- 1953 Walnut Creek Dr
- 1949 Walnut Creek Dr
- 1985 Walnut Creek Dr
- 1998 Walnut Creek Dr
- CAMDEN Plan at Kindred
- ELSTON Plan at Kindred
- ALLEX Plan at Kindred
- ROBIE Plan at Kindred
- IBIS Plan at Kindred
- JEMISON Plan at Kindred
- CALI Plan at Kindred
- HARPER Plan at Kindred
- HAYDEN Plan at Kindred
- ARIA Plan at Kindred
- SANDHILL Plan at Kindred
- DESTIN Plan at Kindred
- ROBINSON Plan at Kindred






