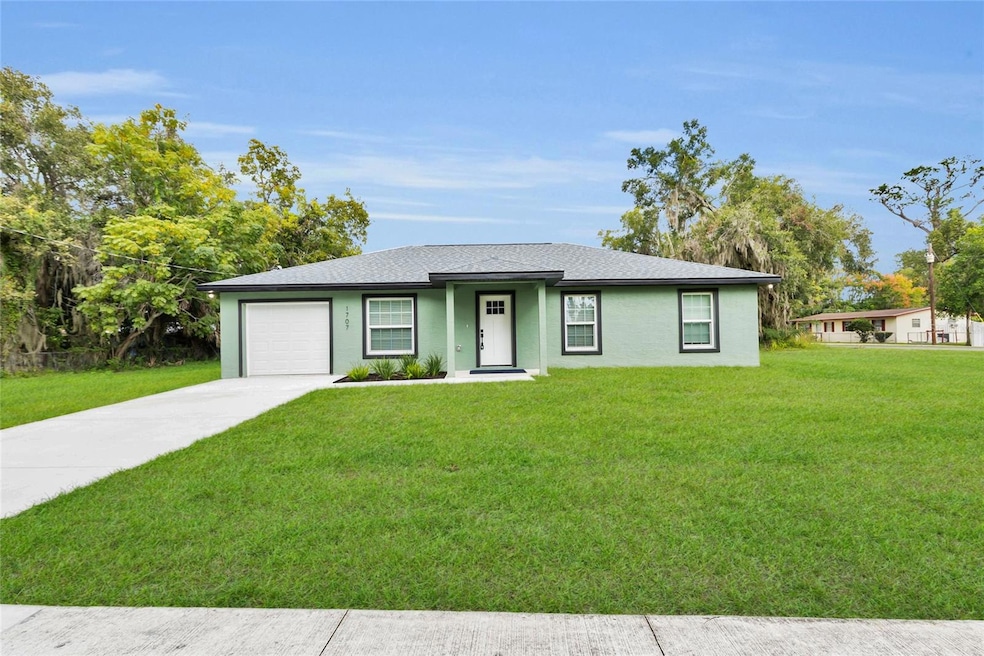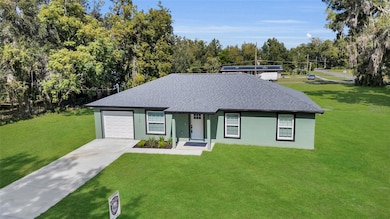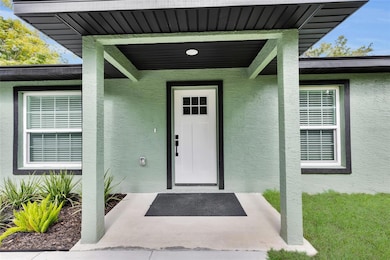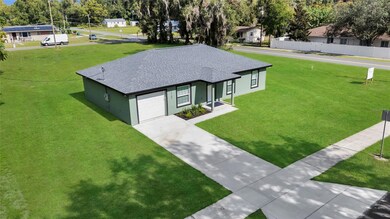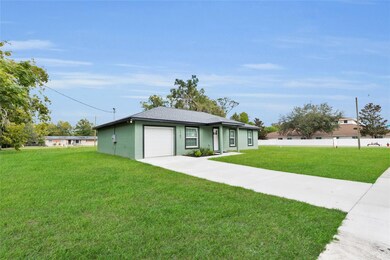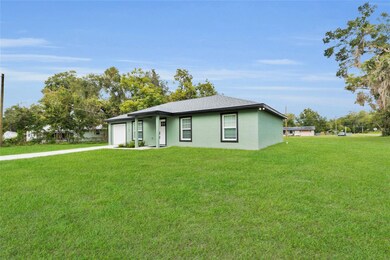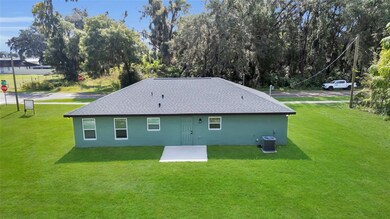1707 SW 7th St Ocala, FL 34471
Southeast Ocala NeighborhoodEstimated payment $1,322/month
Highlights
- Under Construction
- Open Floorplan
- No HOA
- Dr. N.H. Jones Elementary School Rated A-
- Granite Countertops
- Family Room Off Kitchen
About This Home
Under Construction. Under Construction – Your Dream Home Awaits!
Welcome to this stunning new construction home, designed with comfort and style in mind. This spacious 3-bedroom, 2-bath home features a split floor plan that offers both privacy and functionality for family living. Inside, you’ll find over 1,540 square feet of thoughtfully designed living space, highlighted by beautiful vinyl wood flooring throughout the open living areas. The generous bedrooms and bathrooms provide a sense of comfort, while the open layout creates a bright and airy atmosphere. The kitchen comes equipped with modern appliances, sleek granite countertops, and tile walk-in showers—making daily living and entertaining a breeze. Relax on the cozy front porch or host guests on the back patio—perfect for enjoying Florida living. Scheduled for completion in September 2025, this home offers the ideal combination of elegance, space, and convenience. Don’t miss your chance to make it yours!
Listing Agent
KELLER WILLIAMS CORNERSTONE RE Brokerage Phone: 352-369-4044 License #3457652 Listed on: 08/04/2025

Home Details
Home Type
- Single Family
Est. Annual Taxes
- $356
Year Built
- Built in 2025 | Under Construction
Lot Details
- 0.32 Acre Lot
- Lot Dimensions are 101x140
- Southwest Facing Home
- Property is zoned R1AA
Parking
- 1 Car Attached Garage
Home Design
- Home is estimated to be completed on 9/2/25
- Slab Foundation
- Shingle Roof
- Block Exterior
- Stucco
Interior Spaces
- 1,400 Sq Ft Home
- Open Floorplan
- Family Room Off Kitchen
- Living Room
- Laundry in Garage
Kitchen
- Convection Oven
- Dishwasher
- Granite Countertops
Flooring
- Luxury Vinyl Tile
- Vinyl
Bedrooms and Bathrooms
- 3 Bedrooms
- 2 Full Bathrooms
- Shower Only
Outdoor Features
- Exterior Lighting
Schools
- Dr. N.H. Jones Elem. Elementary School
- Howard Middle School
- Forest High School
Utilities
- Central Air
- Heating Available
- Cable TV Available
Community Details
- No Home Owners Association
- Built by MCAN LLC
- Andersons Add Subdivision
Listing and Financial Details
- Visit Down Payment Resource Website
- Legal Lot and Block 1 / 11
- Assessor Parcel Number 2262-011-005
Map
Home Values in the Area
Average Home Value in this Area
Tax History
| Year | Tax Paid | Tax Assessment Tax Assessment Total Assessment is a certain percentage of the fair market value that is determined by local assessors to be the total taxable value of land and additions on the property. | Land | Improvement |
|---|---|---|---|---|
| 2024 | -- | $17,261 | $16,827 | $434 |
| 2023 | $358 | $17,261 | $16,827 | $434 |
| 2022 | $192 | $9,342 | $8,908 | $434 |
Property History
| Date | Event | Price | List to Sale | Price per Sq Ft |
|---|---|---|---|---|
| 10/03/2025 10/03/25 | Price Changed | $245,000 | -2.0% | $175 / Sq Ft |
| 08/04/2025 08/04/25 | For Sale | $250,000 | -- | $179 / Sq Ft |
Purchase History
| Date | Type | Sale Price | Title Company |
|---|---|---|---|
| Quit Claim Deed | $100 | None Listed On Document | |
| Quit Claim Deed | $100 | None Listed On Document |
Source: Stellar MLS
MLS Number: OM706851
APN: 2262-011-005
- 1732 SW 6th St
- 519 SW 19th Ave
- 1649 SW 5th Place
- 521 SW 15th Ave
- 527 SW 15th Ave
- 1715 SW 3rd St
- 1683 SW 3rd St
- 1665 SW 3rd St
- 1651 SW 3rd St
- 1914 SW 3rd St
- 1308 SW 5th St
- 1910 SW 2nd St
- TBD SW 4th St
- 41 SW 13th Ave
- 2029 SW 5th St
- 2109 SW 7th Place
- 2114 SW 7th St
- TBD SW 19th Avenue Rd
- 0 NW 16th Ct
- 110 SW Fort King St
- 1922 SW 7th Place
- 1924 SW 7th Place
- 306 SW 19th Ave
- 1107 SW Fort King St
- 2147 NW 1st St
- 1421 SW 27th Ave
- 1601 SW 27th Ave
- 21 SW 1st Ave Unit A
- 419 SE 1st Ave Unit 102
- 810 NW 6th Terrace
- 900 SE 8th St
- 7223 SW 61st Place
- 7193 SW 64th Street Rd
- 1908 SW 28th St
- 1920 SW 31st Ave
- 219 NE Tuscawilla Ave
- 2227 S Pine Ave Unit 201
- 812 SE 11th St Unit 812
- 3001 SW 24th Ave
- 3435 SW 20th St
