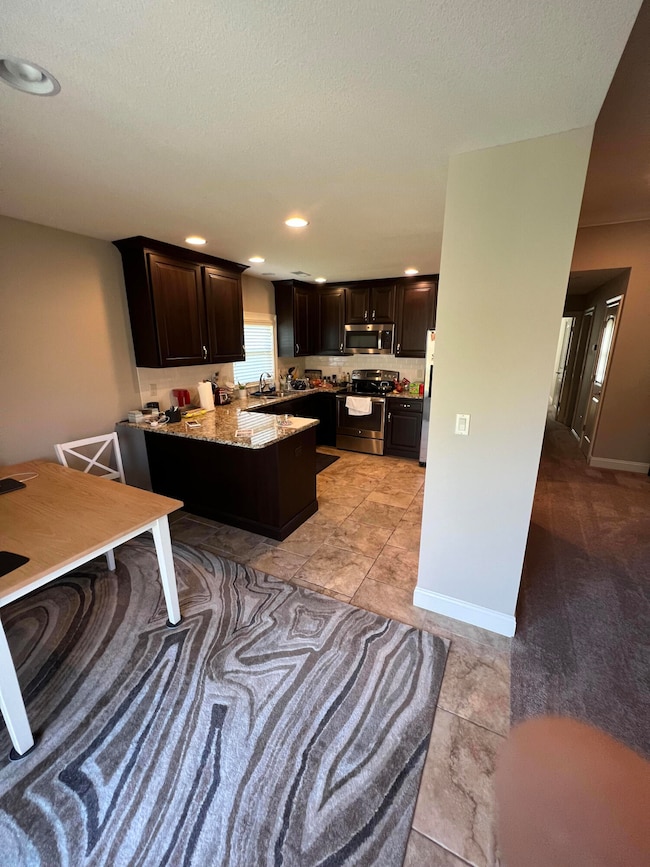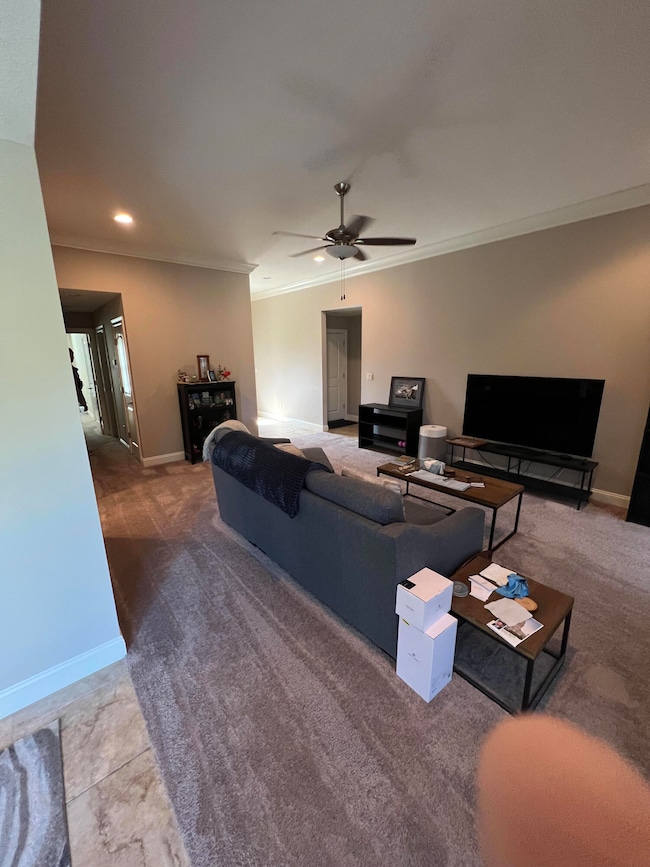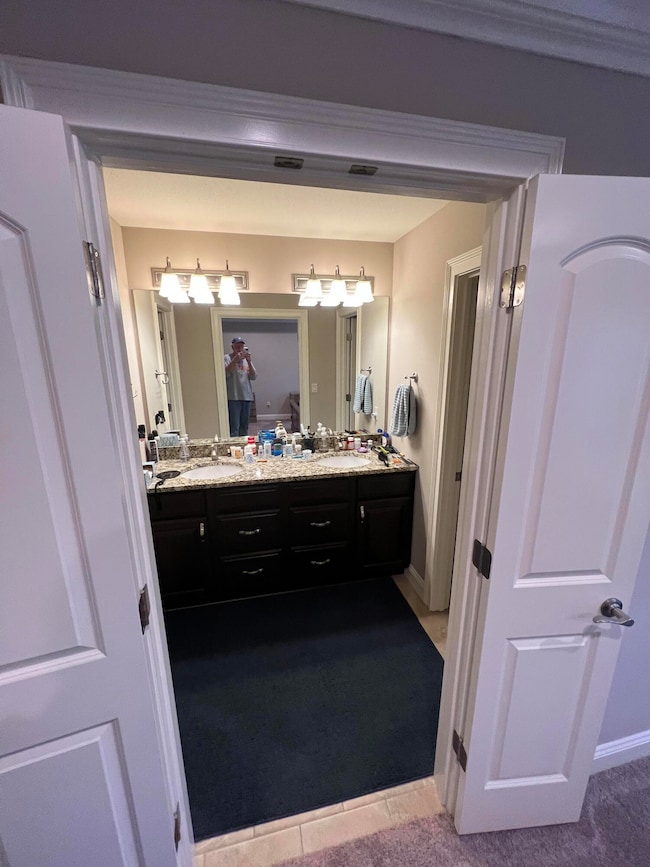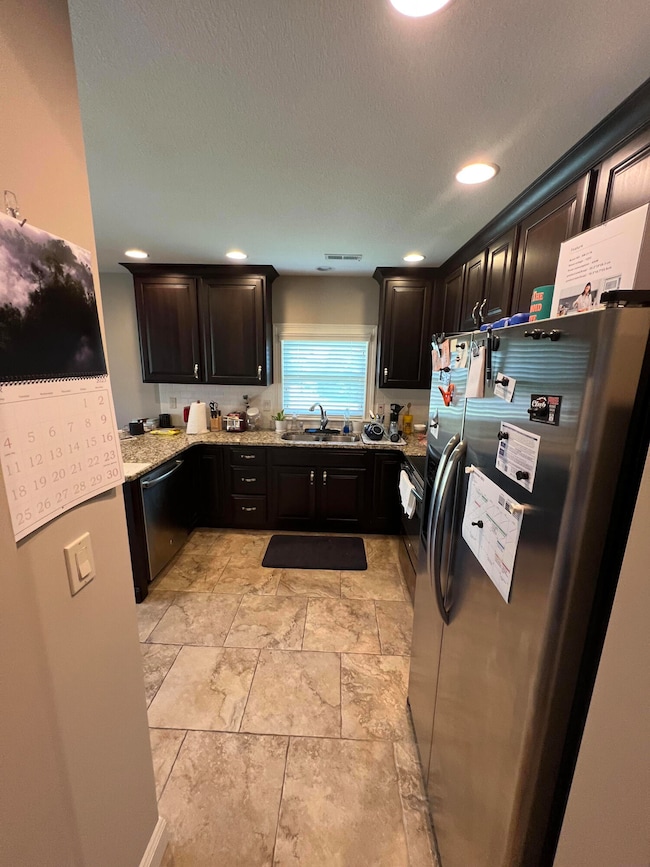1707 Trellis Ln Columbia, MO 65201
Old Hawthorne Neighborhood
3
Beds
2
Baths
--
Sq Ft
2015
Built
Highlights
- Ranch Style House
- 2 Car Attached Garage
- Bathroom on Main Level
About This Home
Care free living. Social membership to Old Hawthorne included. Enjoy great food and friends at the club house. Upgraded finishes. Lawncare and snow removal included
Home Details
Home Type
- Single Family
Est. Annual Taxes
- $2,939
Year Built
- 2015
Parking
- 2 Car Attached Garage
Home Design
- Ranch Style House
- Slab Foundation
Bedrooms and Bathrooms
- 3 Bedrooms
- Bathroom on Main Level
- 2 Full Bathrooms
Schools
- Cedar Ridge Elementary School
- Oakland Middle School
- Battle High School
Community Details
- Old Hawthorne Subdivision
Listing and Financial Details
- Property Available on 3/1/22
- 12 Month Lease Term
Map
Source: Columbia Board of REALTORS®
MLS Number: 429914
APN: 17-504-00-03-043-00-01
Nearby Homes
- 5703 Bower Ln
- 1811 Trellis Ln
- 1911 Ranger Dr
- 1301 Morning Dove Dr
- 5402 Wild Horse Ct
- 1303 Morning Dove Dr
- 1209 Marcassin Dr
- LOT 122 Signature Ridge
- LOT 123 Signature Ridge
- 1104 Caymus Ct
- 1715 Linkside Dr
- 1914 Lasso Cir
- 2109 August Briggs Dr
- 5004 Stone Mountain Pkwy
- 6308 Bridle Bend Dr
- 4910 Stone Mountain Pkwy
- 5012 Kenora Dr
- 2322 Pride Mountain Dr
- 2326 Pride Mountain Dr
- 2365 Pride Mountain Dr
- 1810 Trellis Ln
- 1800 Wes Milligan Ln
- 1805 Talco Dr
- 1808 Wes Milligan Ln
- 5600 Troylene Ct
- 1901 Wes Milligan Ln
- 1525 Residence Dr
- 1616 Residence Dr
- 1504 Residence Dr
- 1608 Residence Dr
- 6325 Murano Way
- 4910 Stone Mountain Pkwy
- 1308 Saddle Bag Ct
- 1451 Spring Mountain Dr
- 5322 Harbor Town Dr
- 4613 Estacada Dr
- 4605 Chambers Bay Dr
- 4505 Chambers Bay Dr
- 4509 Royal County Rd
- 4400 Royal County Rd





