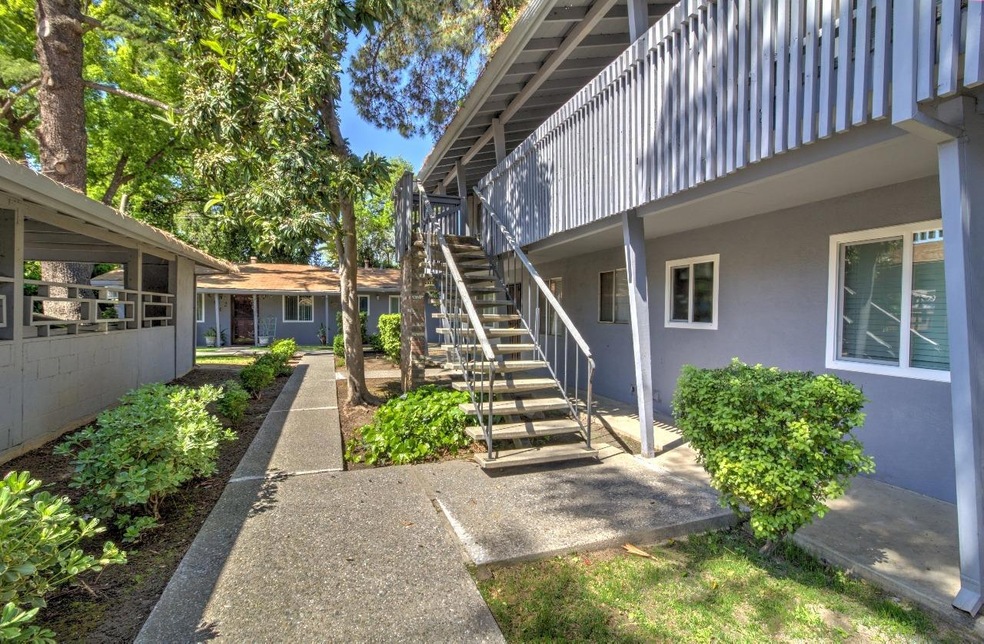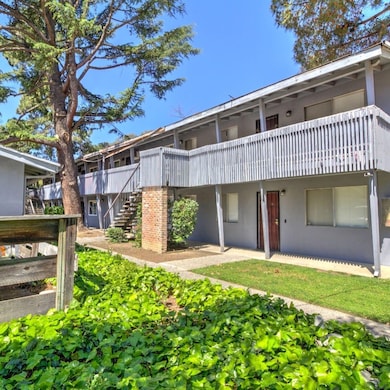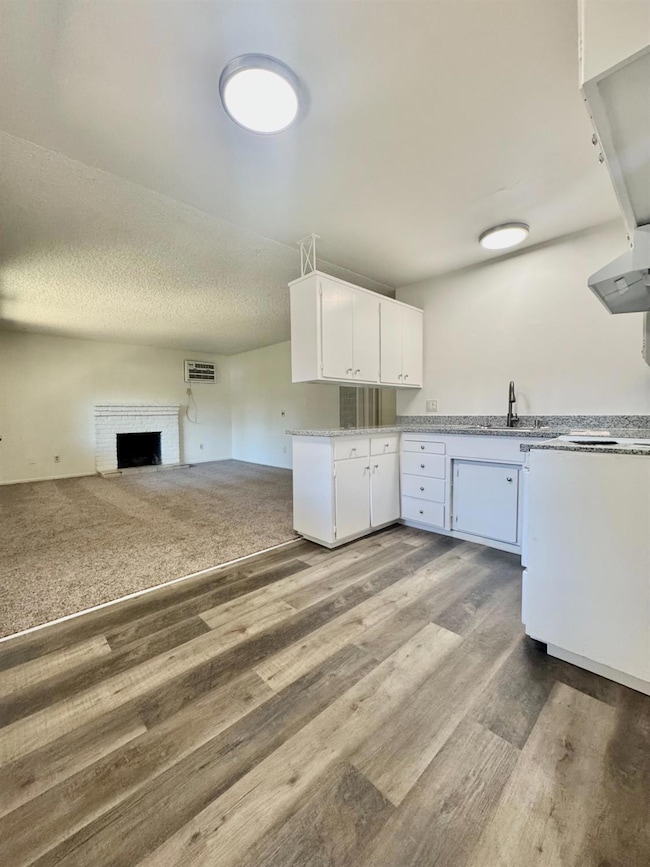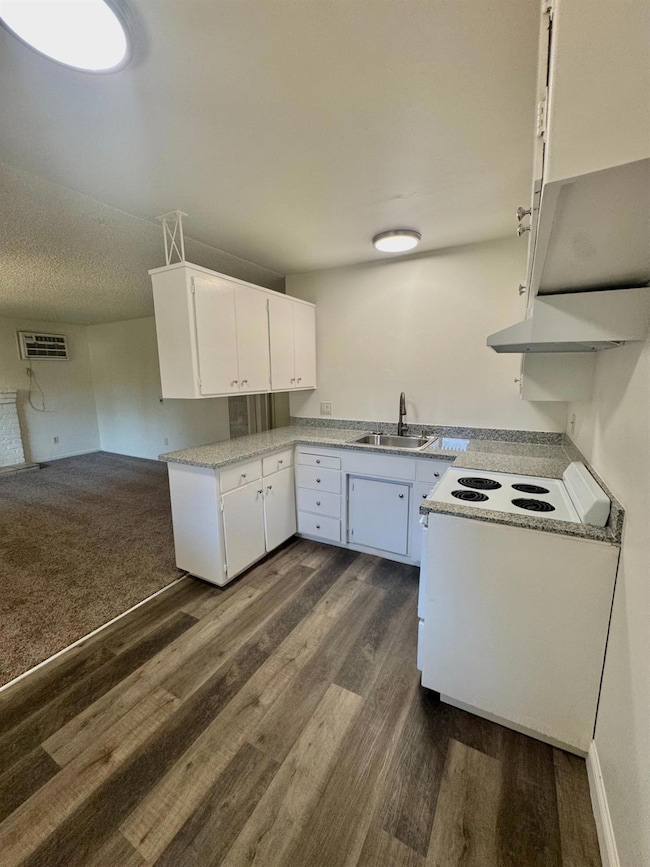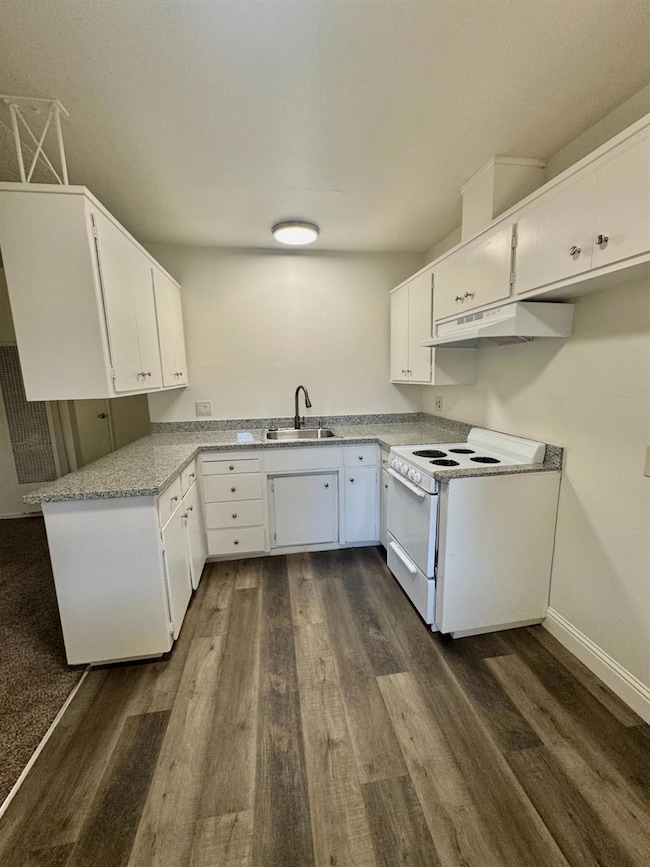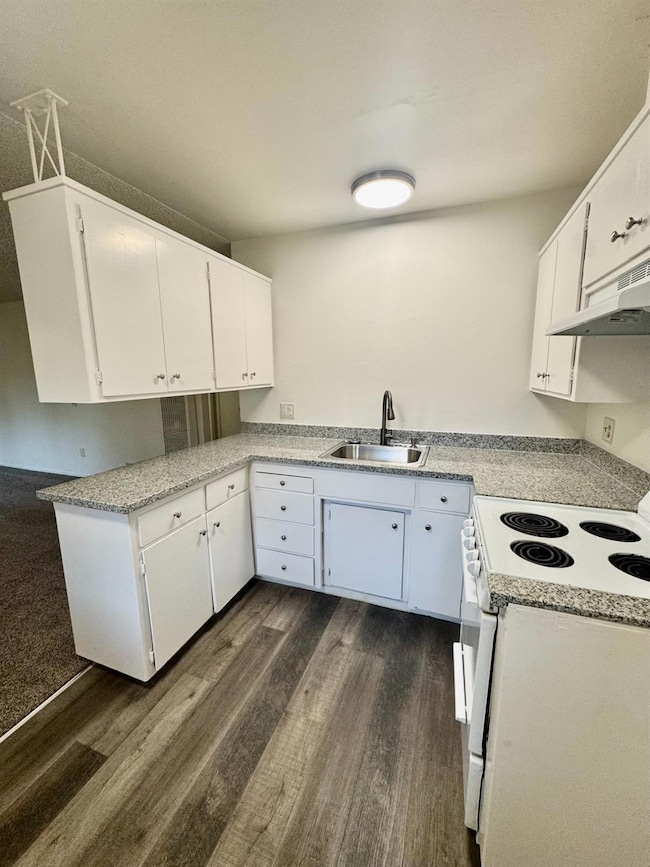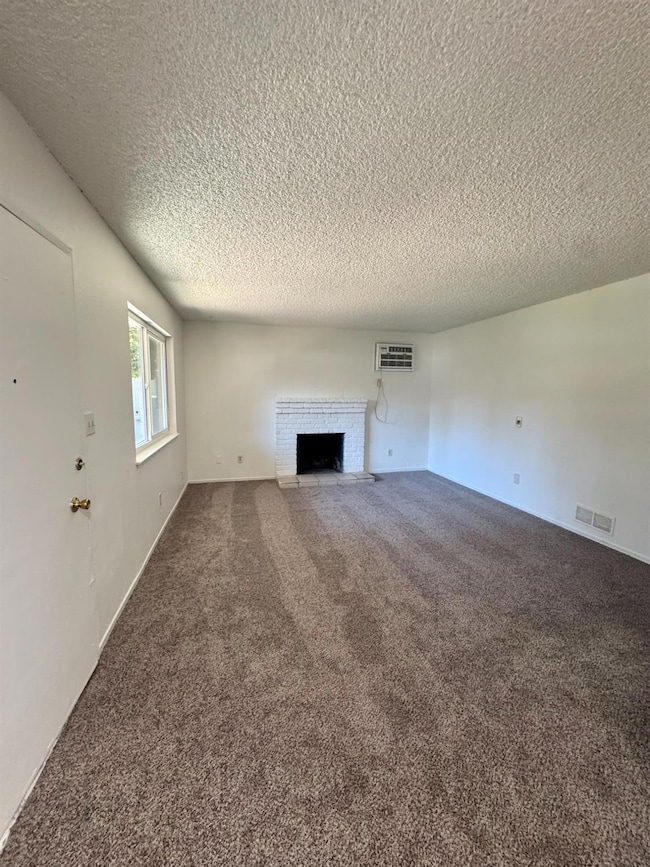1707 W Swain Rd Unit 5 Stockton, CA 95207
Lincoln Village NeighborhoodEstimated payment $1,579/month
Highlights
- Window or Skylight in Bathroom
- Bathtub with Shower
- Family Room
- Ground Level Unit
- Tile Countertops
- Carpet
About This Home
Renovated & Move-In Ready! Whether you're a first-time homebuyer or an investor, this beautifully updated 2-bedroom, 1-bath ground level condo in the heart of Stockton offers incredible value. With 806 square feet of refreshed living space, it now features brand new interior paint, durable LVP flooring, plush carpet, and stylish updates to the kitchen and bathroom, including granite countertops, a new sink, fixtures, and a modern vanity. This condo is ready for immediate move-in or rental, offering flexibility for your goals. Conveniently located near shopping, dining, and major commuter routes, it's a smart buy in a central location. Fresh, clean, and ready for you to make it yours!
Listing Agent
Fathom Realty Group, Inc. License #01384186 Listed on: 01/17/2025

Property Details
Home Type
- Condominium
Est. Annual Taxes
- $2,683
Year Built
- Built in 1969 | Remodeled
HOA Fees
- $390 Monthly HOA Fees
Parking
- 1 Carport Space
Home Design
- Slab Foundation
- Composition Roof
- Stucco
Interior Spaces
- 806 Sq Ft Home
- 1-Story Property
- Brick Fireplace
- Family Room
- Tile Countertops
- Laundry in unit
Flooring
- Carpet
- Vinyl
Bedrooms and Bathrooms
- 2 Bedrooms
- 1 Full Bathroom
- Bathtub with Shower
- Window or Skylight in Bathroom
Home Security
Location
- Ground Level Unit
Utilities
- Cooling System Mounted In Outer Wall Opening
- Wall Furnace
- 220 Volts
Listing and Financial Details
- Assessor Parcel Number 097-470-12
Community Details
Overview
- Association fees include insurance, trash, maintenance exterior
- Park Place Homeowner's Association
- Mandatory home owners association
Security
- Carbon Monoxide Detectors
- Fire and Smoke Detector
Map
Home Values in the Area
Average Home Value in this Area
Tax History
| Year | Tax Paid | Tax Assessment Tax Assessment Total Assessment is a certain percentage of the fair market value that is determined by local assessors to be the total taxable value of land and additions on the property. | Land | Improvement |
|---|---|---|---|---|
| 2025 | $2,683 | $48,731 | $16,242 | $32,489 |
| 2024 | $2,584 | $47,776 | $15,924 | $31,852 |
| 2023 | $2,504 | $46,840 | $15,612 | $31,228 |
| 2022 | $2,437 | $45,922 | $15,306 | $30,616 |
| 2021 | $2,389 | $45,022 | $15,006 | $30,016 |
| 2020 | $2,355 | $44,562 | $14,853 | $29,709 |
| 2019 | $2,347 | $43,689 | $14,562 | $29,127 |
| 2018 | $2,285 | $42,833 | $14,277 | $28,556 |
| 2017 | $2,274 | $41,995 | $13,998 | $27,997 |
| 2016 | $2,176 | $41,172 | $13,724 | $27,448 |
| 2015 | $2,189 | $40,554 | $13,518 | $27,036 |
| 2014 | $2,106 | $39,759 | $13,253 | $26,506 |
Property History
| Date | Event | Price | List to Sale | Price per Sq Ft |
|---|---|---|---|---|
| 11/14/2025 11/14/25 | Price Changed | $184,000 | -2.6% | $228 / Sq Ft |
| 08/30/2025 08/30/25 | Price Changed | $189,000 | -5.0% | $234 / Sq Ft |
| 08/03/2025 08/03/25 | Price Changed | $199,000 | 0.0% | $247 / Sq Ft |
| 08/03/2025 08/03/25 | For Sale | $199,000 | +13.7% | $247 / Sq Ft |
| 06/17/2025 06/17/25 | Off Market | $175,000 | -- | -- |
| 02/28/2025 02/28/25 | For Sale | $175,000 | 0.0% | $217 / Sq Ft |
| 02/10/2025 02/10/25 | Pending | -- | -- | -- |
| 01/17/2025 01/17/25 | For Sale | $175,000 | -- | $217 / Sq Ft |
Source: MetroList
MLS Number: 225006707
APN: 097-470-12
- 1629 Porter Way
- 1608 Porter Way
- 1633 Porter Way
- 1581 W Swain Rd
- 1583 W Swain Rd
- 1864 Polk Way
- 2014 Douglas Rd
- 1545 Douglas Rd
- 1703 Polk Way
- 1489 W Swain Rd
- 1730 Silver Creek Cir
- 5618 Cascade Ct
- 6571 Harrisburg Place
- 5860 Alexandria Place
- 6523 Vicksburg Place
- 5917 Fern St
- 2316 W Swain Rd
- 1140 Douglas Rd Unit 3
- 2128 Canyon Creek Dr
- 1720 Mcclellan Way
- 2013 W Swain Rd
- 5641 Passero Way
- 6232-6233 N Pershing Ave
- 1788 Long Barn Way
- 1350 Buckingham Way
- 6131 Gettysburg Place Unit 3
- 1118 Stratford Cir
- 5650 Stratford Cir
- 4926 Grouse Run Dr
- 3591 Quail Lakes Dr Unit 160
- 2914 Fisher Ct Unit 2914 Fisher Ct.
- 4738 Grouse Run Dr
- 6724 Plymouth Rd
- 7007 Inglewood Ave
- 1640 Tyrol Ln
- 6724 Plymouth Rd Unit 24
- 1011 Rosemarie Ln
- 4415 N Pershing Ave
- 2101-2244 Rosemarie Ln
- 3280 Blue Ridge Cir
