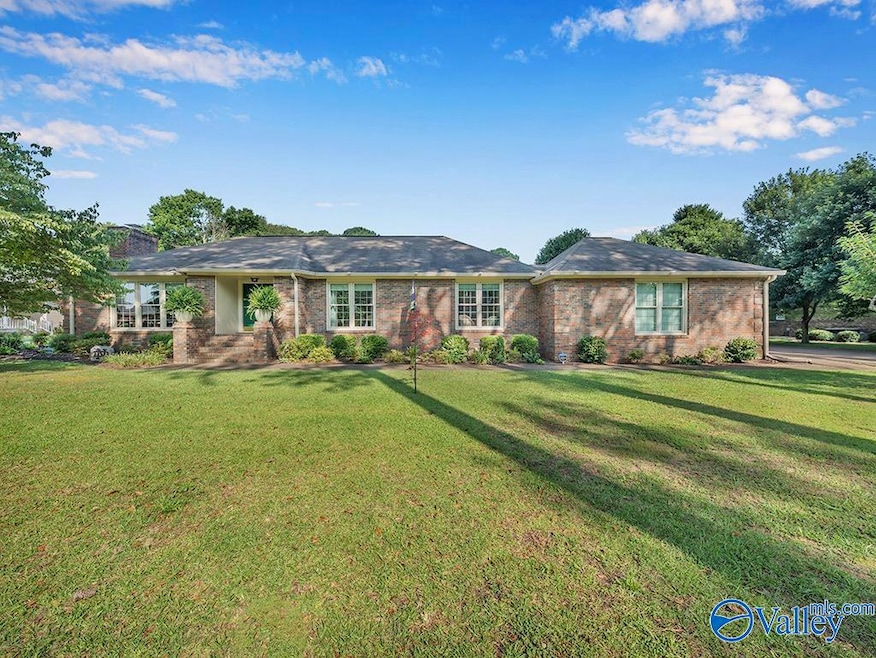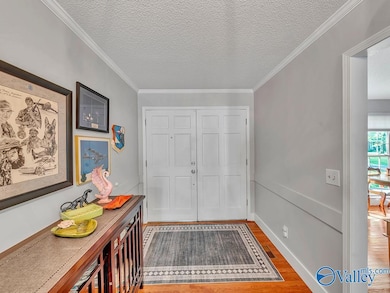1707 Walnut St Albertville, AL 35950
Estimated payment $2,324/month
Highlights
- Private Pool
- Sun or Florida Room
- Living Room
- 1 Fireplace
- No HOA
- Laundry Room
About This Home
Meticulously renovated 3-bed, 3 bath, thoughtfully designed.From original hardwood floors to curated modern finishes .Enjoy a newly updated acoustic living room feature, gas fireplace and stove, new HVAC, and solar-lit security system, utility room. New cabinetry and lighting, upgraded laundry room and floored attic. Spacious primary suite is ADA-compliant and handicap-equipped bathroom. Private, fenced-in backyard oasis, complete with a 18x36 pool, brand-new slide, and screened in porch. A sub pump system beneath the home and pool offers additional structural peace of mind. Storm shelter is also available included at full price. If offer is less, storm shelter can be purchased for $5000
Home Details
Home Type
- Single Family
Est. Annual Taxes
- $837
Parking
- 2 Car Garage
Home Design
- Brick Exterior Construction
Interior Spaces
- 2,356 Sq Ft Home
- Property has 1 Level
- 1 Fireplace
- Entrance Foyer
- Living Room
- Sun or Florida Room
- Crawl Space
- Laundry Room
Bedrooms and Bathrooms
- 3 Bedrooms
Schools
- Albertville Elementary School
- Albertville High School
Additional Features
- Private Pool
- 0.43 Acre Lot
- Central Heating and Cooling System
Community Details
- No Home Owners Association
- Pecan Acres Subdivision
Listing and Financial Details
- Tax Lot 6
Map
Home Values in the Area
Average Home Value in this Area
Tax History
| Year | Tax Paid | Tax Assessment Tax Assessment Total Assessment is a certain percentage of the fair market value that is determined by local assessors to be the total taxable value of land and additions on the property. | Land | Improvement |
|---|---|---|---|---|
| 2024 | $837 | $23,600 | $0 | $0 |
| 2023 | $837 | $22,380 | $0 | $0 |
| 2022 | $788 | $22,380 | $0 | $0 |
| 2021 | $882 | $20,100 | $0 | $0 |
| 2020 | $763 | $17,540 | $0 | $0 |
| 2017 | $811 | $16,420 | $0 | $0 |
| 2015 | -- | $17,460 | $0 | $0 |
| 2014 | -- | $17,460 | $0 | $0 |
Property History
| Date | Event | Price | List to Sale | Price per Sq Ft | Prior Sale |
|---|---|---|---|---|---|
| 06/27/2025 06/27/25 | For Sale | $429,900 | +48.3% | $182 / Sq Ft | |
| 08/18/2024 08/18/24 | Off Market | $289,900 | -- | -- | |
| 05/24/2024 05/24/24 | Sold | $382,800 | +0.7% | $162 / Sq Ft | View Prior Sale |
| 04/01/2024 04/01/24 | For Sale | $380,000 | +31.1% | $161 / Sq Ft | |
| 06/22/2021 06/22/21 | Sold | $289,900 | 0.0% | $121 / Sq Ft | View Prior Sale |
| 05/04/2021 05/04/21 | Pending | -- | -- | -- | |
| 04/20/2021 04/20/21 | For Sale | $289,900 | -- | $121 / Sq Ft |
Purchase History
| Date | Type | Sale Price | Title Company |
|---|---|---|---|
| Warranty Deed | $382,800 | None Listed On Document | |
| Warranty Deed | $382,800 | None Listed On Document | |
| Warranty Deed | $289,900 | Reliance Title Agency Inc |
Mortgage History
| Date | Status | Loan Amount | Loan Type |
|---|---|---|---|
| Open | $382,800 | VA | |
| Closed | $382,800 | VA | |
| Previous Owner | $260,910 | Purchase Money Mortgage |
Source: ValleyMLS.com
MLS Number: 21892773
APN: 190515-4-000-123006
- 1105 Head St
- 364 Old Glory Ln
- 67 Ashbrook Ln
- 1266 N Main St
- 2692 U S 431
- 642 Coosa Rd
- 6608 Cannon Ave
- 7036 Val Monte Dr
- 2300 Deerman St
- 1208 Gunter Ave
- 2500 Deerman St
- 1329 Carlisle Ave
- 2699 Paddle Wheel Dr Unit 304
- 2699 - 101 Paddle Wheel Dr Unit 101
- 4455 Friendship Rd
- 317 4th St SE
- 104 1st Ave NE
- 226 6th St SW
- 44 8th St NW
- 110 8th St NW







