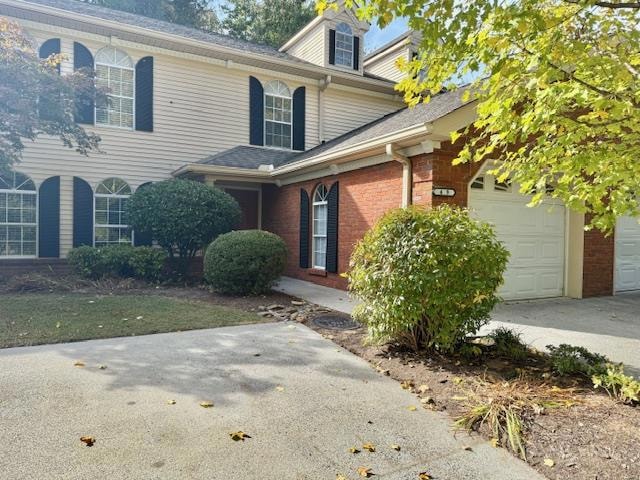1707 Willow Oak Ln Unit 49 Dalton, GA 30721
Highlights
- Spa
- Main Floor Primary Bedroom
- Walk-In Closet
- Scenic Views
- 1 Car Attached Garage
- Bathtub with Shower
About This Home
Spacious two story condo with 4 bedrooms and 3 baths and the best lake view! Enjoy peaceful living across from the lake with a gorgeous view and great neighborhood amenities! This beautiful condo features 4 bedrooms and 3 full baths, including a master suite on both the main level and upstairs- perfect for flexible living arrangements. The roomy layout offers plenty of space for relaxing or entertaining while the privacy fenced back patio area gives you a quiet retreat outdoors. You'll love the community's walking track, clubhouse, pool and tennis courts something for everyone in the family to enjoy! Conveniently located and move in ready. No Pets
Listing Agent
Keller Williams Realty Greater Dalton Brokerage Phone: 7064593107 License #327103 Listed on: 10/24/2025

Townhouse Details
Home Type
- Townhome
Year Built
- Built in 1997
Parking
- 1 Car Attached Garage
- Garage Door Opener
- Open Parking
Home Design
- Brick Exterior Construction
- Architectural Shingle Roof
- Vinyl Siding
Interior Spaces
- 1,904 Sq Ft Home
- 2-Story Property
- Smooth Ceilings
- Ceiling Fan
- Vinyl Clad Windows
- Scenic Vista Views
- Laundry Room
Kitchen
- Electric Oven or Range
- Built-In Microwave
- Dishwasher
- Kitchen Island
Flooring
- Carpet
- Laminate
- Ceramic Tile
Bedrooms and Bathrooms
- 4 Bedrooms
- Primary Bedroom on Main
- Walk-In Closet
- 3 Bathrooms
- Dual Vanity Sinks in Primary Bathroom
- Bathtub with Shower
- Spa Bath
- Separate Shower
Home Security
Pool
- Spa
Schools
- Park Creek Elementary School
- Dalton Jr. High Middle School
- Dalton High School
Utilities
- Central Heating and Cooling System
- Heat Pump System
- Electric Water Heater
Listing and Financial Details
- Property Available on 11/1/25
- Tenant pays for electricity, water
- The owner pays for association fees
- 12 Month Lease Term
- Assessor Parcel Number 1212516050
Community Details
Recreation
- Community Pool
Pet Policy
- No Pets Allowed
Additional Features
- North Oaks Condos Subdivision
- Storm Doors
Map
Source: Carpet Capital Association of REALTORS®
MLS Number: 131229
APN: 12-125-16-050
- 1706 Chestnut Oak Dr Unit 90
- 1709 Willow Oak Ln Unit 53
- 1702 Chestnut Oak Dr Unit 83
- 1702 Chestnut Oak Dr
- 1699 Burnt Oak Dr
- 1699 Burnt Oak Dr Unit 195
- 1699 Pin Oak Dr Unit 133
- 1713 Brighton Way
- 1899 N Summit Dr Unit 66
- 1694 Burnt Oak Dr Unit 208
- 1899 Middle Summit Dr Unit 98
- 1695 N Summit Dr
- 1696 Red Oak Dr
- 1696 Red Oak Dr Unit 181
- 1696 Red Oak Dr Unit 184
- 1902 Middle Summit Dr Unit 113
- 1902 Middle Summit Dr
- 1903 Middle Summit Dr
- 1903 Summit View Dr
- 1600 Puryear Dr NW
- 896 E Summit Dr Unit 30
- 556 Horse Shoe Way
- 1190 Township Place
- 1135 Veterans Dr Unit A
- 1161 Lofts Way
- 809 Chattanooga Ave
- 613 Juniper Ave
- 1902 Brady Dr
- 1104 Walston St
- 501 W Waugh St
- 1608 Crow Valley Rd
- 1809 Shadow Ln
- 321 N Boundary St
- 1418 Burgess Dr
- 1912 Heathcliff Dr
- 1121 Dozier St
- 2111 Club Dr
- 406 S Thornton Ave Unit 101
- 804 N Tibbs Rd
- 2200 Park Canyon Dr






