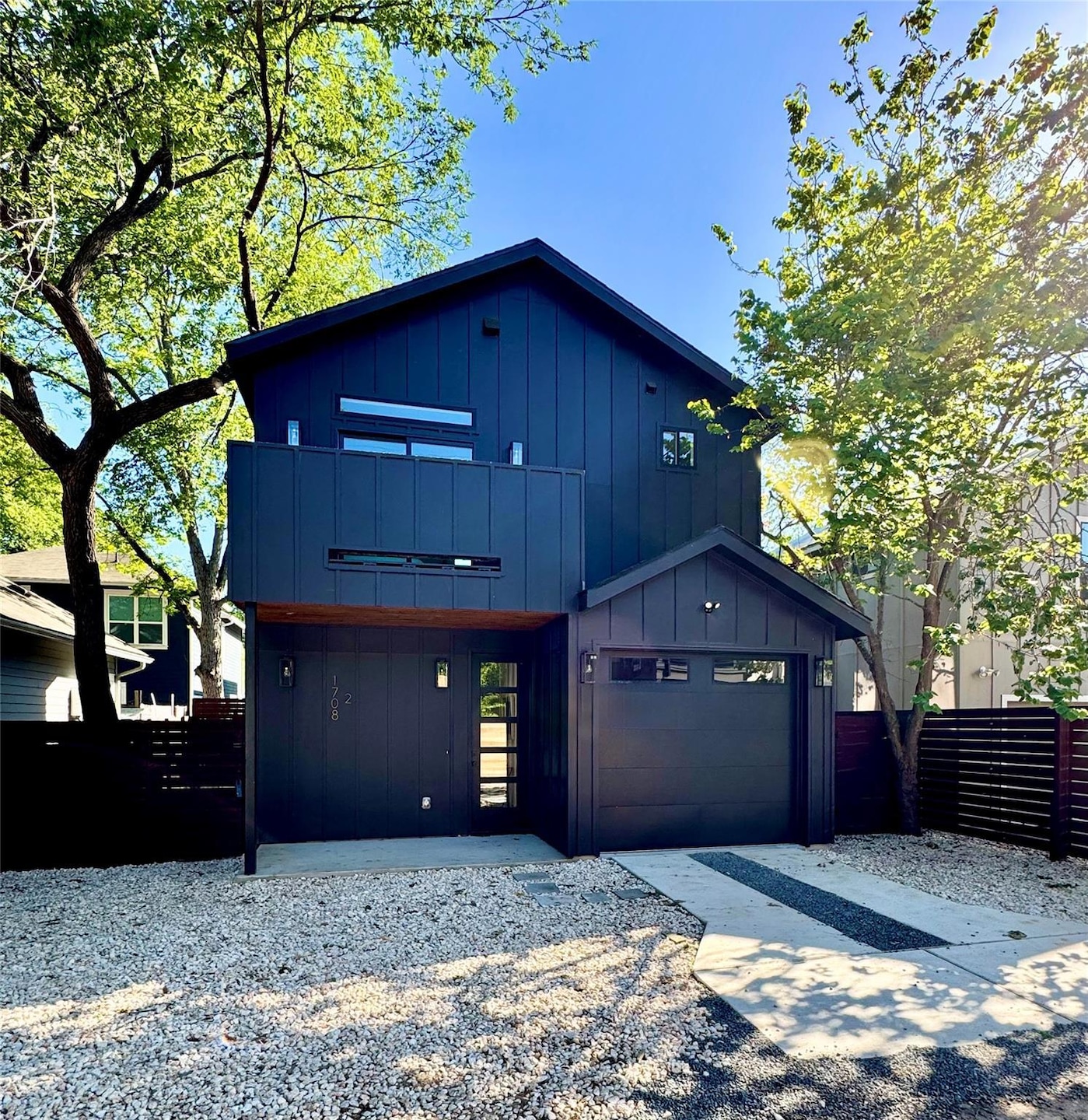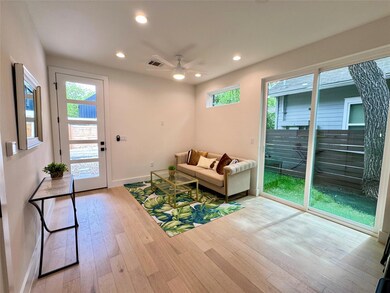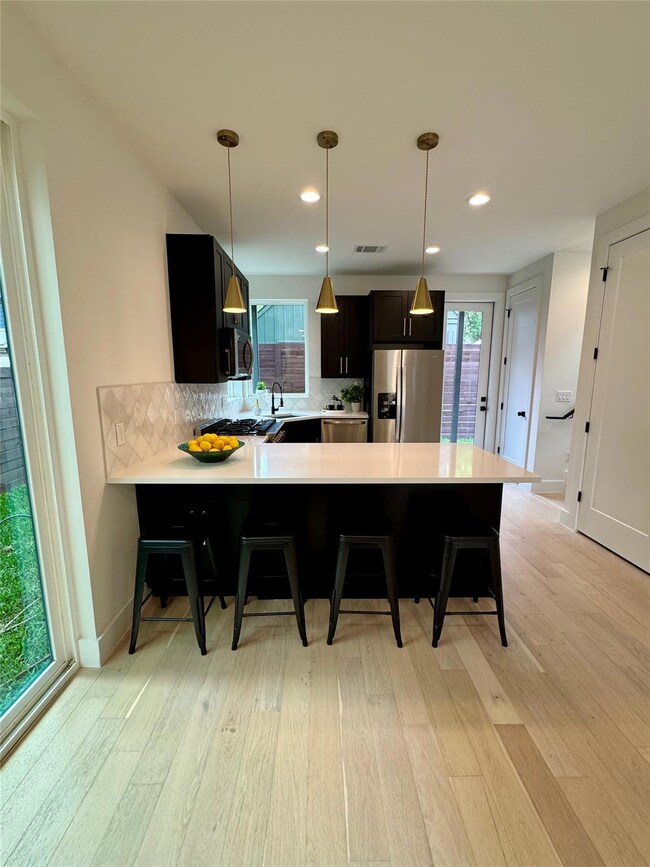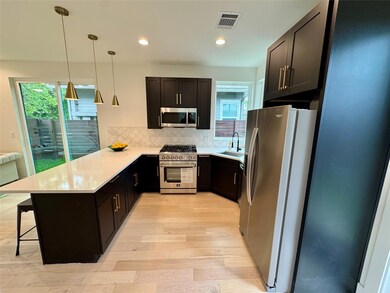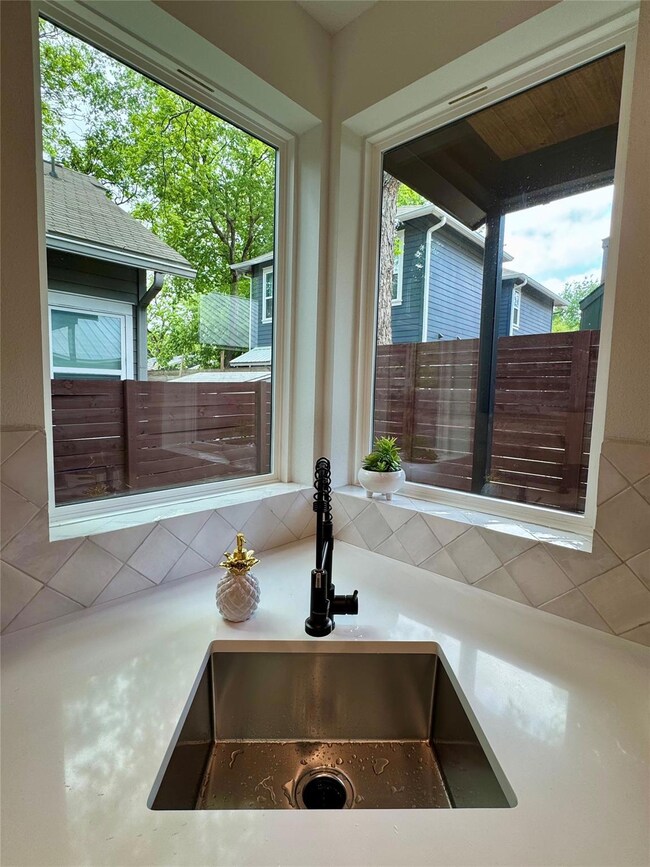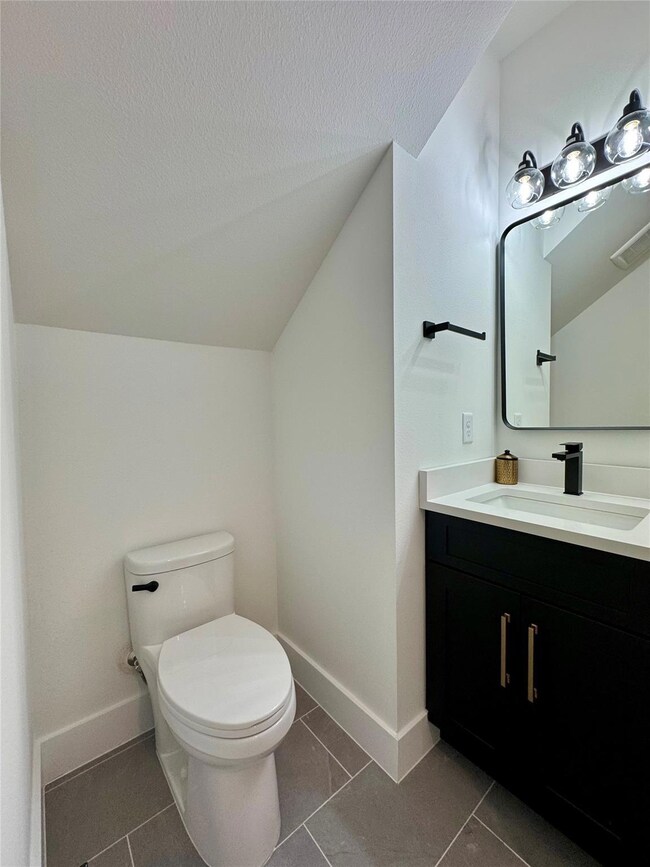1708 Canterbury St Unit 2 Austin, TX 78702
East Cesar Chavez NeighborhoodEstimated payment $4,778/month
Highlights
- New Construction
- Downtown View
- Wood Flooring
- Outdoor Pool
- Deck
- High Ceiling
About This Home
Discover this exquisite new construction in the heart of Austin’s vibrant East Side, located in the Holly District between E Cesar Chavez and Holly St.
Perfect as an investment, rental, or primary residence, this home offers modern living just blocks from downtown and within walking distance of Austin’s beloved eateries like La Barbecue, Juiceland, Lou’s, and more.
The home boasts gorgeous finishes, including French oak wood floors, custom cabinetry, and sleek quartz countertops, and a fully equipped kitchen featuring a gas stove and stainless steel appliances. The spacious layout features 2 bedrooms and 2.5 baths, with an open-concept design that maximizes functionality and style. The master suite contains a private balcony, spa-like master bath and a generous walk-in closet. The home is equipped with energy-efficient spray foam insulation, a gas furnace, and LED recessed lighting throughout, enhancing comfort and sustainability.
Step outside and enjoy the covered porch and private yard, offering a peaceful retreat surrounded by mature shade trees. The backyard provides the ideal spot for relaxing or entertaining, offering a true outdoor oasis. Not to mention a 1-car garage with an EV charging port, ample parking with a private alley entrance, and a fully fenced, gated yard that’s perfect for pets.
Situated on a quiet street surrounded by new construction, this property is the ideal blend of modern living and location in one of Austin’s most desirable neighborhoods. Unit 1 is also available for purchase—don’t miss this incredible opportunity to own a piece of the East Side!
Listing Agent
DDFW Realty Brokerage Phone: 914-393-1588 License #0747794 Listed on: 02/08/2025
Home Details
Home Type
- Single Family
Est. Annual Taxes
- $10,504
Year Built
- Built in 2025 | New Construction
Lot Details
- 2,614 Sq Ft Lot
- North Facing Home
- Back and Front Yard Fenced
Parking
- 1 Car Garage
- Driveway
Home Design
- Pillar, Post or Pier Foundation
- Frame Construction
- Spray Foam Insulation
- Shingle Roof
- HardiePlank Type
Interior Spaces
- 900 Sq Ft Home
- 2-Story Property
- High Ceiling
- Recessed Lighting
- ENERGY STAR Qualified Windows
- Storage
- Wood Flooring
- Downtown Views
Kitchen
- Eat-In Kitchen
- Gas Range
- Microwave
- Wine Refrigerator
- Stainless Steel Appliances
- Kitchen Island
- Quartz Countertops
Bedrooms and Bathrooms
- 2 Bedrooms
- Walk-In Closet
Outdoor Features
- Outdoor Pool
- Balcony
- Deck
- Covered Patio or Porch
- Rain Gutters
Schools
- Metz Elementary School
- Martin Middle School
- Austin High School
Utilities
- Central Heating and Cooling System
- Natural Gas Connected
- Tankless Water Heater
Additional Features
- Sustainability products and practices used to construct the property include see remarks
- City Lot
Community Details
- Property has a Home Owners Association
- 1708 Canterbury Association
- Built by Texas Builders and CCH Builds
- Riverside Subdivision
- Electric Vehicle Charging Station
Listing and Financial Details
- Assessor Parcel Number 1708 Canterbury Unit 2
- Tax Block 4
Map
Home Values in the Area
Average Home Value in this Area
Tax History
| Year | Tax Paid | Tax Assessment Tax Assessment Total Assessment is a certain percentage of the fair market value that is determined by local assessors to be the total taxable value of land and additions on the property. | Land | Improvement |
|---|---|---|---|---|
| 2025 | $10,504 | $530,000 | $445,433 | $84,567 |
| 2023 | $10,504 | $620,588 | $0 | $0 |
| 2022 | $11,142 | $564,171 | $0 | $0 |
| 2021 | $11,164 | $512,883 | $297,500 | $257,328 |
| 2020 | $10,001 | $466,257 | $297,500 | $168,757 |
| 2018 | $8,839 | $399,216 | $300,000 | $127,818 |
| 2017 | $8,094 | $362,924 | $275,000 | $133,846 |
| 2016 | $7,358 | $329,931 | $170,000 | $180,873 |
| 2015 | $6,079 | $299,937 | $170,000 | $129,937 |
| 2014 | $6,079 | $276,887 | $0 | $0 |
Property History
| Date | Event | Price | Change | Sq Ft Price |
|---|---|---|---|---|
| 07/29/2025 07/29/25 | Price Changed | $739,000 | -1.3% | $821 / Sq Ft |
| 04/30/2025 04/30/25 | Price Changed | $749,000 | -3.9% | $832 / Sq Ft |
| 04/22/2025 04/22/25 | For Sale | $779,000 | 0.0% | $866 / Sq Ft |
| 04/07/2025 04/07/25 | Off Market | -- | -- | -- |
| 02/08/2025 02/08/25 | For Sale | $779,000 | -- | $866 / Sq Ft |
Purchase History
| Date | Type | Sale Price | Title Company |
|---|---|---|---|
| Deed | -- | Independence Title | |
| Deed | -- | Independence Title | |
| Special Warranty Deed | -- | Spartan Title | |
| Warranty Deed | -- | Texas National Title | |
| Interfamily Deed Transfer | -- | -- |
Mortgage History
| Date | Status | Loan Amount | Loan Type |
|---|---|---|---|
| Open | $891,000 | New Conventional | |
| Previous Owner | $124,000 | Construction | |
| Previous Owner | $250,000 | No Value Available | |
| Previous Owner | $1,150,000 | New Conventional | |
| Previous Owner | $706,000 | New Conventional |
Source: Unlock MLS (Austin Board of REALTORS®)
MLS Number: 5185867
APN: 189068
- 81 Chalmers Ave
- 87 Chalmers Ave
- 1701 Willow St
- 900 & 806 Willow St
- 1906 Willow St
- 1603 Willow St
- 1602 Canterbury St
- 1601 Canterbury St Unit 1
- 1601 E Cesar Chavez St Unit 104
- 1600 Holly St
- 1505 Willow St
- 48 Chicon St
- 108 Comal St
- 1511 Holly St
- 66 Anthony St
- 1409 E Cesar Chavez St
- 2032 E Cesar Chavez St
- 1411 E 2nd St Unit B2
- 2011 Haskell St Unit A
- 1911 Riverview St Unit A
- 1714 Canterbury St Unit B
- 1811 Willow St Unit B
- 1811 Willow St Unit A
- 1914 Garden St Unit A
- 1705 Holly St
- 1803 Holly St
- 1601 E Cesar Chavez St Unit 104
- 2002 Holly St Unit B
- 1805 Haskell St
- 1805 Haskell St Unit A
- 1803 Haskell St Unit A
- 1510 Holly St Unit 3
- 1510 Holly St Unit 2
- 1510 Holly St Unit 1
- 1503 E 2nd St
- 2000 Riverview St Unit ID1262295P
- 1503 E 3rd St Unit ID1026400P
- 1401 Holly St Unit A
- 1800 E 4th St Unit 250
- 1800 E 4th St Unit 345
