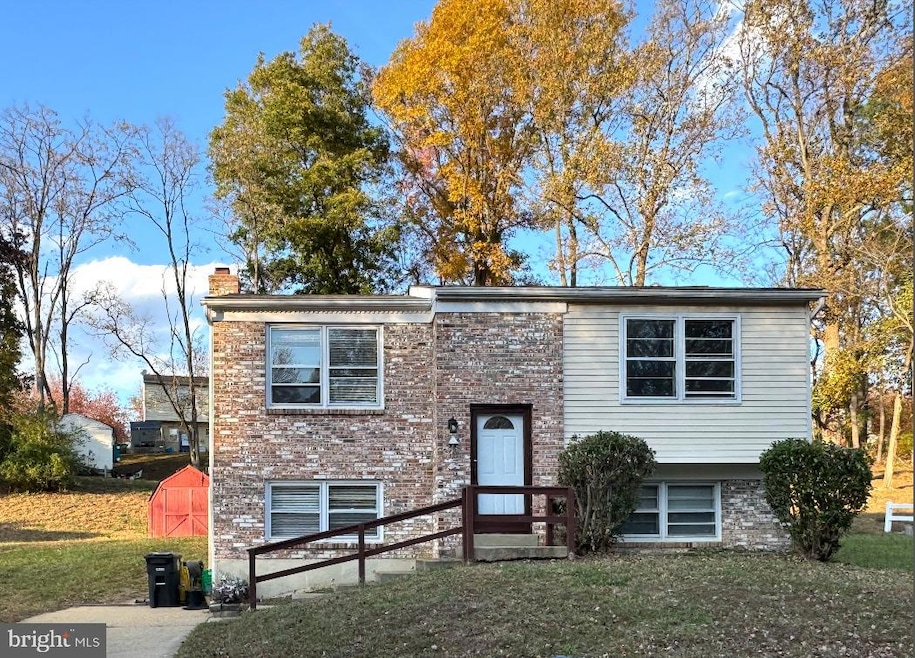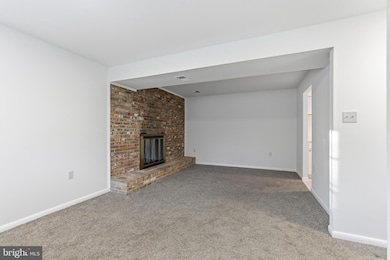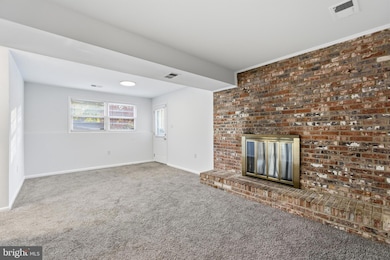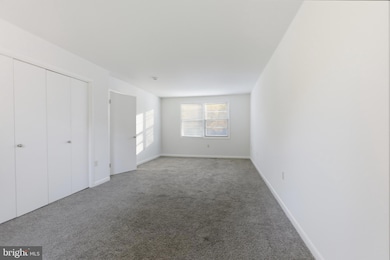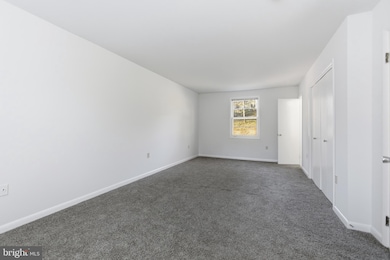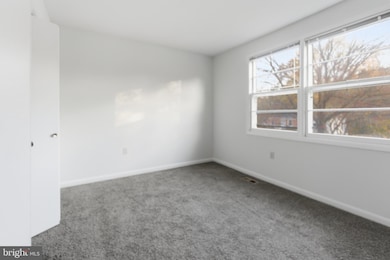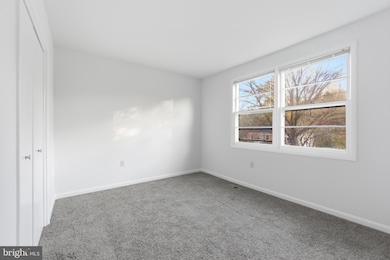1708 Dania Dr Fort Washington, MD 20744
Highlights
- Colonial Architecture
- Central Air
- 4-minute walk to K. Della Underwood Park
- 1 Fireplace
- Heat Pump System
About This Home
Charming 3 BR/2.5 BA Single-Family Home in Ft Washington! This home features beautiful flooring and neutral-toned walls throughout. The bright and spacious living area includes a decorative fireplace, creating a cozy and inviting atmosphere. The kitchen and dining combo features modern countertops, ample cabinetry, and essential appliances for everyday convenience. The main level includes a half bathroom! Upstairs, you’ll find three spacious bedrooms with generous closet space. The primary bedroom features its own full bathroom, while another full bathroom is located in the hallway for sharing! Local Attractions: - Fort Washington Park: A historic site along the Potomac River featuring scenic trails, picnic areas, and views of Washington, DC.
- National Harbor: A lively waterfront destination with restaurants, shops, the Capital Wheel, and entertainment venues.
- MGM National Harbor: A luxury resort and casino offering gaming, fine dining, concerts, and nightlife.
- Oxon Hill Farm (Oxon Cove Park): A historic farm with animals, gardens, and walking trails open to visitors.
- Tanger Outlets National Harbor: A shopping center with brand-name outlets, dining, and seasonal events. Nearby Major Highways: - Interstate 495 (I-495 / Capital Beltway) - Encircles Washington, DC, connecting Fort Washington to Maryland and Virginia.
- Maryland Route 210 (Indian Head Highway) - A main north-south corridor providing direct access to Washington, DC, and southern Maryland. Pets are welcome with additional non refundable pet fee! Application Qualifications: Minimum monthly income 3 times the tenant’s portion of the monthly rent, acceptable rental history, acceptable credit history and acceptable criminal history. More specific information provided with the application.
Listing Agent
(240) 778-3264 bmgrentals@baymgmtgroup.com Bay Property Management Group Listed on: 11/10/2025
Home Details
Home Type
- Single Family
Est. Annual Taxes
- $4,907
Year Built
- Built in 1981
Lot Details
- 0.28 Acre Lot
- Property is zoned RR
Home Design
- Colonial Architecture
- Brick Foundation
- Frame Construction
Interior Spaces
- 808 Sq Ft Home
- Property has 1 Level
- 1 Fireplace
- Finished Basement
- Interior and Exterior Basement Entry
Bedrooms and Bathrooms
- 3 Main Level Bedrooms
- 2 Full Bathrooms
Parking
- Driveway
- On-Street Parking
Schools
- Rose Valley Elementary School
- Friendly High School
Utilities
- Central Air
- Heat Pump System
Listing and Financial Details
- Residential Lease
- Security Deposit $2,250
- 12-Month Min and 24-Month Max Lease Term
- Available 11/10/25
- Assessor Parcel Number 17050366120
Community Details
Overview
- $40 Other Monthly Fees
- Friendly Subdivision
Pet Policy
- Pets Allowed
- Pet Deposit Required
Map
Source: Bright MLS
MLS Number: MDPG2182876
APN: 05-0366120
- 1704 Dania Dr
- 1720 Rhodesia Ave
- 9004 Mill Ct
- 9600 Caltor Ln
- 1906 Thistlewood Dr
- 8910 Palmer St
- 9824 Old Fort Rd
- 2201 Monticello Ct
- 0 Old Palmer Rd Unit MDPG2181376
- 1355 Potomac Heights Dr Unit 53
- 1270 Palmer Rd Unit 92
- 1324 Potomac Heights Dr Unit 42
- 8768 Grasmere Ct
- 1456 Potomac Heights Dr Unit 145
- 1475 Potomac Heights Dr Unit 241
- 1518 Potomac Heights Dr Unit 197
- 1498 Potomac Heights Dr Unit 140
- 9903 Allen Gayle Dr
- 8707 Grasmere Ct
- 1152 Windemere Ct
- 1318 Palmer Rd Unit 40
- 1313 Potomac Heights Dr Unit 28
- 1101 Palmer Rd
- 1800 Palmer Rd
- 1405 Potomac Heights Dr
- 8700 Fran Del Dr
- 8768 Grasmere Ct
- 1532 Potomac Heights Dr Unit 204
- 8845 Rusland Ct
- 8736 Cumbria Ct Unit C
- 1003 Spring Valley Ct
- 9008 Doris Dr
- 2703 Bey Ct
- 9109 Pinehurst Dr
- 10300 Musket Ct
- 9007 Pinehurst Dr Unit B
- 9510 Calvert Manor Ct
- 9102 Cooper Dr
- 10800 Indian Head Hwy
- 10208 Rolling Green Way
