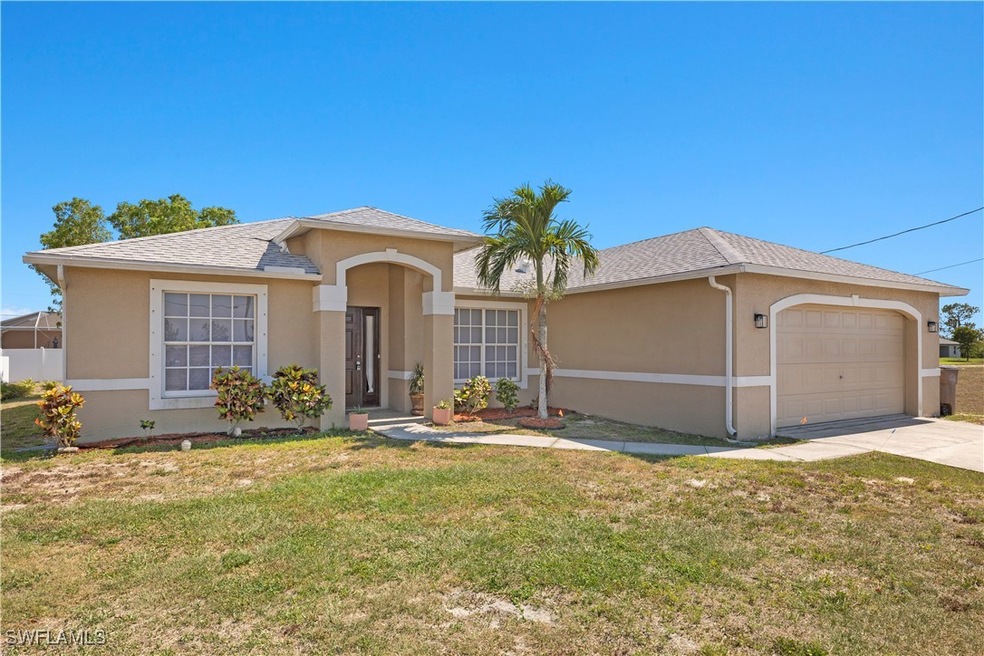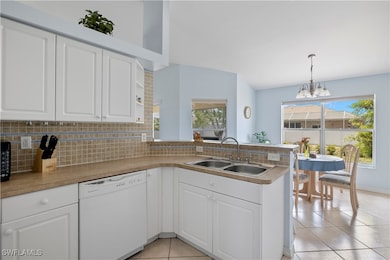1708 Diplomat Pkwy W Cape Coral, FL 33993
Mariner NeighborhoodEstimated payment $2,235/month
Highlights
- City View
- Vaulted Ceiling
- Furnished
- Cape Elementary School Rated A-
- Florida Architecture
- No HOA
About This Home
Income Producing Property with a New Roof, New AC and Not in a Flood Zone. Don't miss the opportunity to make this turnkey home yours, with its desirable location and close proximity to golf courses, shopping, dining and a variety of attractions. This light and bright house boasts beautiful tile flooring throughout complemented by high ceilings that adds to the open feel of the home. The well-appointed kitchen comes complete with a breakfast bar and a cozy breakfast nook. The master suite is truly a retreat, offering a generously sized layout with dual sinks and a shower in the master bath, as well as a walk-in closet. The laundry room offers additional storage space, ensuring organization and convenience. Step outside onto the large screened lanai, which features attractive tile flooring and provides a peaceful spot to relax. The large backyard has ample room for a pool, allowing you to create your own private oasis. There isn't a Homeowner's Association here so it's the ideal investment as a Bed and Breakfast, long-term or vacation rental, just 30 minutes away from SWFL Airport.
Home Details
Home Type
- Single Family
Est. Annual Taxes
- $5,093
Year Built
- Built in 2005
Lot Details
- 10,019 Sq Ft Lot
- Lot Dimensions are 80 x 125 x 80 x 125
- North Facing Home
- Rectangular Lot
- Property is zoned RML
Parking
- 2 Car Attached Garage
- Handicap Parking
- Garage Door Opener
- Driveway
Home Design
- Florida Architecture
- Entry on the 1st floor
- Shingle Roof
- Stucco
Interior Spaces
- 1,548 Sq Ft Home
- 1-Story Property
- Furnished
- Vaulted Ceiling
- Ceiling Fan
- Double Hung Windows
- Combination Dining and Living Room
- Screened Porch
- City Views
- Fire and Smoke Detector
Kitchen
- Eat-In Kitchen
- Breakfast Bar
- Electric Cooktop
- Microwave
- Freezer
- Dishwasher
- Kitchen Island
- Disposal
Flooring
- Carpet
- Tile
Bedrooms and Bathrooms
- 3 Bedrooms
- Split Bedroom Floorplan
- Walk-In Closet
- 2 Full Bathrooms
- Dual Sinks
- Bathtub with Shower
Laundry
- Dryer
- Washer
Outdoor Features
- Screened Patio
Utilities
- Central Heating and Cooling System
- Well
- Septic Tank
- Sewer Assessments
- High Speed Internet
- Cable TV Available
Community Details
- No Home Owners Association
- Cape Coral Subdivision
Listing and Financial Details
- Legal Lot and Block 11 / 3817
- Assessor Parcel Number 04-44-23-C2-03817.0110
Map
Home Values in the Area
Average Home Value in this Area
Tax History
| Year | Tax Paid | Tax Assessment Tax Assessment Total Assessment is a certain percentage of the fair market value that is determined by local assessors to be the total taxable value of land and additions on the property. | Land | Improvement |
|---|---|---|---|---|
| 2024 | $5,093 | $255,358 | $32,495 | $222,863 |
| 2023 | $5,093 | $270,520 | $30,324 | $240,196 |
| 2022 | $3,651 | $168,991 | $0 | $0 |
| 2021 | $3,240 | $153,628 | $7,000 | $146,628 |
| 2020 | $3,151 | $143,731 | $8,800 | $134,931 |
| 2019 | $3,037 | $138,882 | $11,000 | $127,882 |
| 2018 | $3,090 | $140,512 | $11,000 | $129,512 |
| 2017 | $2,946 | $134,851 | $6,800 | $128,051 |
| 2016 | $2,689 | $118,671 | $6,800 | $111,871 |
| 2015 | $2,340 | $103,905 | $6,400 | $97,505 |
| 2014 | $2,169 | $96,312 | $5,828 | $90,484 |
| 2013 | -- | $83,597 | $3,900 | $79,697 |
Property History
| Date | Event | Price | Change | Sq Ft Price |
|---|---|---|---|---|
| 11/10/2024 11/10/24 | Off Market | $311,125 | -- | -- |
| 10/22/2024 10/22/24 | Price Changed | $340,000 | -2.9% | $220 / Sq Ft |
| 10/02/2024 10/02/24 | For Sale | $350,000 | +12.5% | $226 / Sq Ft |
| 03/02/2022 03/02/22 | Sold | $311,125 | +3.7% | $201 / Sq Ft |
| 03/02/2022 03/02/22 | Pending | -- | -- | -- |
| 01/21/2022 01/21/22 | For Sale | $300,000 | -- | $194 / Sq Ft |
Purchase History
| Date | Type | Sale Price | Title Company |
|---|---|---|---|
| Quit Claim Deed | -- | None Available | |
| Interfamily Deed Transfer | -- | None Available | |
| Warranty Deed | $75,000 | Best Title Solutions Inc | |
| Trustee Deed | $59,000 | None Available | |
| Warranty Deed | $325,000 | Attorney | |
| Interfamily Deed Transfer | -- | -- | |
| Warranty Deed | -- | -- | |
| Warranty Deed | $211,400 | -- |
Mortgage History
| Date | Status | Loan Amount | Loan Type |
|---|---|---|---|
| Previous Owner | $227,500 | Fannie Mae Freddie Mac | |
| Previous Owner | $173,000 | Unknown |
Source: Florida Gulf Coast Multiple Listing Service
MLS Number: 224080040
APN: 04-44-23-C2-03817.0110
- 3008 NW 17th Ave
- 1731 Diplomat Pkwy W
- 617 NW 15th Terrace
- 1505 NW 15th Terrace
- 532 NW 15th Terrace
- 537 NW 15th Terrace
- 1605 NW 15th Terrace
- 1719 NW 15th St
- 1613 NW 15th Terrace
- 1702 NW 17th St
- 421 NW 18th Place
- 1624 NW 17th St
- 1613 NW 16th Terrace
- 1707 NW 17th St
- 1415 NW 17th Ave
- 1428 Chiquita Blvd N
- 1026 Chiquita Blvd N
- 1411 Chiquita Blvd N
- 216 Chiquita Blvd N
- 1303 Chiquita Blvd N
- 1026 Chiquita Blvd N
- 1601 NW 17th Terrace
- 2027 NW 16th Place
- 1617 NW 18th St
- 2001 Diplomat Pkwy W
- 1622 NW 18th Terrace
- 1701 NW 15th Place
- 1719 NW 18th Terrace
- 2012 NW 16th Terrace
- 1828 NW 13th Terrace
- 1922 NW 14th Terrace
- 1515 NW 18th Terrace
- 1356 NW 13th Place
- 1804 NW 20th Place
- 1307 NW 15th Terrace
- 1823 NW 20th St
- 1827 NW 20th St
- 1137 NW 20th Ave
- 1228 NW 20th Place
- 1302 NW 13th Terrace







