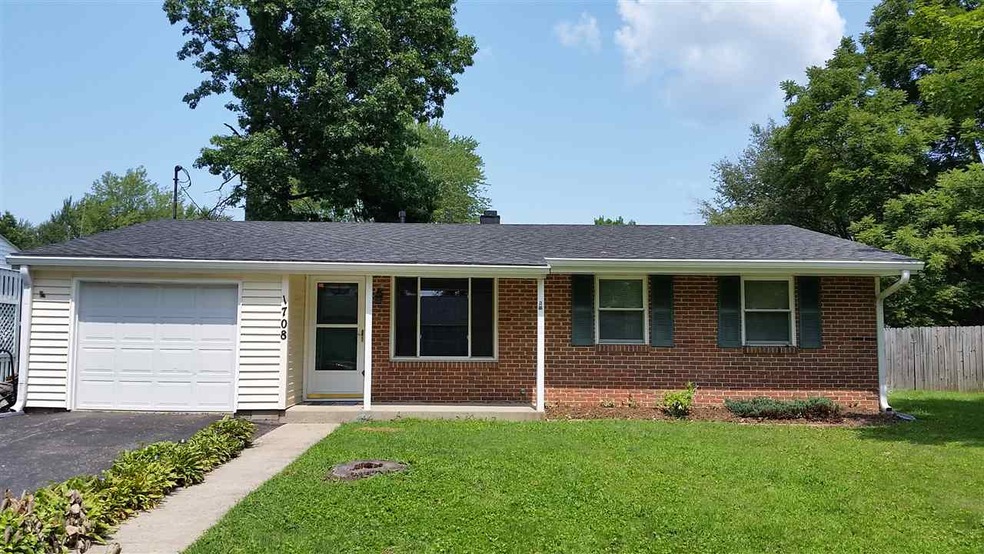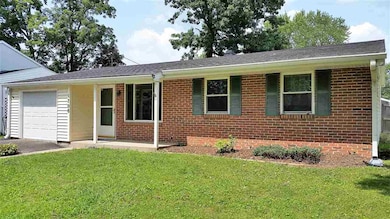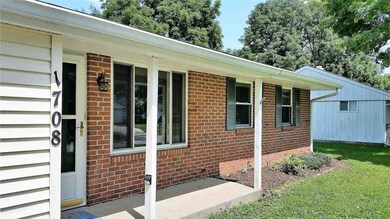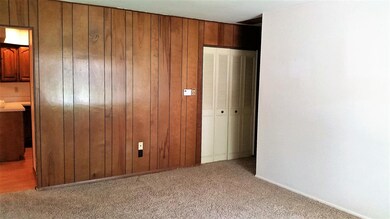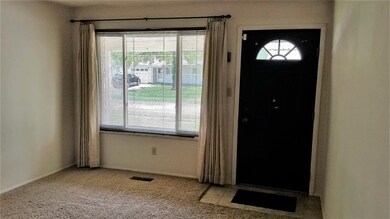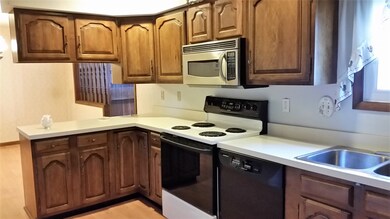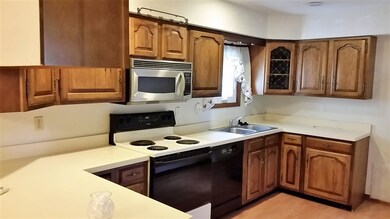1708 Gleneagles Dr Kokomo, IN 46902
Country Club Hills NeighborhoodEstimated Value: $159,000 - $186,155
3
Beds
1.5
Baths
1,448
Sq Ft
$118/Sq Ft
Est. Value
Highlights
- Ranch Style House
- Covered Patio or Porch
- Built-in Bookshelves
- 1 Fireplace
- 1 Car Attached Garage
- Covered Deck
About This Home
As of September 2018Well maintained 3 bedroom 1 1/2 bath home located in Country Club Hills. Let your family enjoy the large family room with woodburning fireplace. Roof was replaced in 2010 by Triple Nickle and windows completed in 2008. Newer walk-in shower in main bath. Master bedroom has a private 1/2 bath. Enjoy the large deck with a Pergola covering. If you are looking for a "She Shed" the 16 x 24 shed is big enough for everyone. Shed has gas and electricity with stairs to the loft area for storage.
Home Details
Home Type
- Single Family
Est. Annual Taxes
- $288
Year Built
- Built in 1964
Lot Details
- 7,405 Sq Ft Lot
- Lot Dimensions are 62 x 120
- Privacy Fence
- Level Lot
Parking
- 1 Car Attached Garage
Home Design
- Ranch Style House
- Brick Exterior Construction
- Slab Foundation
- Asphalt Roof
- Vinyl Construction Material
Interior Spaces
- 1,448 Sq Ft Home
- Built-in Bookshelves
- 1 Fireplace
- Fire and Smoke Detector
- Washer and Electric Dryer Hookup
Kitchen
- Electric Oven or Range
- Laminate Countertops
- Disposal
Flooring
- Carpet
- Laminate
- Vinyl
Bedrooms and Bathrooms
- 3 Bedrooms
- Separate Shower
Outdoor Features
- Covered Deck
- Covered Patio or Porch
Location
- Suburban Location
Utilities
- Forced Air Heating and Cooling System
- Septic System
Listing and Financial Details
- Assessor Parcel Number 34-09-11-254-029.000-002
Ownership History
Date
Name
Owned For
Owner Type
Purchase Details
Listed on
Aug 12, 2018
Closed on
Oct 2, 2018
Sold by
Ross Linda C
List Price
$95,900
Sold Price
$89,000
Premium/Discount to List
-$6,900
-7.19%
Current Estimated Value
Home Financials for this Owner
Home Financials are based on the most recent Mortgage that was taken out on this home.
Estimated Appreciation
$81,539
Avg. Annual Appreciation
8.65%
Original Mortgage
$30,000
Interest Rate
4.5%
Mortgage Type
Credit Line Revolving
Purchase Details
Listed on
Aug 12, 2018
Closed on
Sep 28, 2018
Sold by
Ross C
Bought by
Miller Dora
List Price
$95,900
Sold Price
$89,000
Premium/Discount to List
-$6,900
-7.19%
Home Financials for this Owner
Home Financials are based on the most recent Mortgage that was taken out on this home.
Original Mortgage
$30,000
Interest Rate
4.5%
Mortgage Type
Credit Line Revolving
Create a Home Valuation Report for This Property
The Home Valuation Report is an in-depth analysis detailing your home's value as well as a comparison with similar homes in the area
Home Values in the Area
Average Home Value in this Area
Purchase History
| Date | Buyer | Sale Price | Title Company |
|---|---|---|---|
| -- | -- | Metropolitan Title | |
| Miller Dora | $89,000 | -- |
Source: Public Records
Mortgage History
| Date | Status | Borrower | Loan Amount |
|---|---|---|---|
| Closed | Record Owner | $30,000 |
Source: Public Records
Property History
| Date | Event | Price | Change | Sq Ft Price |
|---|---|---|---|---|
| 09/28/2018 09/28/18 | Sold | $89,000 | -7.2% | $61 / Sq Ft |
| 09/06/2018 09/06/18 | Pending | -- | -- | -- |
| 08/12/2018 08/12/18 | For Sale | $95,900 | -- | $66 / Sq Ft |
Source: Indiana Regional MLS
Tax History Compared to Growth
Tax History
| Year | Tax Paid | Tax Assessment Tax Assessment Total Assessment is a certain percentage of the fair market value that is determined by local assessors to be the total taxable value of land and additions on the property. | Land | Improvement |
|---|---|---|---|---|
| 2024 | $1,219 | $144,700 | $17,700 | $127,000 |
| 2022 | $1,192 | $115,800 | $15,800 | $100,000 |
| 2021 | $1,012 | $98,200 | $15,800 | $82,400 |
| 2020 | $910 | $92,100 | $15,800 | $76,300 |
| 2019 | $791 | $86,600 | $14,000 | $72,600 |
| 2018 | $566 | $77,400 | $14,000 | $63,400 |
| 2017 | $570 | $76,000 | $14,000 | $62,000 |
| 2016 | $506 | $70,000 | $14,000 | $56,000 |
| 2014 | $260 | $78,600 | $13,300 | $65,300 |
| 2013 | $224 | $77,400 | $13,300 | $64,100 |
Source: Public Records
Map
Source: Indiana Regional MLS
MLS Number: 201836354
APN: 34-09-11-254-029.000-002
Nearby Homes
- 1716 Oakhill Rd
- 1509 Boca Raton Blvd
- 2703 Senate Ln
- 1405 Gleneagles Dr
- 2320 Pinehurst Ln
- 2325 Balmoral Blvd
- 1605 Tam o Shanter Ln
- 2922 Bagley Dr W
- 1213 Maplewood Dr
- 0 W Lincoln Rd
- 2913 Mayor Dr
- 1409 Conti Ln
- 0 S Dixon Rd Unit MBR21960619
- 0 S Dixon Rd Unit 202333341
- 1904 Tam o Shanter Ct
- 2976 Citrus Lake Dr
- Victoria Plan at Bivens Proper - Bivens Proper, Arrival Product
- Berlin Plan at Bivens Proper - Bivens Proper, Arrival Product
- Rockaway Plan at Bivens Proper - Bivens Proper, Arrival Product
- Aspen II Plan at Bivens Proper - Bivens Proper, Arbor Product
- 1704 Gleneagles Dr
- 1712 Gleneagles Dr
- 1705 Boca Raton Blvd
- 1716 Gleneagles Dr
- 1709 Boca Raton Blvd
- 1701 Boca Raton Blvd
- 1709 Gleneagles Dr
- 1705 Gleneagles Dr
- 1633 Boca Raton Blvd
- 1701 Gleneagles Dr
- 1628 Gleneagles Dr
- 1713 Gleneagles Dr
- 1720 Gleneagles Dr
- 2504 S Berkley Rd
- 1629 Boca Raton Blvd
- 1629 Gleneagles Dr
- 1717 Boca Raton Blvd
- 1624 Gleneagles Dr
- 2600 S Berkley Rd
- 2473 Tam o Shanter Rd
