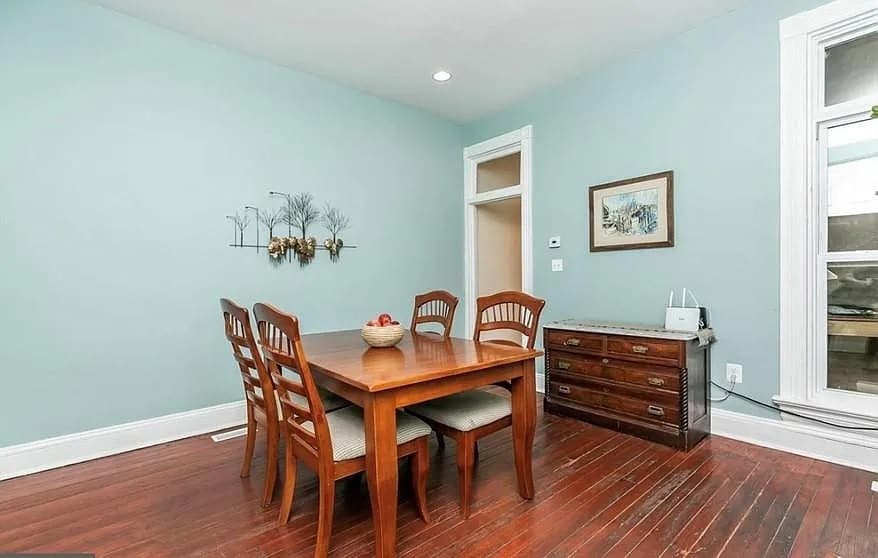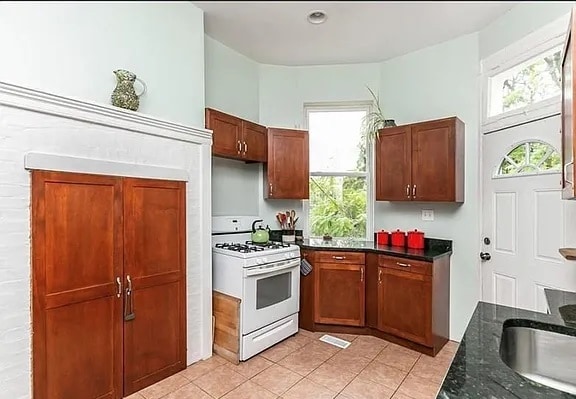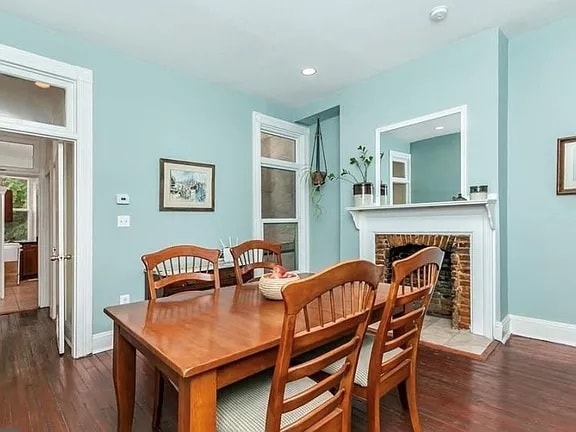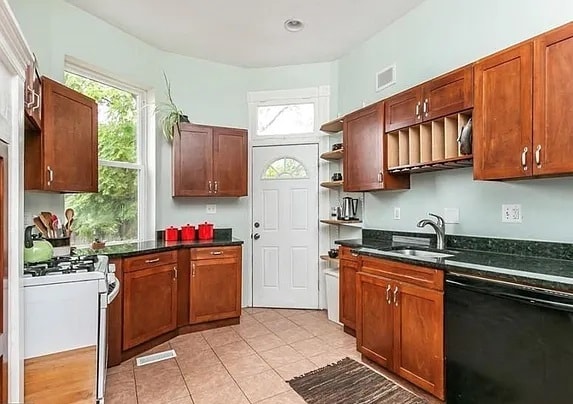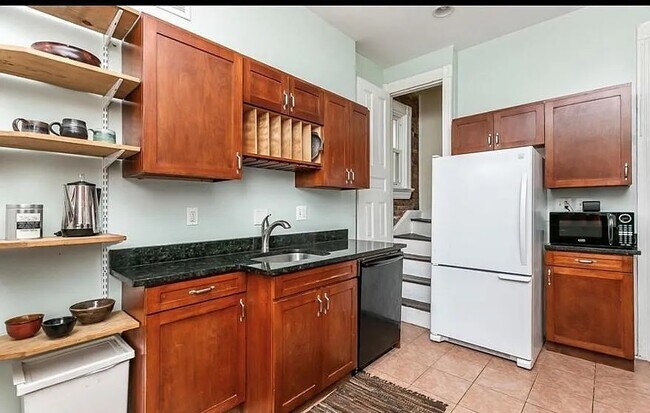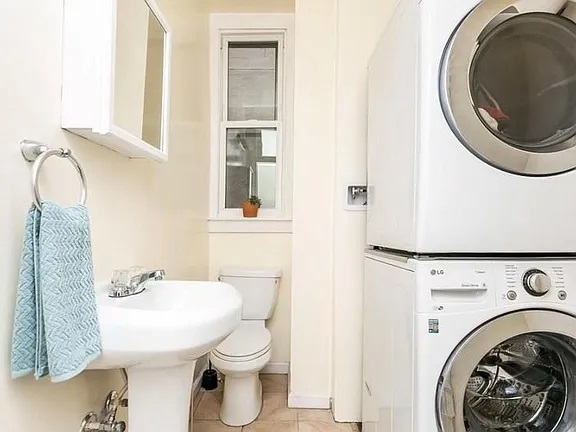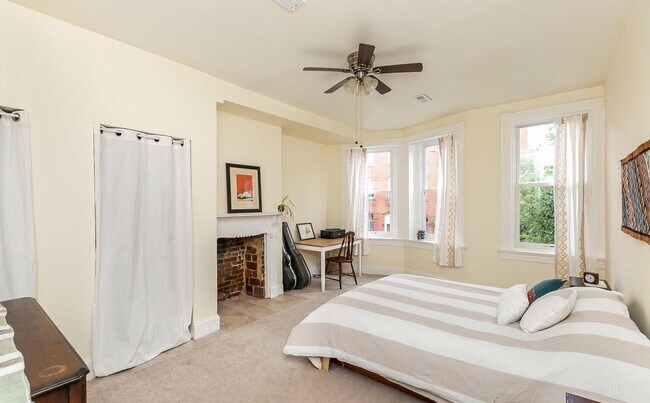1708 Guilford Ave Baltimore, MD 21202
Station North NeighborhoodAbout This Home
Large and spacious 4 bedroom & 3.5 bathroom townhome in Station North.
Description
You will feel right at home in this 4 bedroom 3.5 bath luxury townhouse in Station North. Great location just two block away from Penn Station.
Great open floor plan with modern design including hardwood flooring and wonderful natural light. Gourmet kitchen with granite counter-tops & custom cabinetry, dishwasher, washer/dryer, central A/C. The fully finished basement has its own entrance and full bath creating a stand alone guest space.
$2,400/month. Available now!
Details
Bedrooms: 4
Baths: 3.5
Size: 2500 sqft
Amazing location in the heart of Baltimore. Conveniently located two blocks away from Penn Station, Johns Hopkins shuttle, and Circulator Bus purple line. Just a quick walk to MICA, Baltimore Symphony, Light Rail, and many amazing restaurants and nightlife entertainment in Station North and Mt Vernon. Easy access to JHU, Johns Hopkins Hospital, I-83, I-95, and downtown. This house is in THE prime location!
Rental Terms
Rent: $2,400
Available: Now
Term: Minimum 1 year lease

Map
- 221 E Lafayette Ave
- 1733 Guilford Ave
- 202 E Lafayette Ave
- 317 E Lanvale St
- 1628 N Calvert St
- 400 Pitman Place
- 1711 Barclay St
- 1609 Saint Paul St
- 404 E Lanvale St
- 401 Pitman Place
- 1704 Saint Paul St
- 418 E Lanvale St
- 422 E Lanvale St
- 428 E Lanvale St
- 1824 Saint Paul St
- 1515 Barclay St
- 1931 Saint Paul St
- 501 E 20th St
- 321 E 21st St
- 2013 Barclay St
- 221 E Lafayette Ave
- 1729 Guilford Ave Unit 2
- 1801 Guilford Ave
- 1711 Latrobe St
- 117 Station North Mews
- 1812 N Calvert St
- 231 E North Ave Unit 222
- 101 Trenton St
- 135 E North Ave Unit 2
- 1700 Greenmount Ave
- 20 E Lanvale St
- 445 Pitman Place
- 232 E North Ave Unit 14
- 458 E Federal St
- 1501 Saint Paul St
- 1919 Saint Paul St
- 440 E Oliver St
- 2020 N Calvert St Unit C-1
- 325 E 21st St
- 1311 Guilford Ave Unit 116
