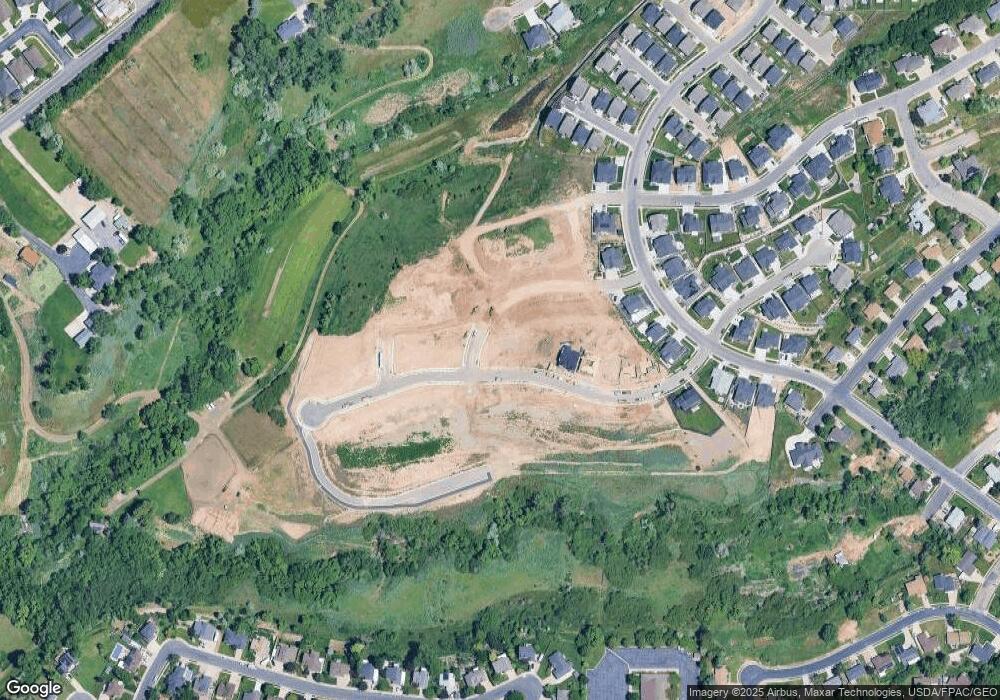1708 Larkspur Way Layton, UT 84040
Estimated Value: $956,000
4
Beds
4
Baths
4,066
Sq Ft
$235/Sq Ft
Est. Value
About This Home
This home is located at 1708 Larkspur Way, Layton, UT 84040 and is currently estimated at $956,000, approximately $235 per square foot. 1708 Larkspur Way is a home located in Davis County with nearby schools including Sarah Jane Adams Elementary School, North Layton Junior High School, and Northridge High School.
Ownership History
Date
Name
Owned For
Owner Type
Purchase Details
Closed on
Sep 2, 2025
Sold by
Weekley Homes Llc
Bought by
Goingco Patrick and Goingco Marivic
Current Estimated Value
Home Financials for this Owner
Home Financials are based on the most recent Mortgage that was taken out on this home.
Original Mortgage
$862,555
Outstanding Balance
$862,555
Interest Rate
6.75%
Mortgage Type
VA
Estimated Equity
$93,445
Purchase Details
Closed on
Nov 22, 2024
Sold by
Adams Property Llc
Bought by
Weekley Homes Llc
Create a Home Valuation Report for This Property
The Home Valuation Report is an in-depth analysis detailing your home's value as well as a comparison with similar homes in the area
Home Values in the Area
Average Home Value in this Area
Purchase History
| Date | Buyer | Sale Price | Title Company |
|---|---|---|---|
| Goingco Patrick | -- | Stewart Title | |
| Weekley Homes Llc | -- | First American Title Insurance | |
| Weekley Homes Llc | -- | First American Title Insurance | |
| Weekley Homes Llc | -- | First American Title Insurance |
Source: Public Records
Mortgage History
| Date | Status | Borrower | Loan Amount |
|---|---|---|---|
| Open | Goingco Patrick | $862,555 |
Source: Public Records
Tax History Compared to Growth
Tax History
| Year | Tax Paid | Tax Assessment Tax Assessment Total Assessment is a certain percentage of the fair market value that is determined by local assessors to be the total taxable value of land and additions on the property. | Land | Improvement |
|---|---|---|---|---|
| 2025 | $1,884 | $171,720 | $171,720 | $0 |
| 2024 | $2,247 | $120,545 | $120,545 | $0 |
Source: Public Records
Map
Nearby Homes
- 1252 E Larkspur Way
- 1308 E Larkspur Way
- 1313 E Larkspur Way
- 1305 E Larkspur Way
- 1340 E Hollyhock Way
- Richards Plan at Eastridge Park - The Vistas
- Brynlee Plan at Eastridge Park - The Vistas
- Brynlee Plan at Eastridge Park - The Heights
- Ontario Plan at Eastridge Park - The Heights
- Mclauren Plan at Eastridge Park - The Vistas
- Escher Plan at Eastridge Park - The Vistas
- Rivershore Plan at Eastridge Park - The Vistas
- Helene Plan at Eastridge Park - The Vistas
- Bromley Plan at Eastridge Park - The Heights
- Beringwood Plan at Eastridge Park - The Heights
- Caulfield Plan at Eastridge Park - The Heights
- Hawthorne Plan at Eastridge Park - The Heights
- Kimbrough Plan at Eastridge Park - The Vistas
- Cedarbark Plan at Eastridge Park - The Heights
- 1379 E Petunia Ct
- 1707 Larkspur Way
- 1715 N Larkspur Way
- 1223 E Hollyhock Way
- 1289 E Hollyhock Way
- 1289 E Hollyhock Way Unit 505
- 1301 E Hollyhock Ct
- 1205 E Hollyhock Way
- 1301 E Hollyhock Way
- 1304 E Hollyhock Way
- 1326 E Larkspur Way
- 1325 E Hollyhock Way Unit 502
- 1325 E Hollyhock Way
- 1179 E Hollyhock Way
- 1321 E Larkspur Way Unit 316
- 1318 E Larkspur Way
- 1729 N Emerald Dr
- 1785 N Emerald Dr
- 1713 N Emerald Dr
- 1707 N Larkspur Way
- 1267 E Hollyhock Way
