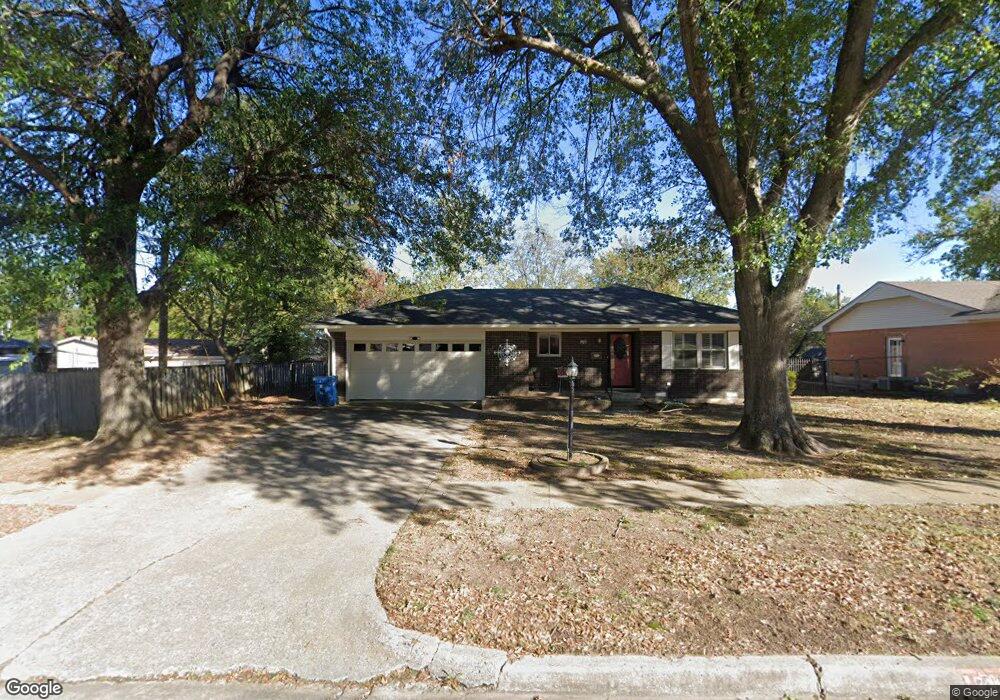1708 Louise Dr McAlester, OK 74501
Estimated Value: $207,000 - $217,000
3
Beds
3
Baths
1,599
Sq Ft
$132/Sq Ft
Est. Value
About This Home
This home is located at 1708 Louise Dr, McAlester, OK 74501 and is currently estimated at $211,348, approximately $132 per square foot. 1708 Louise Dr is a home located in Pittsburg County with nearby schools including McAlester High School, Mcalester Christian Academy, and Lakewood Christian School.
Ownership History
Date
Name
Owned For
Owner Type
Purchase Details
Closed on
Aug 30, 2023
Sold by
Volturo Paul
Bought by
Volturo Paul and Smart Paula Jan
Current Estimated Value
Create a Home Valuation Report for This Property
The Home Valuation Report is an in-depth analysis detailing your home's value as well as a comparison with similar homes in the area
Home Values in the Area
Average Home Value in this Area
Purchase History
| Date | Buyer | Sale Price | Title Company |
|---|---|---|---|
| Volturo Paul | -- | None Listed On Document |
Source: Public Records
Tax History Compared to Growth
Tax History
| Year | Tax Paid | Tax Assessment Tax Assessment Total Assessment is a certain percentage of the fair market value that is determined by local assessors to be the total taxable value of land and additions on the property. | Land | Improvement |
|---|---|---|---|---|
| 2025 | $887 | $11,094 | $1,520 | $9,574 |
| 2024 | $887 | $10,771 | $1,476 | $9,295 |
| 2023 | $857 | $10,458 | $1,458 | $9,000 |
| 2022 | $801 | $10,152 | $1,425 | $8,727 |
| 2021 | $797 | $10,152 | $1,425 | $8,727 |
| 2020 | $751 | $9,570 | $1,364 | $8,206 |
| 2019 | $668 | $9,570 | $1,374 | $8,196 |
| 2018 | $648 | $9,021 | $1,295 | $7,726 |
| 2017 | $632 | $8,758 | $1,239 | $7,519 |
| 2016 | $608 | $8,503 | $1,203 | $7,300 |
| 2015 | $540 | $8,255 | $1,021 | $7,234 |
| 2014 | $540 | $8,255 | $1,021 | $7,234 |
Source: Public Records
Map
Nearby Homes
- 700 Mcarthur Ln
- 702 Mcarthur Ln
- 704 Mcarthur Ln
- 610 Mcarthur Ln
- 1711 Virginia Dr
- 606 Garden Ln
- 1714 Louise Dr
- 1713 Virginia Dr
- 701 Mcarthur Ln
- 1713 Louise Dr
- 703 Mcarthur Ln
- 800 Mcarthur Ln
- 1706 Virginia Dr
- 1708 Virginia Dr
- 605 Mcarthur Ln
- 705 Mcarthur Ln
- 1716 Louise Dr
- 604 Garden Ln
- 1710 Virginia Dr
- 606 Mcarthur Ln
