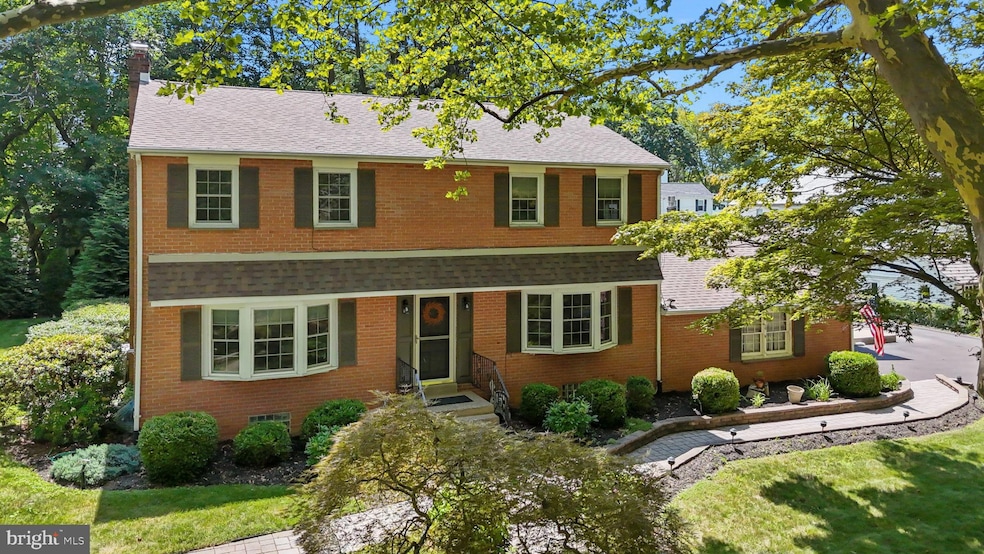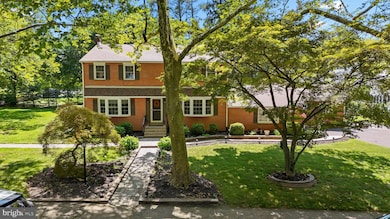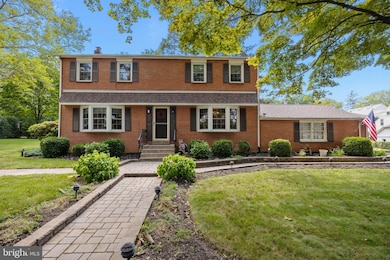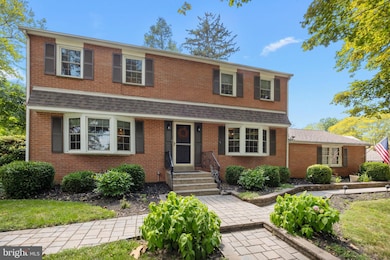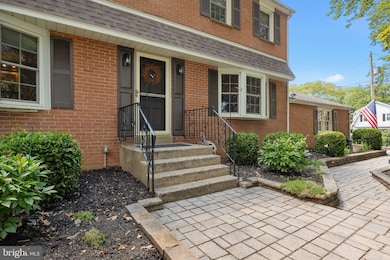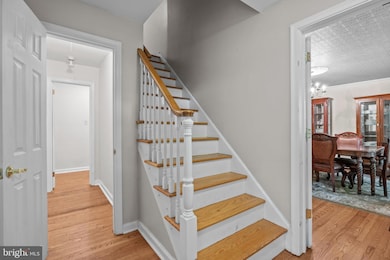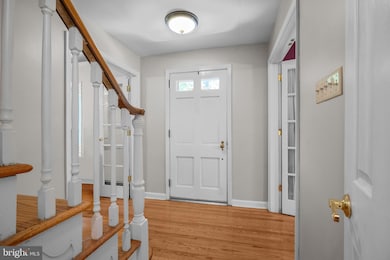
1708 Madeira Ave Jenkintown, PA 19046
Estimated payment $6,270/month
Highlights
- Hot Property
- 4-minute walk to Noble
- Waterfall on Lot
- Highland School Rated A-
- Eat-In Gourmet Kitchen
- Scenic Views
About This Home
Welcome home to 1708 Madeira, a recently renovated gem nestled in the charming community of Jenkintown, PA. This inviting Colonial style home offers a harmonious blend of classic elegance and modern convenience, perfectly suited for today’s discerning homeowner. Step inside to discover a generous living space of 4,322 square feet with plenty of room for everyone to create their ideal living environment. The heart of the home features a formal dining room, perfect for hosting gatherings and creating lasting memories. The adjacent well-equipped kitchen was designed with entertainment in mind with a gas stove and oven, a large island with seating, and an additional electric convection oven to help with your larger gatherings. This spacious home also includes two dedicated office spaces and a 1,000 square foot great room with a gas fireplace. Second level boasts a primary suite, large walk-in closet, 3 additional well-appointed bedrooms and two luxurious full bathrooms. Additional amenities include a finished basement with laundry, plenty of extra storage, an attached garage, and ample parking. The property sits on a generous 16,000 square-foot corner lot providing both space and privacy.
***Some photos have been VIRTUALLY STAGED***
Listing Agent
(215) 206-6137 lisa.munn@compass.com Compass RE License #RS278139 Listed on: 09/09/2025

Home Details
Home Type
- Single Family
Est. Annual Taxes
- $14,007
Year Built
- Built in 1957
Lot Details
- 0.37 Acre Lot
- Lot Dimensions are 155.00 x 0.00
- Property is in very good condition
Parking
- 2 Car Direct Access Garage
- 4 Driveway Spaces
- Side Facing Garage
- Garage Door Opener
- On-Street Parking
Property Views
- Scenic Vista
- Garden
Home Design
- Colonial Architecture
- Brick Exterior Construction
- Slab Foundation
- Asphalt Roof
Interior Spaces
- 4,322 Sq Ft Home
- Property has 3 Levels
- Open Floorplan
- Recessed Lighting
- Fireplace
- Casement Windows
- Family Room Off Kitchen
- Living Room
- Formal Dining Room
- Den
- Exterior Cameras
- Laundry Room
Kitchen
- Eat-In Gourmet Kitchen
- Convection Oven
- Dishwasher
- Kitchen Island
- Upgraded Countertops
- Disposal
Flooring
- Wood
- Partially Carpeted
- Ceramic Tile
Bedrooms and Bathrooms
- 4 Bedrooms
- En-Suite Primary Bedroom
- En-Suite Bathroom
- Walk-In Closet
Finished Basement
- Basement Fills Entire Space Under The House
- Laundry in Basement
Schools
- Abington Elementary School
- Abington Junior Middle School
- Abington Senior High School
Utilities
- Central Air
- Hot Water Heating System
- Above Ground Utilities
- 200+ Amp Service
- Natural Gas Water Heater
- Municipal Trash
Additional Features
- Waterfall on Lot
- Suburban Location
Community Details
- No Home Owners Association
- Jenkintown Subdivision
Listing and Financial Details
- Tax Lot 015
- Assessor Parcel Number 30-00-40140-006
Map
Home Values in the Area
Average Home Value in this Area
Tax History
| Year | Tax Paid | Tax Assessment Tax Assessment Total Assessment is a certain percentage of the fair market value that is determined by local assessors to be the total taxable value of land and additions on the property. | Land | Improvement |
|---|---|---|---|---|
| 2025 | $13,338 | $288,010 | $62,030 | $225,980 |
| 2024 | $13,338 | $288,010 | $62,030 | $225,980 |
| 2023 | $12,781 | $288,010 | $62,030 | $225,980 |
| 2022 | $12,371 | $288,010 | $62,030 | $225,980 |
| 2021 | $11,706 | $288,010 | $62,030 | $225,980 |
| 2020 | $11,538 | $288,010 | $62,030 | $225,980 |
| 2019 | $11,538 | $288,010 | $62,030 | $225,980 |
| 2018 | $11,538 | $288,010 | $62,030 | $225,980 |
| 2017 | $11,198 | $288,010 | $62,030 | $225,980 |
| 2016 | $11,086 | $288,010 | $62,030 | $225,980 |
| 2015 | $10,422 | $288,010 | $62,030 | $225,980 |
| 2014 | $10,422 | $288,010 | $62,030 | $225,980 |
Property History
| Date | Event | Price | List to Sale | Price per Sq Ft |
|---|---|---|---|---|
| 09/09/2025 09/09/25 | For Sale | $975,000 | -- | $226 / Sq Ft |
Purchase History
| Date | Type | Sale Price | Title Company |
|---|---|---|---|
| Interfamily Deed Transfer | -- | None Available | |
| Deed | $499,000 | None Available |
Mortgage History
| Date | Status | Loan Amount | Loan Type |
|---|---|---|---|
| Open | $399,000 | New Conventional | |
| Closed | $392,000 | No Value Available |
About the Listing Agent

Lisa is a committed real estate professional with more than 24 years of experience specializing in the listing, marketing and sales of residential homes - No sale is too large or small. She is respected by her peers and clients, both of whom trust Lisa's advice and appreciate her quick, accurate responses. Incomparable personal service, an exceptional knowledge of the ever-changing marketplace, and total dedication to her clients are the cornerstones of Lisa’s success and traits you can count
Lisa's Other Listings
Source: Bright MLS
MLS Number: PAMC2148316
APN: 30-00-40140-006
- 1635 Spring Ave
- 600 Runnymede Ave
- 606 Wanamaker Rd
- 404 Rodman Ave
- 547 Baeder Rd
- 400 Cedar St
- 1902 Lambert Rd
- 604 Pinetree Rd
- 630 Washington Ln
- 303 Rodman Ave
- 1907 Jenkintown Rd
- 1413 Autumn Rd
- 1810 Hemlock Cir
- 204 Runnymede Ave
- 3 Hidden Ln
- 312 Greenwood Ave
- 906 Greenwood Ave
- 1610 the Fairway Unit 101
- 1610 the Fairway Unit 512W
- 1610 the Fairway Unit 104W
- 436 York Rd Unit 407
- 1875 Jenkintown Rd
- 403 Maple St
- 405 York Rd
- 841 Highland Ave
- 1300 Greenwood Ave
- 309 Florence Ave Unit 627-N
- 169 Greenwood Ave
- 100 West Ave Unit 530 -SOUTH
- 100 West Ave Unit 607-W
- 100 West Ave Unit 611-W
- 100 West Ave Unit 414W
- 1250 Greenwood Ave
- 100 West Ave Unit B6
- 155 Washington Ln
- 100 Old York Rd
- 437 Paxson Ave
- 1125 Old York Rd Unit 2
- 25 Washington Ln
- 191 Linden Dr
