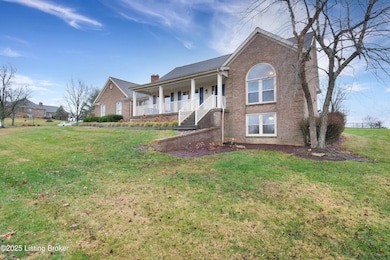1708 Mahogany Run Dr La Grange, KY 40031
Estimated payment $3,262/month
Highlights
- Deck
- Freestanding Bathtub
- Traditional Architecture
- Locust Grove Elementary School Rated A-
- Vaulted Ceiling
- 1 Fireplace
About This Home
Here's your chance to secure a premier golf course lot in the coveted Gleneagles Estates! Conveniently located in the Oldham County School District, this inviting 5 bed, 4 full bath residence is nestled on a thoughtfully curated lot overlooking Hole 1 of the Eagle Creek Golf Course. Just inside the entry, a welcoming sitting area leads to a lounge with custom built-in shelving, formerly showcased as a bourbon lounge and offering endless potential as a library, office, or additional flex space. Continuing on, the kitchen holds ample counter space, three pantries, and a cozy dining area overlooking the backyard. From here you're led into the main living space that boasts vaulted ceilings, abundant natural light and a warm fireplace ...that beautifully anchors the space. The main level also includes an additional bedroom with a full bath located across the hall, along with the primary bedroom featuring a newly renovated en-suite bathroom complete with a rainfall shower system, standalone tub, and a Bluetooth sound system to set the perfect atmosphere for relaxation. Upstairs, two generously sized bedrooms with individual vanities are joined by a central Jack-and-Jill bathroom and you haven't run out of space yet as you head to the finished basement. You'll find plenty of room for both storage and living with a spacious den area connecting to a private bedroom filled with natural light and complete with its own en-suite bathroom. Schedule your private showing today and make Gleneagles home!
Home Details
Home Type
- Single Family
Year Built
- Built in 1992
Lot Details
- Partially Fenced Property
Parking
- 2 Car Attached Garage
- Side or Rear Entrance to Parking
- Driveway
Home Design
- Traditional Architecture
- Brick Exterior Construction
- Poured Concrete
- Shingle Roof
- Vinyl Siding
Interior Spaces
- 2-Story Property
- Vaulted Ceiling
- 1 Fireplace
- Basement
Bedrooms and Bathrooms
- 5 Bedrooms
- 4 Full Bathrooms
- Freestanding Bathtub
Outdoor Features
- Deck
- Patio
- Porch
Utilities
- Forced Air Heating and Cooling System
- Heating System Uses Natural Gas
Community Details
- Property has a Home Owners Association
- Gleneagles Estates Subdivision
Listing and Financial Details
- Tax Lot 67
- Assessor Parcel Number 47-42-00-67
Map
Home Values in the Area
Average Home Value in this Area
Tax History
| Year | Tax Paid | Tax Assessment Tax Assessment Total Assessment is a certain percentage of the fair market value that is determined by local assessors to be the total taxable value of land and additions on the property. | Land | Improvement |
|---|---|---|---|---|
| 2024 | $4,742 | $384,168 | $50,000 | $334,168 |
| 2023 | $4,815 | $384,168 | $50,000 | $334,168 |
| 2022 | $4,377 | $350,000 | $45,000 | $305,000 |
| 2021 | $4,349 | $350,000 | $45,000 | $305,000 |
| 2020 | $4,360 | $350,000 | $45,000 | $305,000 |
| 2019 | $4,442 | $360,000 | $45,000 | $315,000 |
| 2018 | $3,983 | $360,000 | $0 | $0 |
| 2017 | $3,286 | $305,000 | $0 | $0 |
| 2013 | $2,977 | $305,000 | $45,000 | $260,000 |
Property History
| Date | Event | Price | List to Sale | Price per Sq Ft | Prior Sale |
|---|---|---|---|---|---|
| 12/11/2025 12/11/25 | For Sale | $545,000 | +55.7% | $151 / Sq Ft | |
| 05/17/2019 05/17/19 | Sold | $350,000 | -4.1% | $89 / Sq Ft | View Prior Sale |
| 02/26/2019 02/26/19 | For Sale | $364,900 | -- | $93 / Sq Ft |
Purchase History
| Date | Type | Sale Price | Title Company |
|---|---|---|---|
| Deed | $384,168 | None Listed On Document | |
| Deed | $350,000 | None Available |
Mortgage History
| Date | Status | Loan Amount | Loan Type |
|---|---|---|---|
| Open | $307,334 | New Conventional |
Source: Metro Search, Inc.
MLS Number: 1705160
APN: 47-42-00-67
- 1700 Mahogany Run Dr
- 1606 Mahogany Run Dr
- 3007 Aiken Back Ln
- 2129 Aiken Back Ln
- 1903 Eagles Landing Dr
- 3019 Aiken Back Ln
- 2020 Cherry Creek Rd
- 2023 Eagles Landing Dr
- 1928 Prestwick Dr
- 3015 Aiken Back Ln
- 4027 White Pine Ln
- 3017 Aiken Back Ln
- 2428 Cherry Creek Rd
- 2027 Cherrywood Dr
- 1004 Richwood Way
- 1603 Pleasure Cove Dr
- 1008 E Mailback Way
- 1409 Grange Dr
- 1832 Bass Cir
- 1625 Tina Ct
- 402 Lakewood Dr
- 1000 Cassandra Ln
- 1000 Flats at Twenty
- 1800 Commerce Pkwy
- 230 Yager Ave
- 600 Jericho Rd
- 704 W Jefferson St
- 120 Franklin Ave
- 3808 Misty Grove Ct
- 4701 W Highway 146
- 3905 Carriage Hill Dr
- 2805 Alder Wood Ln
- 102 Camden Wood Place
- 10000 Judge Carden Blvd
- 2002 Deer Park Cir
- 2105 Meadows Edge Ln
- 16815 Aiken Ridge Cir
- 17430 Curry Branch Rd
- 13416 Reamers Rd
- 13606 Saddlecreek Dr







