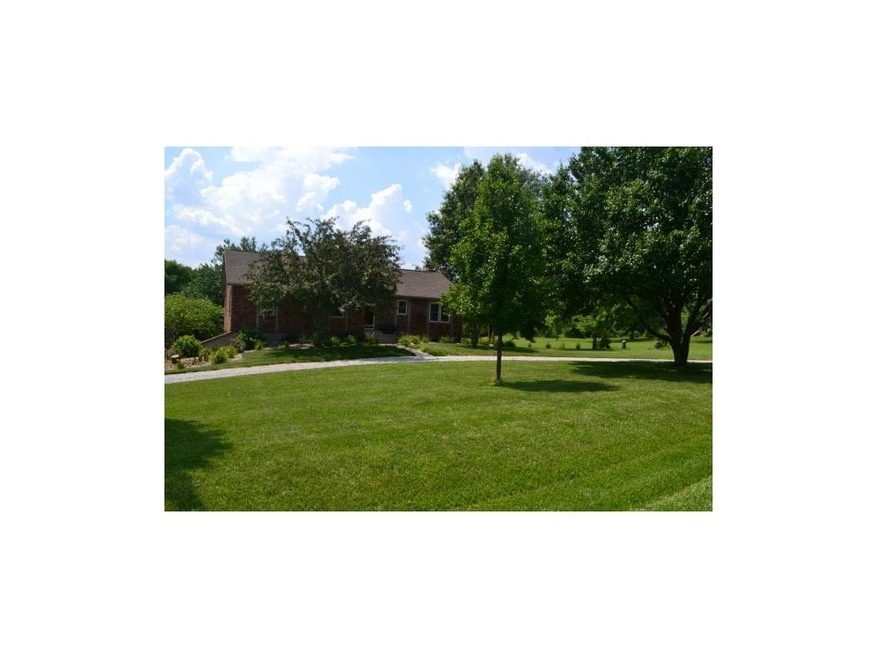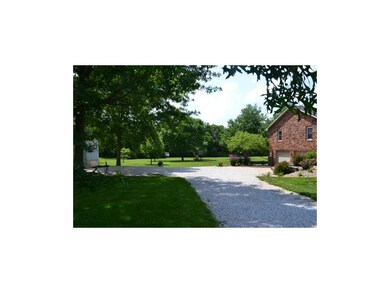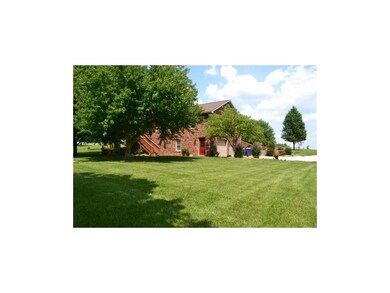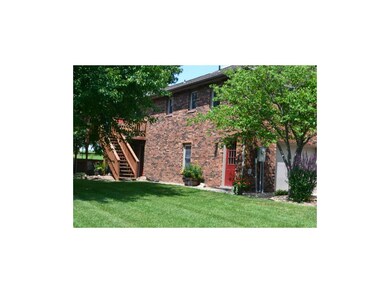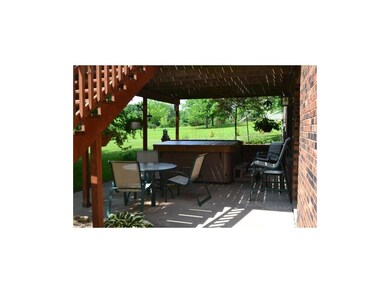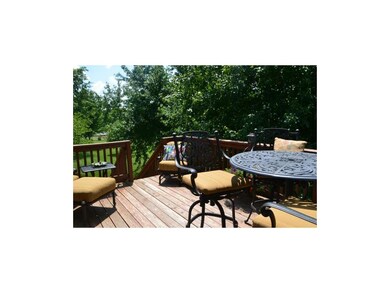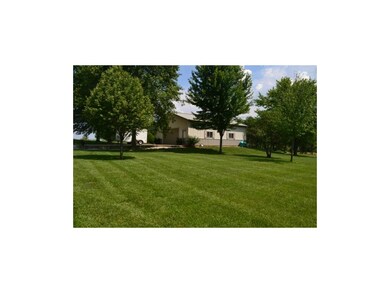
1708 N Jeter Rd Raymore, MO 64083
Highlights
- Custom Closet System
- Pond
- Recreation Room
- Deck
- Family Room with Fireplace
- Traditional Architecture
About This Home
As of October 2021This Property is Impressive & immaculate-from top to bottom, inside and outside! This Updated 3 bedroom, 3 bath home sits on 2.6 manicured acres with pond. A Morton Building (30 x 40) finished with insulation, sheetrock & concrete floor! New septic system in 2014 as well as other updates including roof, painting and carpeting. Fully finished basement! Nice amenities and move-in ready!
Last Agent to Sell the Property
Shelley G. Wood Real Estate License #1999006861 Listed on: 11/14/2014
Home Details
Home Type
- Single Family
Est. Annual Taxes
- $1,742
Lot Details
- 2.6 Acre Lot
- Side Green Space
- Paved or Partially Paved Lot
Parking
- 4 Car Garage
- Side Facing Garage
- Garage Door Opener
Home Design
- Traditional Architecture
- Composition Roof
Interior Spaces
- 1,674 Sq Ft Home
- Ceiling Fan
- Thermal Windows
- Family Room with Fireplace
- 2 Fireplaces
- Living Room with Fireplace
- Home Office
- Recreation Room
- Workshop
- Home Gym
- Finished Basement
- Walk-Out Basement
Kitchen
- Eat-In Kitchen
- Free-Standing Range
- Recirculated Exhaust Fan
- Dishwasher
- Kitchen Island
- Disposal
Flooring
- Wood
- Carpet
Bedrooms and Bathrooms
- 3 Bedrooms
- Custom Closet System
- 3 Full Bathrooms
Laundry
- Laundry Room
- Laundry on lower level
Home Security
- Storm Doors
- Fire and Smoke Detector
Outdoor Features
- Pond
- Deck
- Enclosed patio or porch
Utilities
- Central Air
- Septic Tank
Community Details
- Meadowbrook Acres Subdivision
Listing and Financial Details
- Assessor Parcel Number 2111600
Ownership History
Purchase Details
Home Financials for this Owner
Home Financials are based on the most recent Mortgage that was taken out on this home.Purchase Details
Home Financials for this Owner
Home Financials are based on the most recent Mortgage that was taken out on this home.Similar Homes in Raymore, MO
Home Values in the Area
Average Home Value in this Area
Purchase History
| Date | Type | Sale Price | Title Company |
|---|---|---|---|
| Warranty Deed | -- | Security 1St Title Llc | |
| Warranty Deed | -- | Kansas City Title Inc |
Mortgage History
| Date | Status | Loan Amount | Loan Type |
|---|---|---|---|
| Previous Owner | $254,450 | VA | |
| Previous Owner | $285,000 | VA |
Property History
| Date | Event | Price | Change | Sq Ft Price |
|---|---|---|---|---|
| 10/28/2021 10/28/21 | Pending | -- | -- | -- |
| 10/28/2021 10/28/21 | For Sale | $400,000 | +40.4% | $119 / Sq Ft |
| 10/25/2021 10/25/21 | Sold | -- | -- | -- |
| 06/17/2015 06/17/15 | Sold | -- | -- | -- |
| 04/20/2015 04/20/15 | Pending | -- | -- | -- |
| 11/16/2014 11/16/14 | For Sale | $285,000 | -- | $170 / Sq Ft |
Tax History Compared to Growth
Tax History
| Year | Tax Paid | Tax Assessment Tax Assessment Total Assessment is a certain percentage of the fair market value that is determined by local assessors to be the total taxable value of land and additions on the property. | Land | Improvement |
|---|---|---|---|---|
| 2024 | $3,433 | $49,690 | $6,220 | $43,470 |
| 2023 | $3,433 | $49,690 | $6,220 | $43,470 |
| 2022 | $3,028 | $43,660 | $6,220 | $37,440 |
| 2021 | $3,029 | $43,660 | $6,220 | $37,440 |
| 2020 | $2,525 | $35,680 | $6,220 | $29,460 |
| 2019 | $2,423 | $35,680 | $6,220 | $29,460 |
| 2018 | $2,236 | $31,750 | $4,980 | $26,770 |
| 2017 | $1,910 | $31,750 | $4,980 | $26,770 |
| 2016 | $1,910 | $28,440 | $4,980 | $23,460 |
| 2015 | $1,912 | $28,440 | $4,980 | $23,460 |
| 2014 | $1,724 | $25,630 | $4,980 | $20,650 |
| 2013 | -- | $25,630 | $4,980 | $20,650 |
Agents Affiliated with this Home
-

Seller's Agent in 2021
Lois Spargur
Keller Williams Platinum Prtnr
(816) 509-2306
65 Total Sales
-

Seller's Agent in 2015
Shelley Wood
Shelley G. Wood Real Estate
(660) 909-7168
93 Total Sales
Map
Source: Heartland MLS
MLS Number: 1912981
APN: 2111600
- 1803 N Jeter Rd
- 4420 SW Grindstone Cir
- 1933 SW Merryman Dr
- 1813 SW Merryman Dr
- 1937 SW Merryman Dr
- 4421 SW Grindstone Cir
- 1937 SW Hightown Dr
- 1917 SW Hightown Dr
- 1913 SW Hightown Dr
- 1904 SW Hightown Dr
- 1809 SW Hightown Dr
- 1423 SW Fairfax Rd
- 1420 SW Cornwall Rd
- 4204 SW Stoney Brook Dr
- 4213 SW Stoney Brook Dr
- East E Gore Rd
- 1532 SW Cross Creek Dr
- 1837 SW Blackstone Ct
- 0 N Prairie Ln
- 1521 SW Whistle Dr
