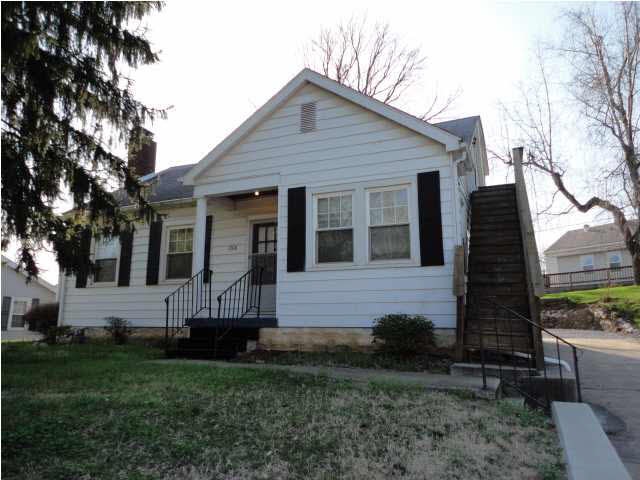
1708 N Saint Joseph Ave Evansville, IN 47720
Highlights
- 1.5-Story Property
- 1 Fireplace
- 1 Car Garage
- Wood Flooring
- Forced Air Heating and Cooling System
- 3-minute walk to Mesker Park Zoo
About This Home
As of December 2019Charming 1+1/2 story, 4 bedroom, 2 bath home with basement. Main floor has living room, dining room, kitchen, 2 bedrooms, a full bath, and an enclosed patio. Hardwood floors throughout. The 2nd floor has 2 bedrooms and a full bath. 1+1/2 car garage. Good location. Price includes the adjacent lot to the north - 1710 N St Joseph Ave.
Last Agent to Sell the Property
Chris Dickson
ERA FIRST ADVANTAGE REALTY, INC Listed on: 03/13/2012
Last Buyer's Agent
Kent Niemeier
EVANSVILLE REALTY
Home Details
Home Type
- Single Family
Year Built
- Built in 1939
Lot Details
- 0.29 Acre Lot
- Lot Dimensions are 130x100
- Chain Link Fence
Parking
- 1 Car Garage
Home Design
- 1.5-Story Property
- Shingle Roof
- Composite Building Materials
- Vinyl Construction Material
Interior Spaces
- 1 Fireplace
- Wood Flooring
- Unfinished Basement
- Basement Fills Entire Space Under The House
- Disposal
- Electric Dryer Hookup
Bedrooms and Bathrooms
- 4 Bedrooms
- 2 Full Bathrooms
Schools
- Cynthia Heights Elementary School
- Helfrich Middle School
- Francis Joseph Reitz High School
Utilities
- Forced Air Heating and Cooling System
- Heating System Uses Gas
Community Details
- Oakhurst Place Subdivision
Listing and Financial Details
- Assessor Parcel Number 82-05-14-018-183.001-025
Ownership History
Purchase Details
Purchase Details
Home Financials for this Owner
Home Financials are based on the most recent Mortgage that was taken out on this home.Similar Homes in Evansville, IN
Home Values in the Area
Average Home Value in this Area
Purchase History
| Date | Type | Sale Price | Title Company |
|---|---|---|---|
| Quit Claim Deed | -- | None Listed On Document | |
| Deed | -- | None Available |
Mortgage History
| Date | Status | Loan Amount | Loan Type |
|---|---|---|---|
| Open | $90,270 | New Conventional | |
| Previous Owner | $4,389 | FHA | |
| Previous Owner | $93,610 | FHA | |
| Previous Owner | $71,561 | Unknown | |
| Previous Owner | $14,000 | Unknown | |
| Previous Owner | $74,000 | New Conventional |
Property History
| Date | Event | Price | Change | Sq Ft Price |
|---|---|---|---|---|
| 12/27/2019 12/27/19 | Sold | $107,000 | -6.1% | $62 / Sq Ft |
| 11/22/2019 11/22/19 | Pending | -- | -- | -- |
| 10/04/2019 10/04/19 | For Sale | $114,000 | +6.5% | $66 / Sq Ft |
| 08/20/2019 08/20/19 | Off Market | $107,000 | -- | -- |
| 08/19/2019 08/19/19 | For Sale | $114,000 | +54.1% | $66 / Sq Ft |
| 04/30/2012 04/30/12 | Sold | $74,000 | -7.4% | $46 / Sq Ft |
| 03/19/2012 03/19/12 | Pending | -- | -- | -- |
| 03/13/2012 03/13/12 | For Sale | $79,900 | -- | $50 / Sq Ft |
Tax History Compared to Growth
Tax History
| Year | Tax Paid | Tax Assessment Tax Assessment Total Assessment is a certain percentage of the fair market value that is determined by local assessors to be the total taxable value of land and additions on the property. | Land | Improvement |
|---|---|---|---|---|
| 2024 | $1,799 | $167,400 | $32,300 | $135,100 |
| 2023 | $1,690 | $157,700 | $30,400 | $127,300 |
| 2022 | $1,456 | $135,400 | $30,400 | $105,000 |
| 2021 | $1,152 | $106,900 | $30,400 | $76,500 |
| 2020 | $1,133 | $106,900 | $30,400 | $76,500 |
| 2019 | $532 | $59,100 | $17,300 | $41,800 |
| 2018 | $1,281 | $59,100 | $17,300 | $41,800 |
| 2017 | $1,278 | $58,600 | $17,300 | $41,300 |
| 2016 | $1,289 | $59,000 | $17,300 | $41,700 |
| 2014 | $1,268 | $58,000 | $17,300 | $40,700 |
| 2013 | -- | $88,900 | $17,300 | $71,600 |
Agents Affiliated with this Home
-

Seller's Agent in 2019
Susan Backes
STATEWIDE REALTY
(812) 589-2575
57 Total Sales
-

Buyer's Agent in 2019
Pam Rickenbaugh
F.C. TUCKER EMGE
(812) 453-5423
88 Total Sales
-
C
Seller's Agent in 2012
Chris Dickson
ERA FIRST ADVANTAGE REALTY, INC
-
K
Buyer's Agent in 2012
Kent Niemeier
EVANSVILLE REALTY
Map
Source: Indiana Regional MLS
MLS Number: 878400
APN: 82-05-14-018-183.001-025
- 1208 N Saint Joseph Ave
- 2645 Marycrest Dr
- 3022 Wimberg Ave
- 2230 W Maryland St
- 2661 W Maryland St
- 725 N LeMcKe Ave
- 2615 Buchanan Rd
- 918 N Sonntag Ave
- 720 N Bell Ave
- 704 Bell Ave
- 1921 Hurst Ave
- 611 N Sonntag Ave
- 2601 Mesker Park Dr
- 1527 W Dresden St
- 1706 Harmony Way
- 1516 Uhlhorn St
- 2923 Mount Vernon Ave
- 1524 W Louisiana St
- 2728 W Virginia St
- 1912 Harmony Way
