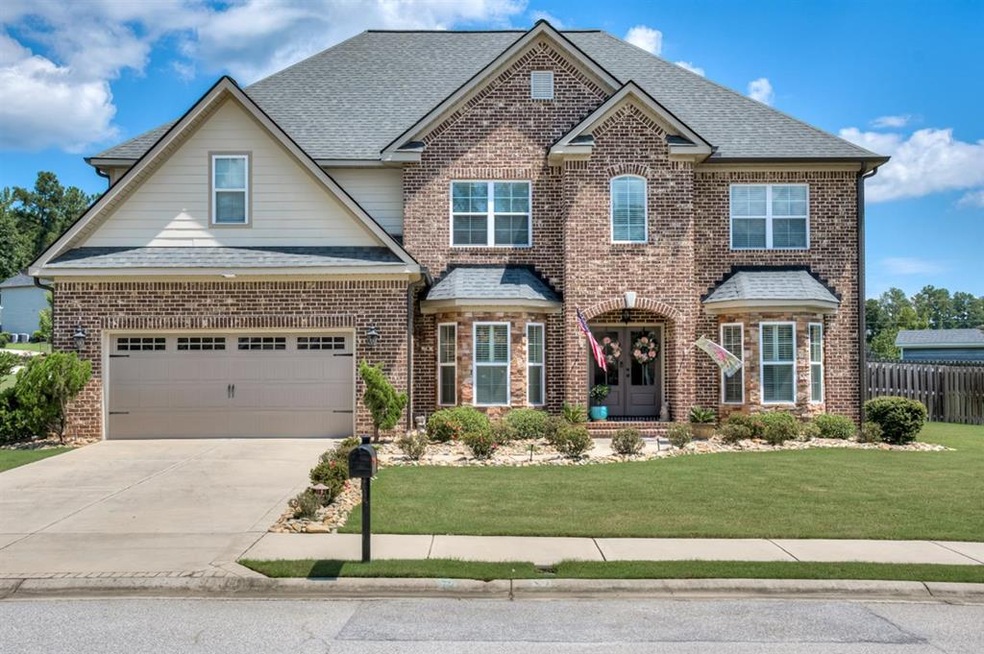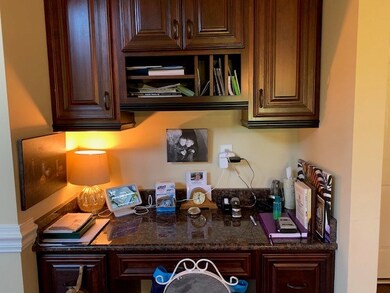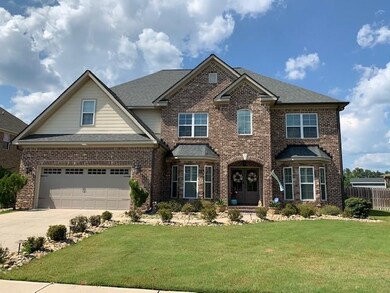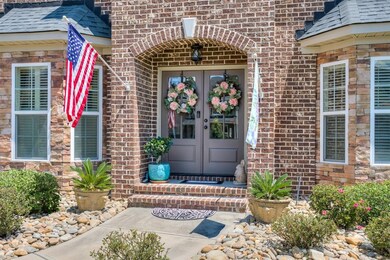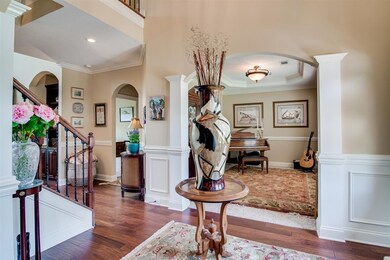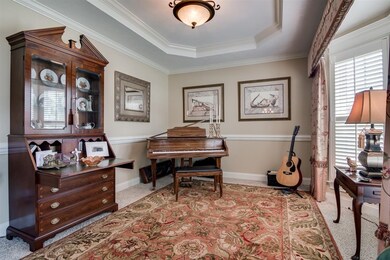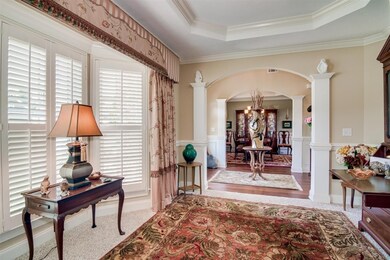
1708 Opal Ct Martinez, GA 30907
Highlights
- Fireplace in Primary Bedroom
- Wood Flooring
- Covered patio or porch
- Stevens Creek Elementary School Rated A
- Main Floor Bedroom
- Breakfast Room
About This Home
As of September 2020Custom double front doors welcome you into the grand two-story foyer w open views of the LR/Library, DR and Great Room. The hardwood flrs in the GR, DR, Kit/Breakfast areas are carried up the stairs and hallway into the Owners Suite. The two-story GR has a stacked stone gas fireplace with built-in bookcases. Kitchen offers stained cabinets, an island w bar seating, stainless appliances, a brick & tiled encased 5-burner gas cooktop stove/vent, granite countertops, breakfast rm, walk-in pantry & laundry room. Main flr guest rm and BA with walk-in tiled shower & granite counter top. Upstairs the 20 x 20 Owner's suite offers decorative fireplace in the sitting area, double trey ceiling, walk-in closets. The spa-like owner's bathroom has double granite vanities, jetted sunken tub, an oversized walk-in shower with double shower heads. Enjoy the fenced back yard from the covered back porch. Dbl garage, fully landscaped yard, privacy fence, sprinkler system, Ring & security system.
Last Agent to Sell the Property
Meybohm Real Estate - Evans License #GA150394 SC78428 Listed on: 07/02/2020

Last Buyer's Agent
Regina Wadsworth
Keller Williams Realty Augusta License #343290
Home Details
Home Type
- Single Family
Est. Annual Taxes
- $3,983
Year Built
- Built in 2014
Lot Details
- 0.27 Acre Lot
- Lot Dimensions are 111x133x66x132
- Privacy Fence
- Fenced
- Landscaped
- Front and Back Yard Sprinklers
- Garden
Parking
- 2 Car Attached Garage
Home Design
- Brick Exterior Construction
- Slab Foundation
- Composition Roof
- HardiePlank Type
Interior Spaces
- 3,443 Sq Ft Home
- 2-Story Property
- Wired For Data
- Built-In Features
- Dry Bar
- Ceiling Fan
- Decorative Fireplace
- Ventless Fireplace
- Gas Log Fireplace
- Stone Fireplace
- Insulated Windows
- Blinds
- Insulated Doors
- Entrance Foyer
- Great Room with Fireplace
- 2 Fireplaces
- Family Room
- Living Room
- Breakfast Room
- Dining Room
Kitchen
- Eat-In Kitchen
- Built-In Gas Oven
- Gas Range
- Built-In Microwave
- Dishwasher
- Kitchen Island
- Disposal
Flooring
- Wood
- Carpet
- Ceramic Tile
Bedrooms and Bathrooms
- 5 Bedrooms
- Main Floor Bedroom
- Fireplace in Primary Bedroom
- Primary Bedroom Upstairs
- Walk-In Closet
- 3 Full Bathrooms
- Garden Bath
Laundry
- Laundry Room
- Washer and Gas Dryer Hookup
Attic
- Pull Down Stairs to Attic
- Partially Finished Attic
Home Security
- Security System Owned
- Fire and Smoke Detector
Outdoor Features
- Covered patio or porch
Schools
- Stevens Creek Elementary School
- Stallings Island Middle School
- Lakeside High School
Utilities
- Multiple cooling system units
- Central Air
- Heating System Uses Wood
- Heat Pump System
- Vented Exhaust Fan
- Water Heater
- Cable TV Available
Community Details
- Property has a Home Owners Association
- Built by North Star Home Builders
- Blackstone Subdivision
Listing and Financial Details
- Legal Lot and Block 61 / A
- Assessor Parcel Number 082 398
Ownership History
Purchase Details
Home Financials for this Owner
Home Financials are based on the most recent Mortgage that was taken out on this home.Purchase Details
Home Financials for this Owner
Home Financials are based on the most recent Mortgage that was taken out on this home.Purchase Details
Home Financials for this Owner
Home Financials are based on the most recent Mortgage that was taken out on this home.Similar Homes in the area
Home Values in the Area
Average Home Value in this Area
Purchase History
| Date | Type | Sale Price | Title Company |
|---|---|---|---|
| Warranty Deed | $384,000 | -- | |
| Deed | $334,900 | -- | |
| Warranty Deed | $334,900 | -- | |
| Deed | $61,500 | -- |
Mortgage History
| Date | Status | Loan Amount | Loan Type |
|---|---|---|---|
| Open | $384,000 | New Conventional | |
| Previous Owner | $75,000 | New Conventional | |
| Previous Owner | $247,500 | New Conventional |
Property History
| Date | Event | Price | Change | Sq Ft Price |
|---|---|---|---|---|
| 09/09/2020 09/09/20 | Off Market | $384,000 | -- | -- |
| 09/08/2020 09/08/20 | Sold | $384,000 | +1.1% | $112 / Sq Ft |
| 08/13/2020 08/13/20 | Pending | -- | -- | -- |
| 07/02/2020 07/02/20 | For Sale | $380,000 | +13.5% | $110 / Sq Ft |
| 09/09/2014 09/09/14 | Sold | $334,900 | +1.5% | $97 / Sq Ft |
| 07/21/2014 07/21/14 | Pending | -- | -- | -- |
| 03/04/2014 03/04/14 | For Sale | $330,000 | -- | $96 / Sq Ft |
Tax History Compared to Growth
Tax History
| Year | Tax Paid | Tax Assessment Tax Assessment Total Assessment is a certain percentage of the fair market value that is determined by local assessors to be the total taxable value of land and additions on the property. | Land | Improvement |
|---|---|---|---|---|
| 2024 | $4,653 | $183,934 | $30,304 | $153,630 |
| 2023 | $4,653 | $181,269 | $30,204 | $151,065 |
| 2022 | $4,234 | $160,750 | $29,504 | $131,246 |
| 2021 | $4,193 | $152,098 | $26,704 | $125,394 |
| 2020 | $3,910 | $140,704 | $23,804 | $116,900 |
| 2019 | $3,984 | $143,348 | $25,104 | $118,244 |
| 2018 | $3,641 | $130,530 | $24,004 | $106,526 |
| 2017 | $3,827 | $136,765 | $24,304 | $112,461 |
| 2016 | $3,499 | $129,637 | $23,180 | $106,457 |
| 2015 | $3,326 | $123,015 | $23,420 | $99,595 |
| 2014 | $650 | $21,600 | $21,600 | $0 |
Agents Affiliated with this Home
-

Seller's Agent in 2020
Betty Surrency
Meybohm
(706) 394-9645
69 Total Sales
-
R
Buyer's Agent in 2020
Regina Wadsworth
Keller Williams Realty Augusta
-

Seller's Agent in 2014
Scott Madaus
Meybohm
(706) 306-5494
180 Total Sales
-
J
Buyer's Agent in 2014
Janelle Walker
Meybohm
Map
Source: REALTORS® of Greater Augusta
MLS Number: 457364
APN: 082-398
- 727 Carriage Hills Ct
- 5776 Carriage Hills Dr
- 811 Audubon Way
- 1212 Arcilla Pointe
- 856 Point Comfort Rd
- 216 Dixon Ct
- 836 Audubon Way
- 5067 Grande Park
- 845 Audubon Way
- 429 Pottery Dr
- 319 Hornsby Ln
- 851 Audubon Way
- 239 Dixon Ct
- 503 Pavilion Ct
- 605 Whimbrel Ct
- 2102 Egret Cir
- 5099 Grande Park
- 750 Marsh Point Rd
- 2084 Egret Cir
- 741 Summerfield Abbey Ct
