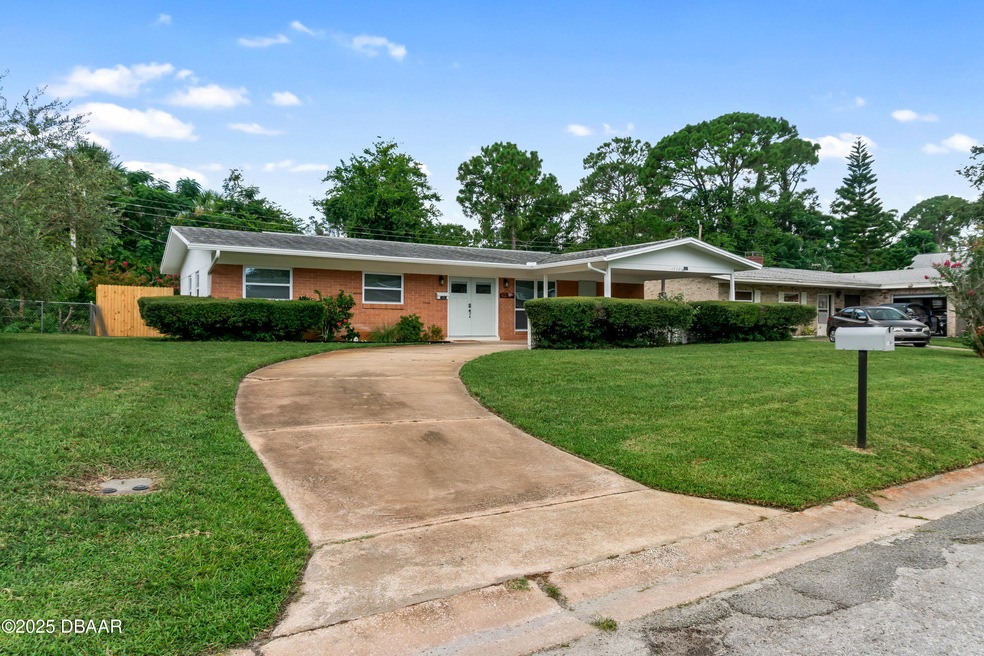
1708 Raleigh Ave Daytona Beach, FL 32117
Neighborhood K NeighborhoodEstimated payment $1,553/month
Highlights
- View of Trees or Woods
- Bonus Room
- Covered Patio or Porch
- Traditional Architecture
- No HOA
- Brick or Stone Mason
About This Home
Photos coming soon! Welcome to this lovingly maintained, second-owner residence nestled on a quiet dead-end street - offering minimal traffic. It's move-in ready! Backyard borders a wooded area instead of rear neighbors, perfect for wildlife watching. Step through the elegant double-door entry into a spacious living area. This block home features classic Terrazzo flooring throughout, complemented by fresh carpeting in the bedrooms and main living space for added comfort. A versatile bonus room with its own private exterior entrance can serve as a fourth bedroom, home office, or cozy den. Enjoy the semi-private, fenced backyard with a retractable awning over the rear sliding doors, offering shade when you need it. Both bathrooms have been partially updated: the primary suite includes a step-in shower, while the guest bath features a relaxing tub. All new efficient doors and windows 2023, HVAC 2025, Water Heater 2022, drain field 2015, Roof 2013. Long driveway and carport... more... ...allows for plenty of parking. Inside Laundry and additional storage, with additional rear yard access. Property sits high and dry, approximately 10' above street level. Smart Thermostat does not convey. Seller will replace with original digital thermostat. Information is obtained from public records and believed to be accurate, but not guaranteed. Buyer's to perform own due diligence. L/A is related to seller, but does not have any ownership or equitable interest in property.
Home Details
Home Type
- Single Family
Est. Annual Taxes
- $2,401
Year Built
- Built in 1964 | Remodeled
Lot Details
- 6,970 Sq Ft Lot
- Property fronts a county road
- East Facing Home
- Wood Fence
- Chain Link Fence
- Back Yard Fenced
- Front and Back Yard Sprinklers
Home Design
- Traditional Architecture
- Brick or Stone Mason
- Block Foundation
- Slab Foundation
- Shingle Roof
- Block And Beam Construction
Interior Spaces
- 1,352 Sq Ft Home
- 1-Story Property
- Ceiling Fan
- Awning
- Living Room
- Dining Room
- Bonus Room
- Views of Woods
- Security System Owned
Kitchen
- Electric Oven
- Electric Cooktop
Flooring
- Carpet
- Terrazzo
Bedrooms and Bathrooms
- 3 Bedrooms
- 2 Full Bathrooms
- Shower Only
Laundry
- Laundry in unit
- Washer and Electric Dryer Hookup
Parking
- 1 Attached Carport Space
- Off-Street Parking
Outdoor Features
- Covered Patio or Porch
Schools
- Champion Elementary School
- Hinson Middle School
- Mainland High School
Utilities
- Central Heating and Cooling System
- Heat Pump System
- 220 Volts
- 150 Amp Service
- Septic Tank
- Sewer Not Available
- Cable TV Available
Community Details
- No Home Owners Association
- Westwood Heights Subdivision
Listing and Financial Details
- Homestead Exemption
- Assessor Parcel Number 4233-08-00-0080
Map
Home Values in the Area
Average Home Value in this Area
Tax History
| Year | Tax Paid | Tax Assessment Tax Assessment Total Assessment is a certain percentage of the fair market value that is determined by local assessors to be the total taxable value of land and additions on the property. | Land | Improvement |
|---|---|---|---|---|
| 2025 | $2,320 | $170,533 | $28,000 | $142,533 |
| 2024 | $2,320 | $167,215 | -- | -- |
| 2023 | $2,320 | $162,345 | $25,200 | $137,145 |
| 2022 | $627 | $74,065 | $0 | $0 |
| 2021 | $633 | $71,908 | $0 | $0 |
| 2020 | $626 | $70,915 | $0 | $0 |
| 2019 | $609 | $69,321 | $0 | $0 |
| 2018 | $593 | $68,028 | $0 | $0 |
| 2017 | $567 | $66,629 | $0 | $0 |
| 2016 | $561 | $65,259 | $0 | $0 |
| 2015 | $576 | $64,805 | $0 | $0 |
| 2014 | $580 | $64,291 | $0 | $0 |
Property History
| Date | Event | Price | Change | Sq Ft Price |
|---|---|---|---|---|
| 08/27/2025 08/27/25 | Pending | -- | -- | -- |
| 08/26/2025 08/26/25 | For Sale | $248,750 | 0.0% | $184 / Sq Ft |
| 08/22/2025 08/22/25 | Pending | -- | -- | -- |
| 08/04/2025 08/04/25 | For Sale | $248,750 | +14.6% | $184 / Sq Ft |
| 10/31/2022 10/31/22 | Sold | $217,000 | 0.0% | $161 / Sq Ft |
| 09/28/2022 09/28/22 | Pending | -- | -- | -- |
| 08/17/2022 08/17/22 | For Sale | $217,000 | -- | $161 / Sq Ft |
Purchase History
| Date | Type | Sale Price | Title Company |
|---|---|---|---|
| Warranty Deed | $217,000 | Professional Title Agency | |
| Interfamily Deed Transfer | -- | Attorney |
Similar Homes in Daytona Beach, FL
Source: Daytona Beach Area Association of REALTORS®
MLS Number: 1216415
APN: 4233-08-00-0080
- 1702 Carolina Ave
- 1536 Culverhouse Dr
- 453 Tuscany Chase Dr
- 454 Tuscany Chase Dr
- 1636 Valencia Ave
- 1720 Hope Dr
- 1604 Carmen Ave
- 1235 Alcazar St
- 1744 Valencia Ave
- 1223 Alcazar St
- 1417 Golf Ave
- 288 Tuscany Chase Dr
- 276 Tuscany Chase Dr
- 1500 Wildrose Ln
- 1382 Wright St
- 1332 Par Ave
- 1631 Granada Ave
- 1214 Flomich St
- 1805 Sunny Palm Dr
