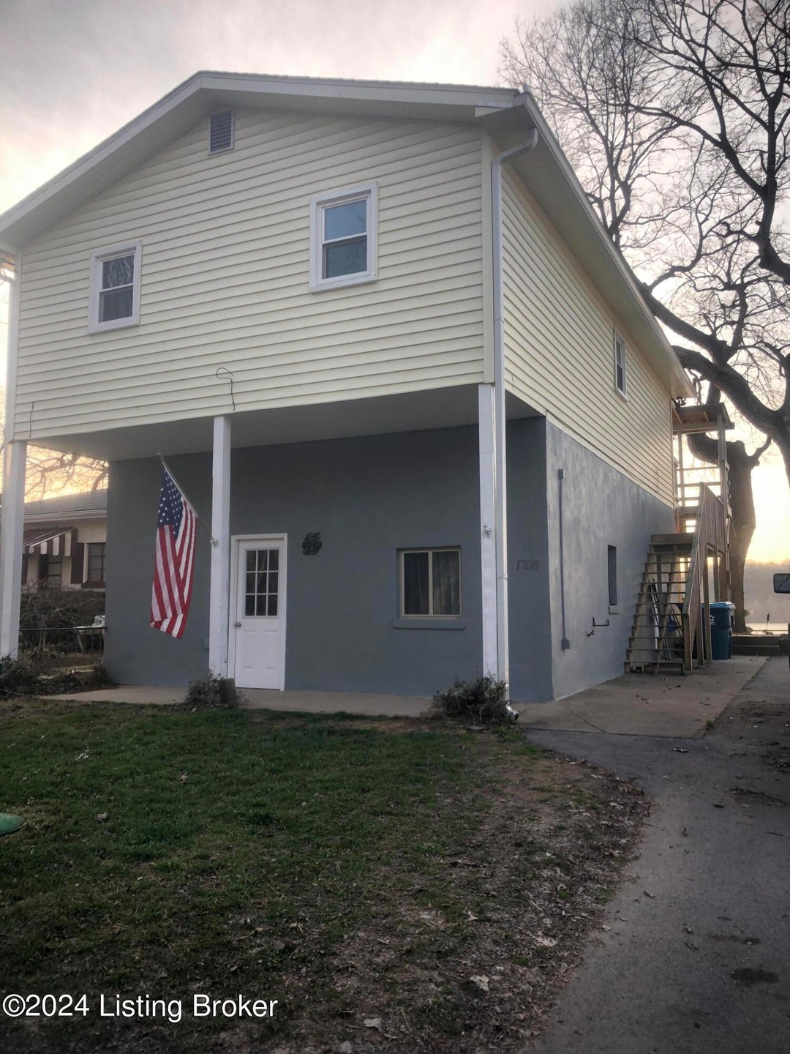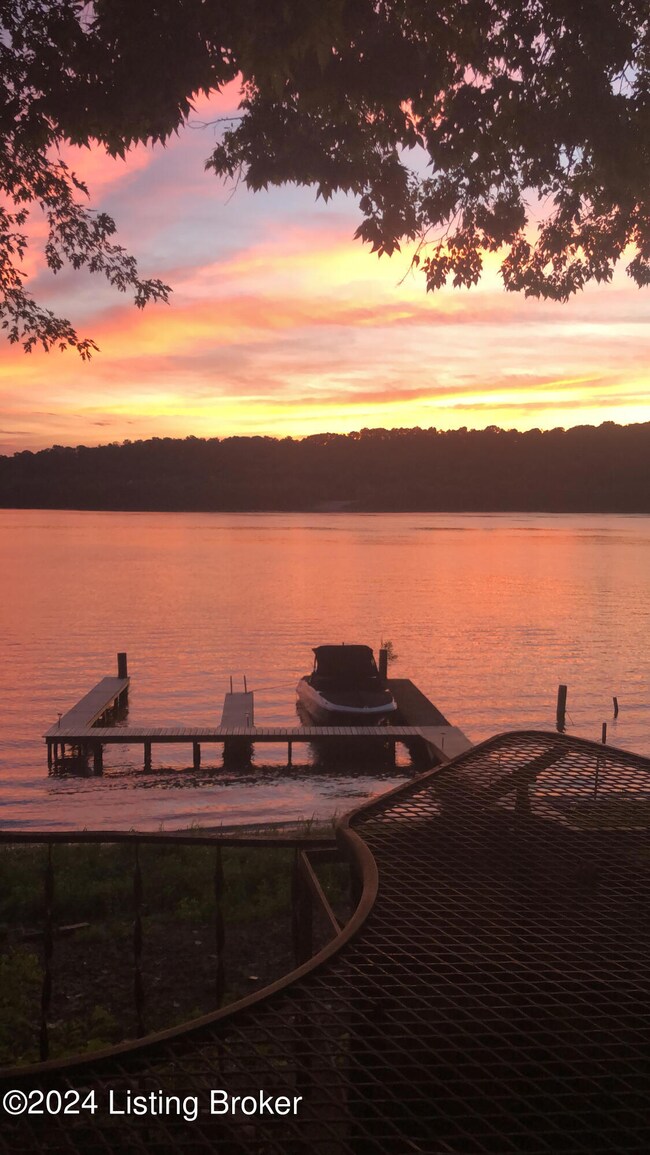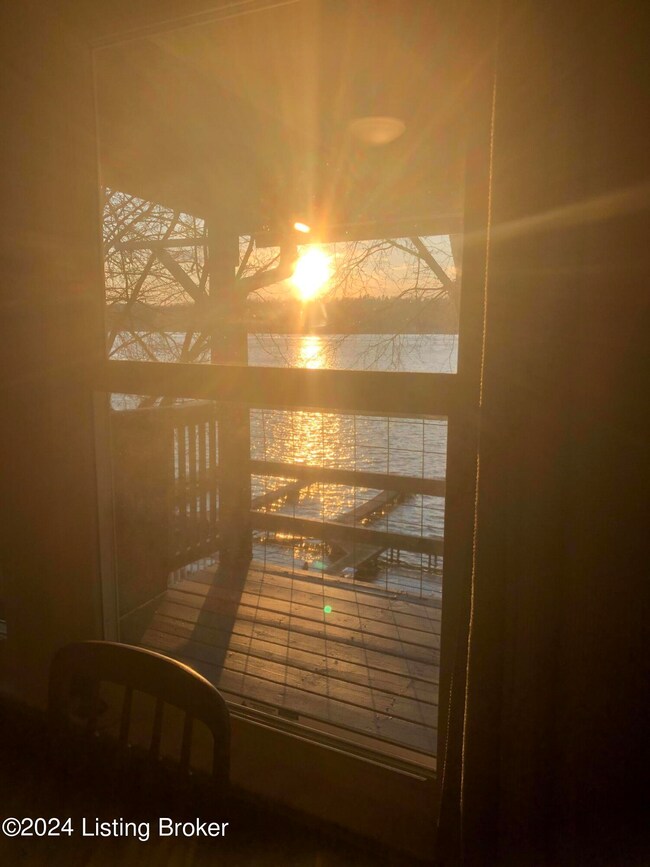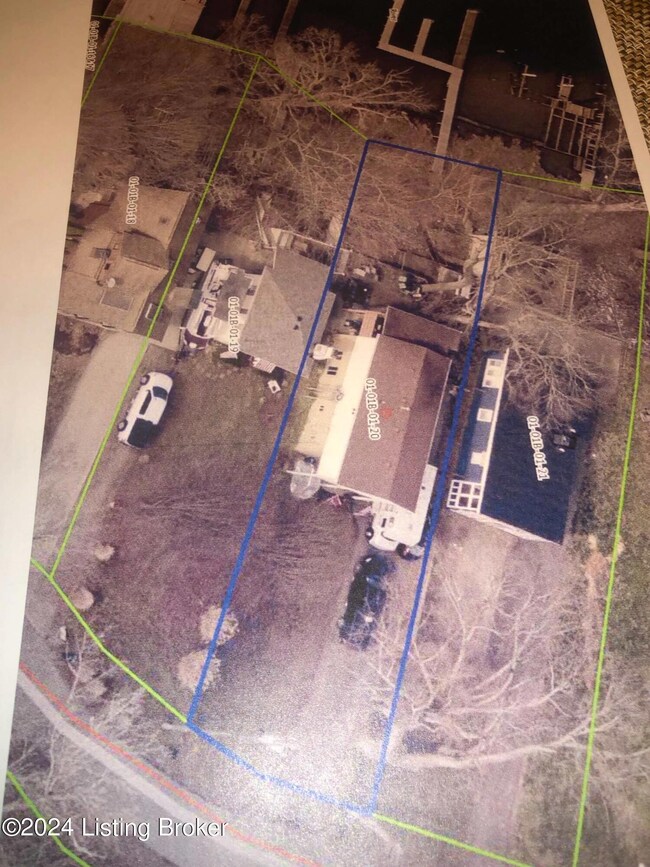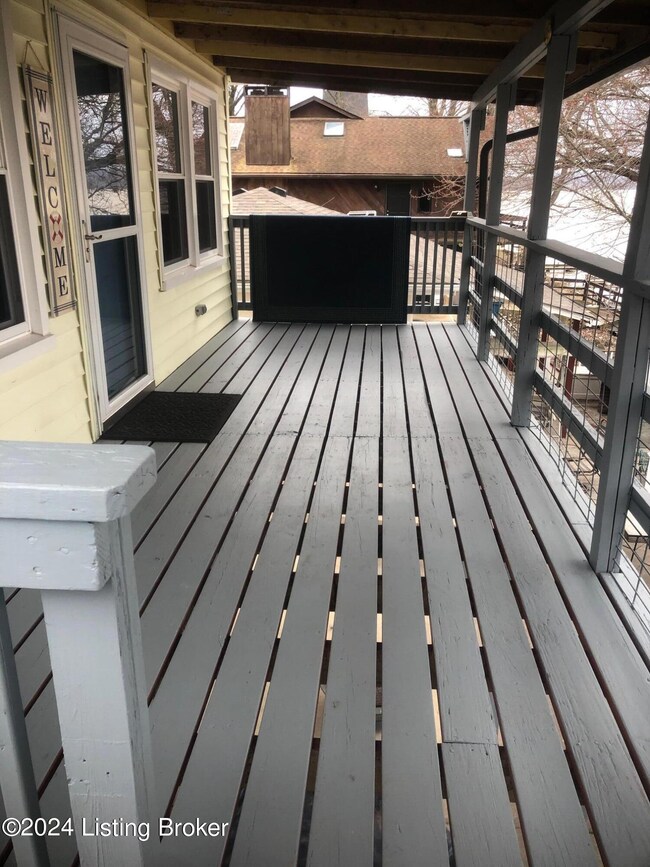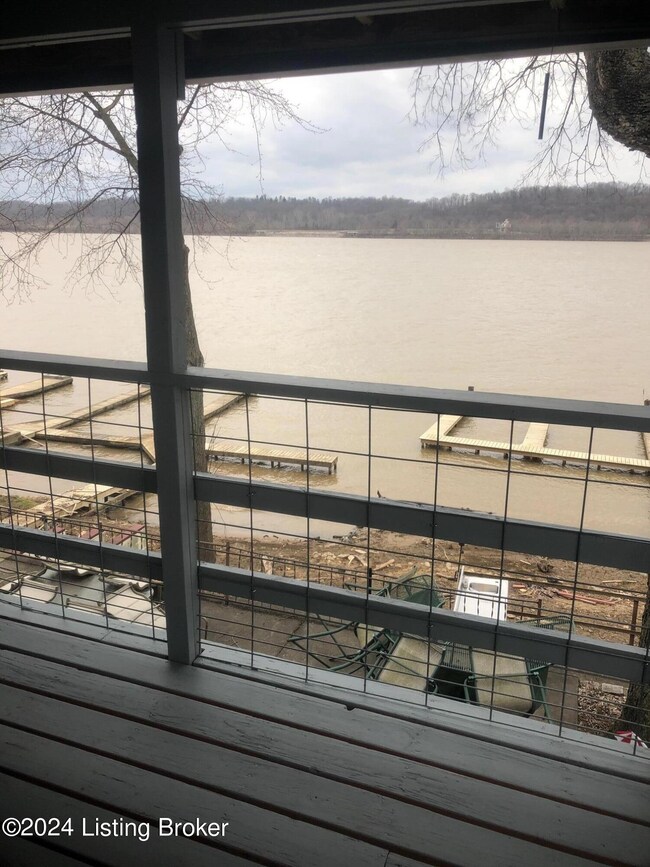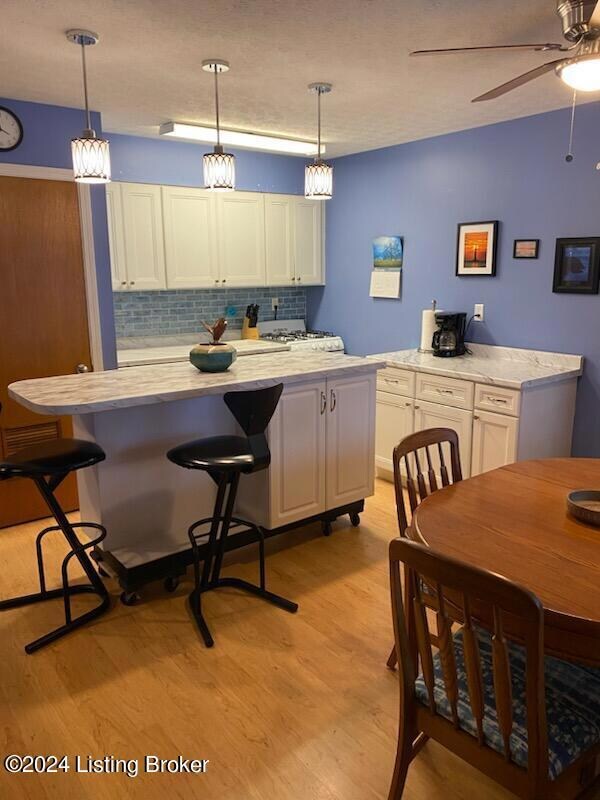
1708 Riverside Dr Prospect, KY 40059
Highlights
- Boat Slip
- Spa
- No HOA
- Harmony Elementary School Rated A
- Deck
- Balcony
About This Home
As of March 2024Feel like your on vacation all year round in this Riverfront 2bd/2 bath Home! Double wide driveway leads to your Huge Patio perfect for entertaining. Rebuilt dock with 3 slips for all your water toys. Fishing, swimming and a nice beach for summer bonfires. New paint, fixtures, windows, lights and ceiling fans with this totally remodeled upper level. Open concept living room/dining room/kitchen with views that will amaze! Two large bedrooms with big closets and a full bath with a new rain shower head makes you feel like you're at the spa. New tile backsplash and counters with a big island and new cabinets to tie it all together. New windows upstairs to keep you cozy summer and winter. Big room for entertaining downstairs as well as a kitchenette, washer/dryer, an extra sleeping room. closet) and a half bath and shower room for your guest to round out the lower level. Would make a great Air BNB or short term rental investment! Million dollar view on a beer budget. Don't miss it!
Last Agent to Sell the Property
Nevins Company REALTORS License #211115 Listed on: 02/27/2024
Home Details
Home Type
- Single Family
Est. Annual Taxes
- $4,046
Year Built
- Built in 1960
Lot Details
- Lot Dimensions are 50 x 147
- Partially Fenced Property
Parking
- Driveway
Home Design
- Slab Foundation
- Poured Concrete
- Shingle Roof
- Block Exterior
- Vinyl Siding
- Stucco
Interior Spaces
- 1,427 Sq Ft Home
- 2-Story Property
Bedrooms and Bathrooms
- 2 Bedrooms
Outdoor Features
- Spa
- Boat Slip
- Balcony
- Deck
- Patio
- Porch
Utilities
- Forced Air Heating and Cooling System
- Heating System Uses Natural Gas
- Septic Tank
Community Details
- No Home Owners Association
- Oldham Acres Subdivision
Listing and Financial Details
- Legal Lot and Block 20 / 01
- Seller Concessions Offered
Ownership History
Purchase Details
Home Financials for this Owner
Home Financials are based on the most recent Mortgage that was taken out on this home.Purchase Details
Purchase Details
Home Financials for this Owner
Home Financials are based on the most recent Mortgage that was taken out on this home.Purchase Details
Home Financials for this Owner
Home Financials are based on the most recent Mortgage that was taken out on this home.Similar Homes in Prospect, KY
Home Values in the Area
Average Home Value in this Area
Purchase History
| Date | Type | Sale Price | Title Company |
|---|---|---|---|
| Deed | $345,000 | Limestone Title | |
| Warranty Deed | $229,000 | Ford Russell | |
| Warranty Deed | $215,000 | None Available | |
| Warranty Deed | $170,000 | Blythe Title & Escrow Llc |
Mortgage History
| Date | Status | Loan Amount | Loan Type |
|---|---|---|---|
| Open | $241,500 | New Conventional | |
| Previous Owner | $78,000 | Credit Line Revolving | |
| Previous Owner | $50,000 | New Conventional | |
| Previous Owner | $185,000 | New Conventional | |
| Previous Owner | $80,000 | FHA |
Property History
| Date | Event | Price | Change | Sq Ft Price |
|---|---|---|---|---|
| 03/31/2024 03/31/24 | Sold | $353,000 | 0.0% | $247 / Sq Ft |
| 03/07/2024 03/07/24 | Pending | -- | -- | -- |
| 03/02/2024 03/02/24 | Price Changed | $353,000 | -0.6% | $247 / Sq Ft |
| 02/27/2024 02/27/24 | For Sale | $355,000 | +65.1% | $249 / Sq Ft |
| 10/19/2020 10/19/20 | Sold | $215,000 | -4.4% | $139 / Sq Ft |
| 07/29/2020 07/29/20 | Price Changed | $225,000 | -6.3% | $145 / Sq Ft |
| 06/26/2020 06/26/20 | For Sale | $240,000 | -- | $155 / Sq Ft |
Tax History Compared to Growth
Tax History
| Year | Tax Paid | Tax Assessment Tax Assessment Total Assessment is a certain percentage of the fair market value that is determined by local assessors to be the total taxable value of land and additions on the property. | Land | Improvement |
|---|---|---|---|---|
| 2024 | $4,046 | $325,000 | $100,000 | $225,000 |
| 2023 | $2,706 | $215,000 | $100,000 | $115,000 |
| 2022 | $2,680 | $215,000 | $100,000 | $115,000 |
| 2021 | $2,663 | $215,000 | $100,000 | $115,000 |
| 2020 | $2,425 | $195,000 | $100,000 | $95,000 |
| 2019 | $2,098 | $170,000 | $100,000 | $70,000 |
| 2018 | $2,099 | $170,000 | $0 | $0 |
| 2017 | $2,085 | $170,000 | $0 | $0 |
| 2013 | $1,867 | $170,000 | $100,000 | $70,000 |
Agents Affiliated with this Home
-
L
Seller's Agent in 2024
Leigh Kihnley
Nevins Company REALTORS
(502) 767-6412
18 Total Sales
-

Buyer's Agent in 2024
Jessica Hernandez
ZHomes Real Estate
(502) 381-3781
96 Total Sales
-
B
Seller's Agent in 2020
Betty Rodgers
Weichert REALTORS-ABG
Map
Source: Metro Search (Greater Louisville Association of REALTORS®)
MLS Number: 1655372
APN: 01-01B-01-20
- 14201 Reserves Cove Dr
- 1134 Riverside Dr
- 13804 Fairway Ln
- 1804 Victory Ct
- 1802 Victory Ct
- 2519 Belknap Beach Rd
- 1700 Coral Ct
- Lot 13 Rose Island Rd
- 2702 Belknap Beach Rd
- 13601 Rutland Rd
- 2701 Belknap Beach Rd
- 13317 Ridgemoor Dr
- 2005 River View Ct
- 14401 River Glades Ln
- 1622 Church Side Dr
- 14458 River Glades Dr
- 14215 Harbour Place
- 13219 Settlers Point Trail
- 1701 Sylvan Cir
- 14119 Harbour Place
